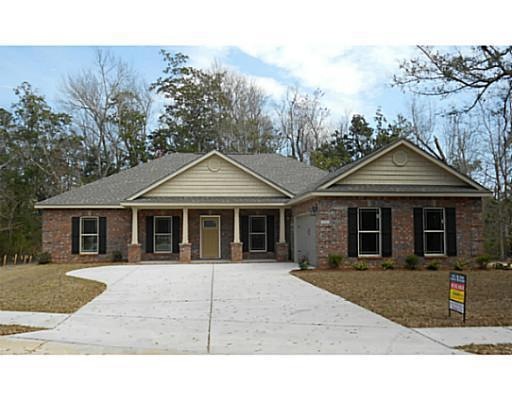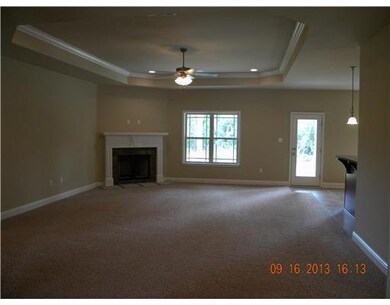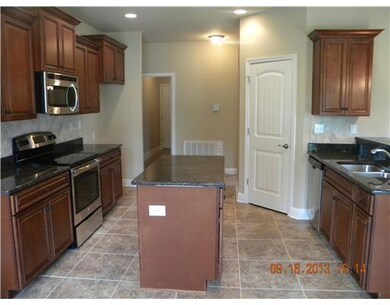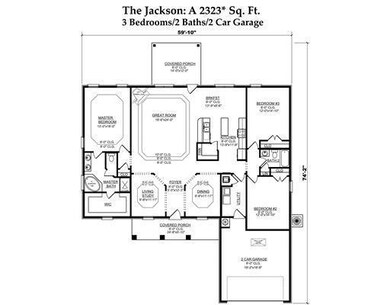
512 Dynsmore Place Long Beach, MS 39560
Highlights
- Golf Course Community
- New Construction
- High Ceiling
- W.J. Quarles Elementary School Rated A-
- Wood Flooring
- Stone Countertops
About This Home
As of April 2019DYNSMORE! Enjoy a serene and quiet setting on a closed loop street w/ estate size homesites located in the Long Beach Blue Ribbon School district. The ''JACKSON'',our most popular 3/2, is open and inviting w/ high ceilings, open kitchen, SS Appliances and much, much more. Special Pricing through 5/18.
Last Agent to Sell the Property
Keith Mitchell
D R Horton Listed on: 09/18/2013
Last Buyer's Agent
Michael McCaleb
Fidelis Realty, LLC.
Home Details
Home Type
- Single Family
Est. Annual Taxes
- $4,773
Lot Details
- 0.45 Acre Lot
- Lot Dimensions are 85.65 x 227.1 x 99.81 x 201.2
Parking
- 2 Car Garage
- Garage Door Opener
Home Design
- New Construction
- Brick Exterior Construction
- Slab Foundation
Interior Spaces
- 2,323 Sq Ft Home
- 1-Story Property
- High Ceiling
- Ceiling Fan
- Fireplace
- Entrance Foyer
Kitchen
- Oven
- Range
- Microwave
- Dishwasher
- Stone Countertops
- Disposal
Flooring
- Wood
- Carpet
Bedrooms and Bathrooms
- 3 Bedrooms
- Walk-In Closet
- 2 Full Bathrooms
Outdoor Features
- Patio
- Porch
Schools
- W.J. Quarles Elementary School
- Long Beach Middle School
- Long Beach High School
Utilities
- Central Heating and Cooling System
- Heat Pump System
Listing and Financial Details
- Assessor Parcel Number 0511K
Community Details
Overview
- No Home Owners Association
- Dynsmore Subdivision
Recreation
- Golf Course Community
Ownership History
Purchase Details
Home Financials for this Owner
Home Financials are based on the most recent Mortgage that was taken out on this home.Purchase Details
Similar Homes in Long Beach, MS
Home Values in the Area
Average Home Value in this Area
Purchase History
| Date | Type | Sale Price | Title Company |
|---|---|---|---|
| Warranty Deed | -- | -- | |
| Warranty Deed | -- | -- |
Mortgage History
| Date | Status | Loan Amount | Loan Type |
|---|---|---|---|
| Open | $246,225 | New Conventional | |
| Closed | $242,755 | FHA | |
| Previous Owner | $100,000 | Unknown |
Property History
| Date | Event | Price | Change | Sq Ft Price |
|---|---|---|---|---|
| 05/16/2025 05/16/25 | Pending | -- | -- | -- |
| 03/17/2025 03/17/25 | Price Changed | $320,000 | -1.5% | $136 / Sq Ft |
| 02/20/2025 02/20/25 | Price Changed | $325,000 | -1.5% | $138 / Sq Ft |
| 09/24/2024 09/24/24 | For Sale | $330,000 | +34.7% | $141 / Sq Ft |
| 04/29/2019 04/29/19 | Sold | -- | -- | -- |
| 03/27/2019 03/27/19 | Pending | -- | -- | -- |
| 02/13/2019 02/13/19 | For Sale | $244,900 | +11.4% | $105 / Sq Ft |
| 06/20/2014 06/20/14 | Sold | -- | -- | -- |
| 05/15/2014 05/15/14 | Pending | -- | -- | -- |
| 09/18/2013 09/18/13 | For Sale | $219,900 | -- | $95 / Sq Ft |
Tax History Compared to Growth
Tax History
| Year | Tax Paid | Tax Assessment Tax Assessment Total Assessment is a certain percentage of the fair market value that is determined by local assessors to be the total taxable value of land and additions on the property. | Land | Improvement |
|---|---|---|---|---|
| 2024 | $4,773 | $30,135 | $0 | $0 |
| 2023 | $3,216 | $20,090 | $0 | $0 |
| 2022 | $3,122 | $20,090 | $0 | $0 |
| 2021 | $3,270 | $20,090 | $0 | $0 |
| 2020 | $3,152 | $19,338 | $0 | $0 |
| 2019 | $1,880 | $19,338 | $0 | $0 |
| 2018 | $1,718 | $19,338 | $0 | $0 |
| 2017 | $2,498 | $19,338 | $0 | $0 |
| 2015 | $3,891 | $27,010 | $0 | $0 |
| 2014 | -- | $5,000 | $0 | $0 |
Agents Affiliated with this Home
-
M
Seller's Agent in 2019
Michael McCaleb
Busch Realty Group, LLC
-
R
Seller Co-Listing Agent in 2019
Robin McCaleb
Busch Realty Group, LLC
-
Sallie Lawson
S
Buyer's Agent in 2019
Sallie Lawson
Fidelis Realty, LLC.
(228) 896-4200
59 Total Sales
-
K
Seller's Agent in 2014
Keith Mitchell
D R Horton
Map
Source: MLS United
MLS Number: 3268621
APN: 0511K-02-084.014
- 512 Dynsmore Place
- 508 Dynsmore Place
- 11 Bear Point Way
- 1 Partridge Place
- 24 Pecan Dr
- 21110 Pineville Rd
- 12 Cameron Cove
- 6 Cameron Cove
- 6 Pecan Cir
- 505 Evergreen Dr
- 5080 A Ave
- 3046 Sea Oats Dr
- 1100 Hickory Dr
- 5041 Beatline Rd
- 617 S Forest Ave
- 5035 Beatline Rd
- 3 Rue Orleans
- 0 Espy Ave Unit 4104229
- 4466 Beatline Rd
- 5421 Espy Ave





