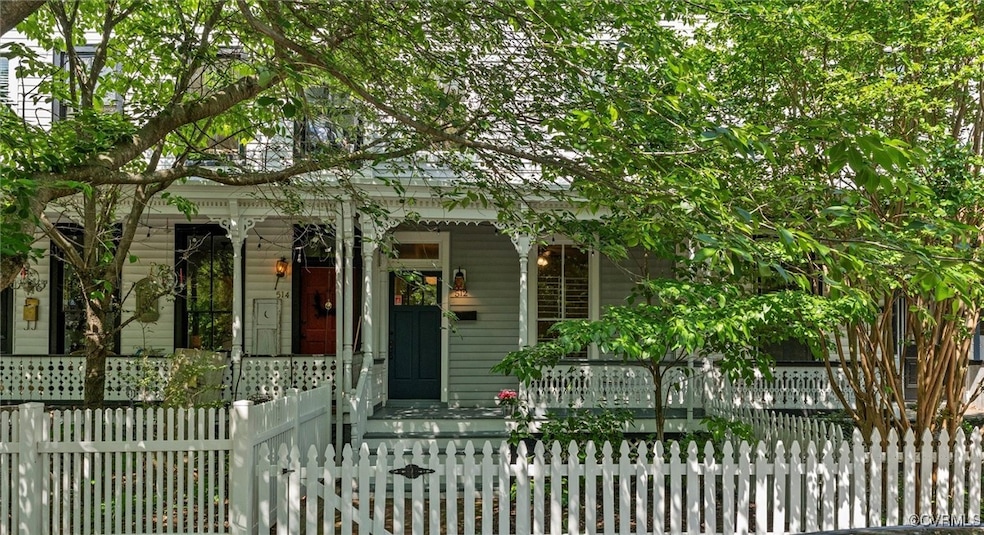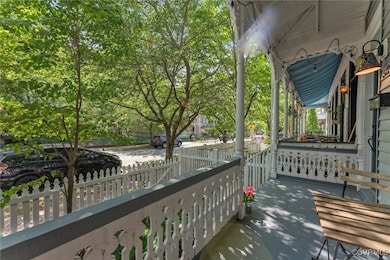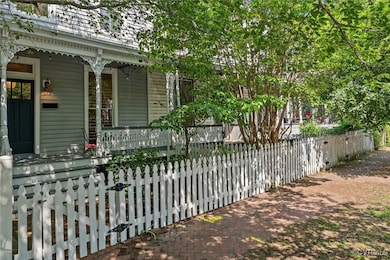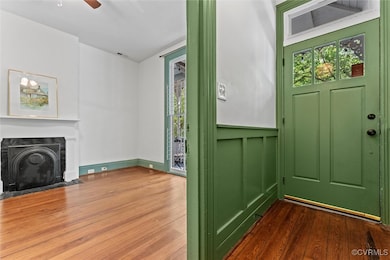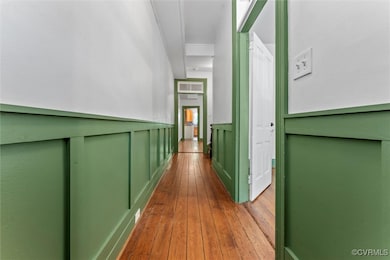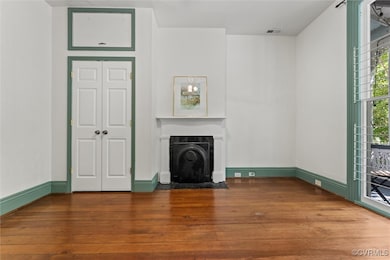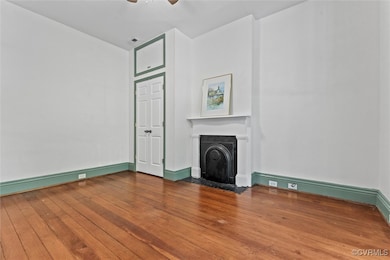
512 S Laurel St Richmond, VA 23220
Oregon Hill NeighborhoodEstimated payment $2,529/month
Highlights
- Rowhouse Architecture
- Wood Flooring
- High Ceiling
- Open High School Rated A+
- Main Floor Bedroom
- 3-minute walk to Pleasants Park
About This Home
Fabulous, low maintenance row house in the heart of Oregon Hill! Walkable to VCU, restaurants, James River and Brown's Island. Enter through the welcoming white picket fence and step up on the full front porch to enjoy morning coffee or afternoon drinks. Victorian Gingerbread trim adorns the inviting porch. First floor includes a bedroom at the front of the home with floor to ceiling windows, closet, and ceiling fan. Large living room with gas fireplace and access to powder room. Renovated kitchen with quartz countertops, blue glass backsplash, undermount sink and new appliances. (2022). Second level has two nicely sized bedrooms with tall ceilings and a renovated full bath with new vanity and glass tiled tub and shower. Upgraded electrical and plumbing and a tankless hot water heater make this house move in ready! Rear yard is spacious and has lovely brick patio perfect for entertaining. Hardwood flooring throughout and 9 foot ceilings. Freshly painted interior and exterior. Two off street parking spots in the rear. Showings start May 9th. Professional pictures coming the morning of May 9th. Schedule your private showing today!
Listing Agent
Shaheen Ruth Martin & Fonville Brokerage Email: info@srmfre.com License #0225075697 Listed on: 05/06/2025

Home Details
Home Type
- Single Family
Est. Annual Taxes
- $3,672
Year Built
- Built in 1912
Lot Details
- 2,239 Sq Ft Lot
- Back Yard Fenced
- Level Lot
- Zoning described as R-7
Parking
- Off-Street Parking
Home Design
- Rowhouse Architecture
- Frame Construction
- Rubber Roof
- Vinyl Siding
Interior Spaces
- 1,344 Sq Ft Home
- 2-Story Property
- High Ceiling
- Ceiling Fan
- Recessed Lighting
- Fireplace Features Masonry
- Gas Fireplace
- Thermal Windows
- Crawl Space
Kitchen
- Oven
- Induction Cooktop
- Dishwasher
- Solid Surface Countertops
- Disposal
Flooring
- Wood
- Ceramic Tile
Bedrooms and Bathrooms
- 3 Bedrooms
- Main Floor Bedroom
Laundry
- Dryer
- Washer
Outdoor Features
- Shed
- Front Porch
Schools
- Fox Elementary School
- Dogwood Middle School
- Thomas Jefferson High School
Utilities
- Forced Air Zoned Heating and Cooling System
- Tankless Water Heater
Listing and Financial Details
- Assessor Parcel Number W000-0166-017
Map
Home Values in the Area
Average Home Value in this Area
Tax History
| Year | Tax Paid | Tax Assessment Tax Assessment Total Assessment is a certain percentage of the fair market value that is determined by local assessors to be the total taxable value of land and additions on the property. | Land | Improvement |
|---|---|---|---|---|
| 2025 | $3,960 | $330,000 | $145,000 | $185,000 |
| 2024 | $3,672 | $306,000 | $125,000 | $181,000 |
| 2023 | $3,672 | $306,000 | $120,000 | $186,000 |
| 2022 | $3,336 | $278,000 | $100,000 | $178,000 |
| 2021 | $2,988 | $268,000 | $100,000 | $168,000 |
| 2020 | $2,988 | $249,000 | $70,000 | $179,000 |
| 2019 | $2,748 | $229,000 | $70,000 | $159,000 |
| 2018 | $2,688 | $224,000 | $50,000 | $174,000 |
| 2017 | $1,680 | $140,000 | $50,000 | $90,000 |
| 2016 | $1,632 | $136,000 | $50,000 | $86,000 |
| 2015 | $1,524 | $136,000 | $50,000 | $86,000 |
| 2014 | $1,524 | $127,000 | $35,000 | $92,000 |
Property History
| Date | Event | Price | Change | Sq Ft Price |
|---|---|---|---|---|
| 05/12/2025 05/12/25 | Pending | -- | -- | -- |
| 05/06/2025 05/06/25 | For Sale | $399,000 | 0.0% | $297 / Sq Ft |
| 04/04/2023 04/04/23 | Rented | $2,500 | 0.0% | -- |
| 03/17/2023 03/17/23 | Price Changed | $2,500 | -3.8% | $2 / Sq Ft |
| 03/09/2023 03/09/23 | Price Changed | $2,600 | -3.7% | $2 / Sq Ft |
| 02/02/2023 02/02/23 | For Rent | $2,700 | 0.0% | -- |
| 12/21/2020 12/21/20 | Sold | $295,000 | +5.4% | $221 / Sq Ft |
| 11/13/2020 11/13/20 | Pending | -- | -- | -- |
| 11/05/2020 11/05/20 | For Sale | $280,000 | +7.7% | $210 / Sq Ft |
| 06/12/2018 06/12/18 | Sold | $260,000 | -3.7% | $195 / Sq Ft |
| 04/22/2018 04/22/18 | Pending | -- | -- | -- |
| 04/20/2018 04/20/18 | Price Changed | $269,900 | -3.6% | $202 / Sq Ft |
| 04/02/2018 04/02/18 | For Sale | $279,900 | +13.1% | $210 / Sq Ft |
| 03/10/2017 03/10/17 | Sold | $247,500 | +3.3% | $185 / Sq Ft |
| 02/12/2017 02/12/17 | Pending | -- | -- | -- |
| 02/09/2017 02/09/17 | For Sale | $239,500 | -- | $179 / Sq Ft |
Purchase History
| Date | Type | Sale Price | Title Company |
|---|---|---|---|
| Bargain Sale Deed | $295,000 | Fidelity National Title | |
| Bargain Sale Deed | $295,000 | Fidelity National Title | |
| Warranty Deed | $260,000 | Attorney | |
| Warranty Deed | $250,099 | Attorney | |
| Warranty Deed | $250,099 | None Available | |
| Warranty Deed | $247,500 | Attorney | |
| Warranty Deed | $130,000 | -- |
Mortgage History
| Date | Status | Loan Amount | Loan Type |
|---|---|---|---|
| Open | $286,150 | New Conventional | |
| Previous Owner | $221,000 | New Conventional |
Similar Homes in Richmond, VA
Source: Central Virginia Regional MLS
MLS Number: 2512700
APN: W000-0166-017
- 512 S Laurel St
- 430 S Pine St
- 407 S Cherry St Unit 101
- 605 Spring St Unit P
- 321 S Laurel St
- 616 Albemarle St
- 612 Albemarle St
- 610 Albemarle St
- 816 Riverside Park
- 110 S Pine St
- 1 E Main St
- 1248 Parkwood Ave
- 11 E Main St
- 11 E Main St
- 212 W Franklin St Unit 102
- 212 W Franklin St Unit 203
- 1512 Lakeview Ave
- 112 N Morris St
- 6 N 6th St Unit U3C
- 6 N 6th St Unit U2B
