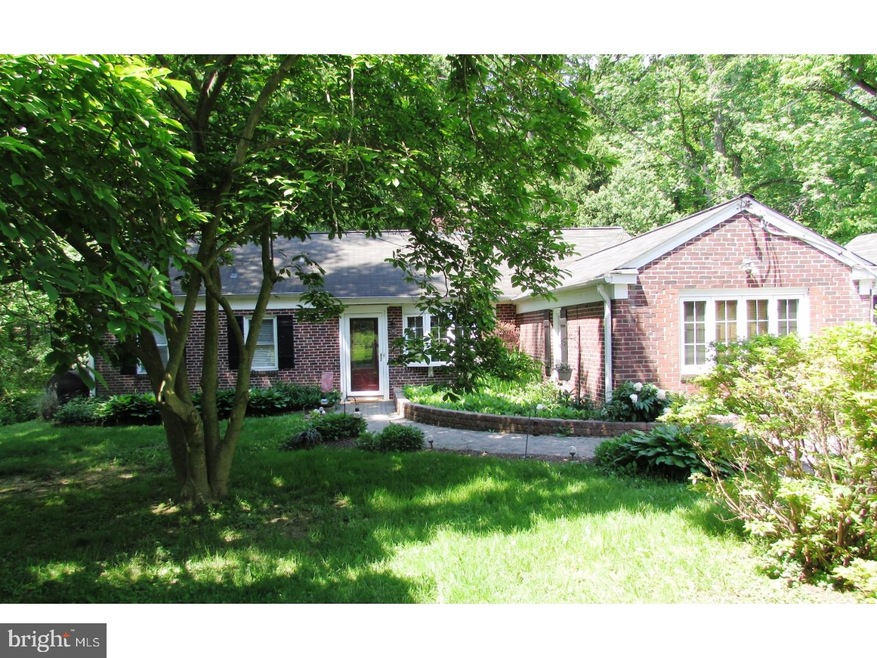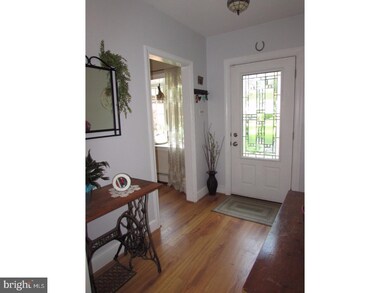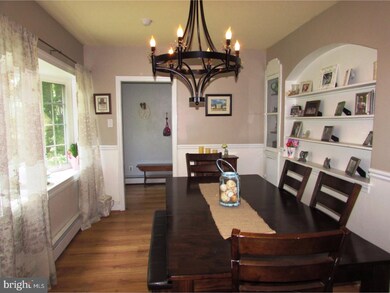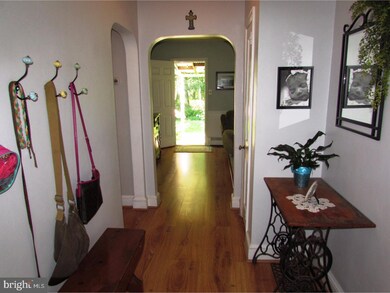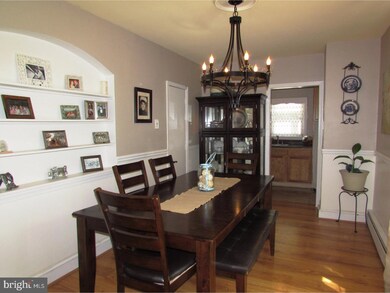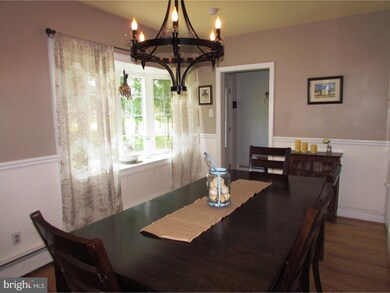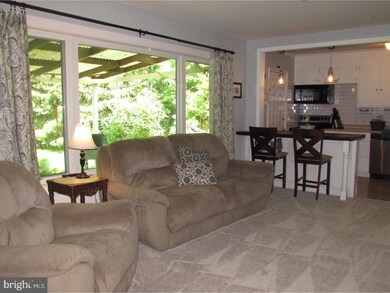
512 Silverside Rd Wilmington, DE 19809
Highlights
- 0.9 Acre Lot
- Rambler Architecture
- No HOA
- Wooded Lot
- Wood Flooring
- Breakfast Area or Nook
About This Home
As of September 2017What a rare find, a charming North Wilmington ranch home located on a private wooded acre lot! At first glance notice the character of the property with the arched doorways, gleaming hardwood floors, and welcoming foyer. There are three sizable bedrooms with ample closet space. The formal dining room looks as if it were a page out of a Pottery Barn magazine, featuring a beautiful bay window and custom built-in shelving. The breakfast bar accented by pendent lights overlooking the living room creates the ideal open kitchen concept. Cozy up next to the traditional stone fireplace located in the living room or gaze out of the oversized picture window onto the lush backyard. Access to the covered back patio can be found from the kitchen or living room, perfect for hosting your next family barbeque. As you explore the forested backyard you'll find a quiet stream and wooden footbridge. The property has two large sheds perfect for storage, gardening, a woodshop etc. Convenient access to Rte 202 and interstate 95 make this location an easy to commute to Philadelphia, New Jersey shore, Baltimore, Delaware beaches and more. This property is move-in ready, let your dreams of homeownership unfold here!
Last Agent to Sell the Property
Keller Williams Realty Wilmington License #RS314183 Listed on: 06/06/2017

Last Buyer's Agent
Alexander Bartel
Keller Williams Realty Wilmington
Home Details
Home Type
- Single Family
Est. Annual Taxes
- $1,850
Year Built
- Built in 1950
Lot Details
- 0.9 Acre Lot
- Lot Dimensions are 84x543
- Northwest Facing Home
- Wooded Lot
- Property is zoned NC15
Home Design
- Rambler Architecture
- Brick Exterior Construction
- Pitched Roof
- Shingle Roof
Interior Spaces
- 1,100 Sq Ft Home
- Property has 1 Level
- Ceiling Fan
- Stone Fireplace
- Bay Window
- Living Room
- Dining Room
- Laundry on main level
Kitchen
- Breakfast Area or Nook
- Dishwasher
Flooring
- Wood
- Wall to Wall Carpet
Bedrooms and Bathrooms
- 3 Bedrooms
- En-Suite Primary Bedroom
- 1 Full Bathroom
Parking
- 3 Open Parking Spaces
- 3 Parking Spaces
- Driveway
Outdoor Features
- Patio
Schools
- Carrcroft Elementary School
- Springer Middle School
- Mount Pleasant High School
Utilities
- Cooling System Mounted In Outer Wall Opening
- Heating System Uses Oil
- Hot Water Heating System
- Oil Water Heater
- Cable TV Available
Community Details
- No Home Owners Association
Listing and Financial Details
- Tax Lot 118
- Assessor Parcel Number 06-105.00-118
Ownership History
Purchase Details
Home Financials for this Owner
Home Financials are based on the most recent Mortgage that was taken out on this home.Purchase Details
Home Financials for this Owner
Home Financials are based on the most recent Mortgage that was taken out on this home.Purchase Details
Home Financials for this Owner
Home Financials are based on the most recent Mortgage that was taken out on this home.Purchase Details
Home Financials for this Owner
Home Financials are based on the most recent Mortgage that was taken out on this home.Similar Homes in the area
Home Values in the Area
Average Home Value in this Area
Purchase History
| Date | Type | Sale Price | Title Company |
|---|---|---|---|
| Deed | -- | None Available | |
| Deed | $229,000 | None Available | |
| Interfamily Deed Transfer | -- | -- | |
| Deed | $67,000 | -- |
Mortgage History
| Date | Status | Loan Amount | Loan Type |
|---|---|---|---|
| Open | $221,825 | New Conventional | |
| Previous Owner | $223,194 | FHA | |
| Previous Owner | $109,000 | New Conventional | |
| Previous Owner | $107,200 | No Value Available |
Property History
| Date | Event | Price | Change | Sq Ft Price |
|---|---|---|---|---|
| 09/15/2017 09/15/17 | Sold | $235,000 | 0.0% | $214 / Sq Ft |
| 08/11/2017 08/11/17 | Pending | -- | -- | -- |
| 06/06/2017 06/06/17 | For Sale | $235,000 | +2.6% | $214 / Sq Ft |
| 04/30/2012 04/30/12 | Sold | $229,000 | 0.0% | $208 / Sq Ft |
| 01/20/2012 01/20/12 | Pending | -- | -- | -- |
| 11/15/2011 11/15/11 | Price Changed | $229,000 | -4.2% | $208 / Sq Ft |
| 09/19/2011 09/19/11 | Price Changed | $239,000 | -2.0% | $217 / Sq Ft |
| 07/18/2011 07/18/11 | Price Changed | $244,000 | -2.4% | $222 / Sq Ft |
| 05/24/2011 05/24/11 | For Sale | $249,900 | -- | $227 / Sq Ft |
Tax History Compared to Growth
Tax History
| Year | Tax Paid | Tax Assessment Tax Assessment Total Assessment is a certain percentage of the fair market value that is determined by local assessors to be the total taxable value of land and additions on the property. | Land | Improvement |
|---|---|---|---|---|
| 2024 | $2,116 | $55,600 | $20,800 | $34,800 |
| 2023 | $1,934 | $55,600 | $20,800 | $34,800 |
| 2022 | $1,967 | $55,600 | $20,800 | $34,800 |
| 2021 | $1,967 | $55,600 | $20,800 | $34,800 |
| 2020 | $1,967 | $55,600 | $20,800 | $34,800 |
| 2019 | $2,002 | $55,600 | $20,800 | $34,800 |
| 2018 | $1,880 | $55,600 | $20,800 | $34,800 |
| 2017 | $1,851 | $55,600 | $20,800 | $34,800 |
| 2016 | $1,850 | $55,600 | $20,800 | $34,800 |
| 2015 | $1,702 | $55,600 | $20,800 | $34,800 |
| 2014 | $1,701 | $55,600 | $20,800 | $34,800 |
Agents Affiliated with this Home
-

Seller's Agent in 2017
Kerri L. Molnar
Keller Williams Realty Wilmington
(302) 650-5616
3 in this area
80 Total Sales
-
A
Buyer's Agent in 2017
Alexander Bartel
Keller Williams Realty Wilmington
-
K
Seller's Agent in 2012
KENNETH TUROCZY
Patterson Schwartz
Map
Source: Bright MLS
MLS Number: 1000447755
APN: 06-105.00-118
- 500 Silverside Rd
- 1810 Garfield Ave
- 33 N Cliffe Dr
- 103 Maple Ave
- 14 W Clearview Ave
- 207 Odessa Ave
- 6 Odessa Ave
- 2100 Lincoln Ave
- 504 Smyrna Ave
- 1602 Philadelphia Pike
- 1221 Lakewood Dr
- 12 Woodsway Rd
- 11 Woodsway Rd
- 1900 Philadelphia Pike
- 814 Naudain Ave
- 509 Baynard Blvd
- 119 Wynnwood Dr
- 1401 Lakewood Dr
- 912 Providence Ave
- 16 Mount Vernon Dr
