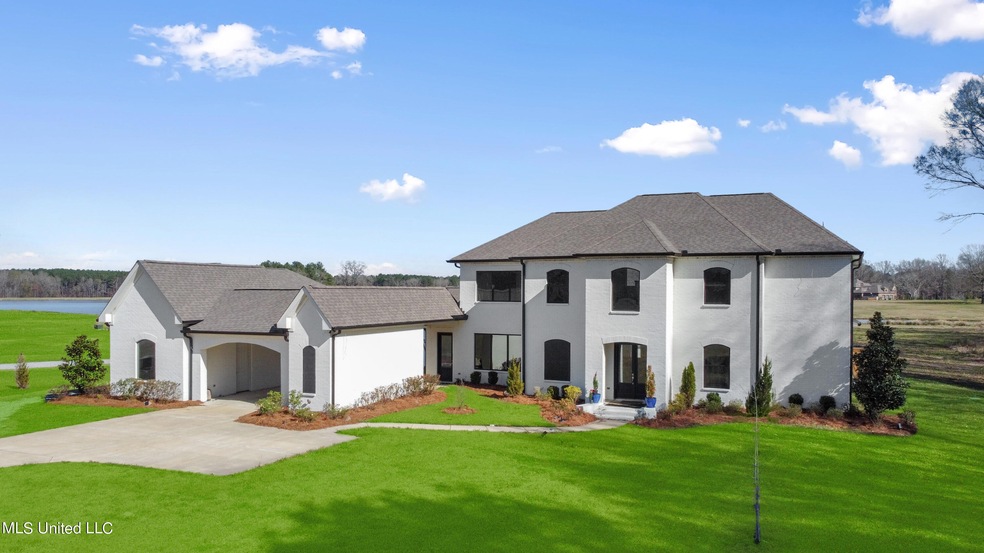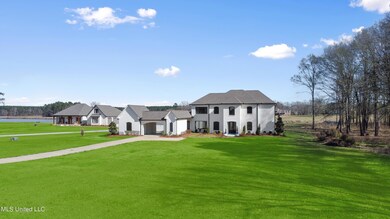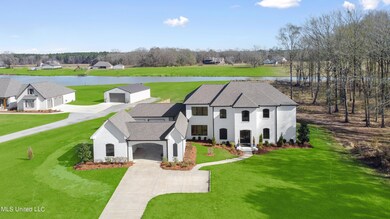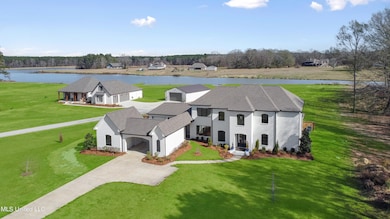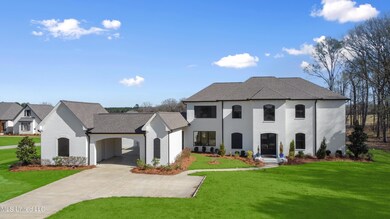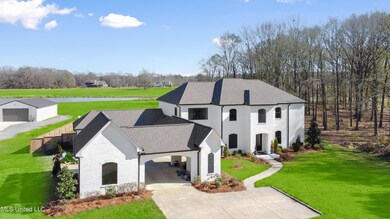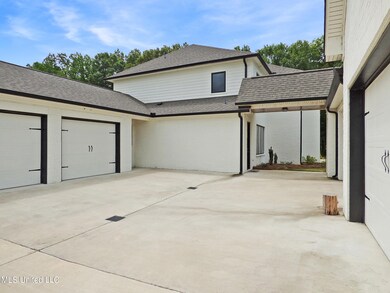
512 Timber Run Brandon, MS 39047
Highlights
- Airport or Runway
- Heated Pool and Spa
- Fireplace in Primary Bedroom
- Pisgah Elementary School Rated A
- Open Floorplan
- Freestanding Bathtub
About This Home
As of March 2023Stunning 4,368 square foot, 5 bedroom, 4.5 bathroom, custom built home on 4.37+/- acres and fronting a 24 acre fully stocked lake in the sought after, gated and super private neighborhood, Estates of Woodbridge. A soaring two-story foyer greets you as you enter the front door into an over-sized great room that opens to the chef's kitchen with custom shaker cabinets, stainless steel appliances, hand-picked stone counters, dining area overlooking the front of the property, and a sitting area with views of the backyard pool and lake. Complete with custom everything, wet bar, laundry, entertaining space, 3 indoor fireplaces, stone countertops throughout, hardwood floors, wainscoting, mudroom, and a small study with barn-door entry. The master suite is downstairs with views of the pool and property, giant bathroom with claw-foot tub, separate shower, storage, and large custom mirrors. The master closet is ridiculously large with tons of storage space for almost anything. Another bedroom with on-suite full bathroom is on the ground floor. Up the stairs with the custom ironwork, there is a large landing area/bonus space which leads to a full bathroom and bedroom. The fourth and fifth bedrooms are also located upstairs, separated by an over-sized Jack & Jill bathroom. This property is a must-see with too many amenities to list.
Last Agent to Sell the Property
Tye Densford
Southern Homes Real Estate Listed on: 01/09/2022
Home Details
Home Type
- Single Family
Est. Annual Taxes
- $7,175
Year Built
- Built in 2017
Lot Details
- 4.37 Acre Lot
- Wood Fence
- Landscaped
- Wooded Lot
- Many Trees
- Private Yard
- Front Yard
HOA Fees
- $13 Monthly HOA Fees
Parking
- 3 Car Attached Garage
- Detached Carport Space
Home Design
- Traditional Architecture
- Brick Exterior Construction
- Slab Foundation
- Architectural Shingle Roof
- Siding
Interior Spaces
- 4,368 Sq Ft Home
- 2-Story Property
- Open Floorplan
- Wet Bar
- Sound System
- Wired For Data
- Built-In Features
- Bookcases
- Bar Fridge
- Bar
- Dry Bar
- Woodwork
- Crown Molding
- Coffered Ceiling
- High Ceiling
- Ceiling Fan
- Recessed Lighting
- Multiple Fireplaces
- Gas Log Fireplace
- Double Pane Windows
- Vinyl Clad Windows
- Insulated Windows
- Entrance Foyer
- Combination Kitchen and Living
- Breakfast Room
- Screened Porch
- Storage
- Property Views
Kitchen
- Eat-In Kitchen
- Walk-In Pantry
- Double Convection Oven
- Built-In Gas Range
- Recirculated Exhaust Fan
- Dishwasher
- ENERGY STAR Qualified Appliances
- Kitchen Island
- Granite Countertops
- Quartz Countertops
- Built-In or Custom Kitchen Cabinets
- Farmhouse Sink
- Pot Filler
- Fireplace in Kitchen
Flooring
- Wood
- Carpet
- Stone
- Ceramic Tile
Bedrooms and Bathrooms
- 5 Bedrooms
- Primary Bedroom on Main
- Fireplace in Primary Bedroom
- Walk-In Closet
- Jack-and-Jill Bathroom
- Double Vanity
- Freestanding Bathtub
- Soaking Tub
- Separate Shower
Laundry
- Laundry Room
- Laundry on main level
- Sink Near Laundry
Pool
- Heated Pool and Spa
- Filtered Pool
- Heated In Ground Pool
- Outdoor Pool
- Saltwater Pool
- Vinyl Pool
Outdoor Features
- Uncovered Courtyard
- Screened Patio
- Built-In Barbecue
- Rain Gutters
Schools
- Pisgah Elementary And Middle School
- Pisgah High School
Utilities
- Cooling System Powered By Gas
- Central Heating and Cooling System
- Heating System Uses Propane
- Vented Exhaust Fan
- Underground Utilities
- Natural Gas Not Available
- Tankless Water Heater
- High Speed Internet
- Satellite Dish
Listing and Financial Details
- Assessor Parcel Number I14l-000002-00600
Community Details
Overview
- Association fees include ground maintenance, management
- Estates Of Woodbridge Subdivision
- The community has rules related to covenants, conditions, and restrictions
Amenities
- Airport or Runway
Ownership History
Purchase Details
Home Financials for this Owner
Home Financials are based on the most recent Mortgage that was taken out on this home.Purchase Details
Home Financials for this Owner
Home Financials are based on the most recent Mortgage that was taken out on this home.Purchase Details
Similar Homes in Brandon, MS
Home Values in the Area
Average Home Value in this Area
Purchase History
| Date | Type | Sale Price | Title Company |
|---|---|---|---|
| Warranty Deed | -- | -- | |
| Warranty Deed | -- | None Listed On Document | |
| Warranty Deed | -- | Attorney |
Mortgage History
| Date | Status | Loan Amount | Loan Type |
|---|---|---|---|
| Open | $738,000 | New Conventional | |
| Closed | $596,711 | No Value Available | |
| Closed | $596,711 | New Conventional | |
| Previous Owner | $54,000 | Credit Line Revolving | |
| Previous Owner | $424,100 | New Conventional |
Property History
| Date | Event | Price | Change | Sq Ft Price |
|---|---|---|---|---|
| 03/29/2023 03/29/23 | Sold | -- | -- | -- |
| 01/13/2023 01/13/23 | Price Changed | $862,000 | -0.6% | $194 / Sq Ft |
| 11/03/2022 11/03/22 | Price Changed | $867,000 | -3.6% | $195 / Sq Ft |
| 10/08/2022 10/08/22 | Price Changed | $899,000 | -3.9% | $202 / Sq Ft |
| 09/14/2022 09/14/22 | For Sale | $935,000 | +24.8% | $210 / Sq Ft |
| 02/15/2022 02/15/22 | Sold | -- | -- | -- |
| 01/12/2022 01/12/22 | Pending | -- | -- | -- |
| 01/09/2022 01/09/22 | For Sale | $749,000 | -- | $171 / Sq Ft |
Tax History Compared to Growth
Tax History
| Year | Tax Paid | Tax Assessment Tax Assessment Total Assessment is a certain percentage of the fair market value that is determined by local assessors to be the total taxable value of land and additions on the property. | Land | Improvement |
|---|---|---|---|---|
| 2024 | $5,079 | $54,500 | $0 | $0 |
| 2023 | $4,557 | $49,211 | $0 | $0 |
| 2022 | $4,483 | $49,211 | $0 | $0 |
| 2021 | $7,175 | $73,817 | $0 | $0 |
| 2020 | $7,175 | $73,817 | $0 | $0 |
| 2019 | $6,620 | $15,587 | $0 | $0 |
| 2018 | $1,527 | $15,587 | $0 | $0 |
| 2017 | $1,527 | $15,587 | $0 | $0 |
| 2016 | $725 | $7,794 | $0 | $0 |
| 2015 | $725 | $7,794 | $0 | $0 |
| 2014 | $708 | $7,794 | $0 | $0 |
| 2013 | $708 | $7,794 | $0 | $0 |
Agents Affiliated with this Home
-
S
Seller's Agent in 2023
Sonia Kaur
Keller Williams
-
A
Buyer's Agent in 2023
Ame Berry
Keller Williams
-
T
Seller's Agent in 2022
Tye Densford
Southern Homes Real Estate
Map
Source: MLS United
MLS Number: 4006280
APN: I14L-000002-00600
- 111 Pecan Ridge
- 1053 Woodbridge Dr
- 1019 Woodbridge Dr
- 1012 Woodbridge Dr
- 904 Northwood Cir
- Lot 10 Mt Helms
- 000 Highway 25 Hwy
- 416 Lennon Ln
- 210 Planters Grove
- 0 Stull Rd Unit 24042681
- 0 Stull Rd Unit 10 11529116
- 0 Fannin Landing Cir Unit 4078135
- 113 Belle Chasse Dr
- 127 Bonne Vie Dr
- 104 Belle Chasse Dr
- 196 Arbor View
- 208 Kitty Hawk Cir
- 194 Arbor View
- 195 Arbor View
- 193 Arbor View
