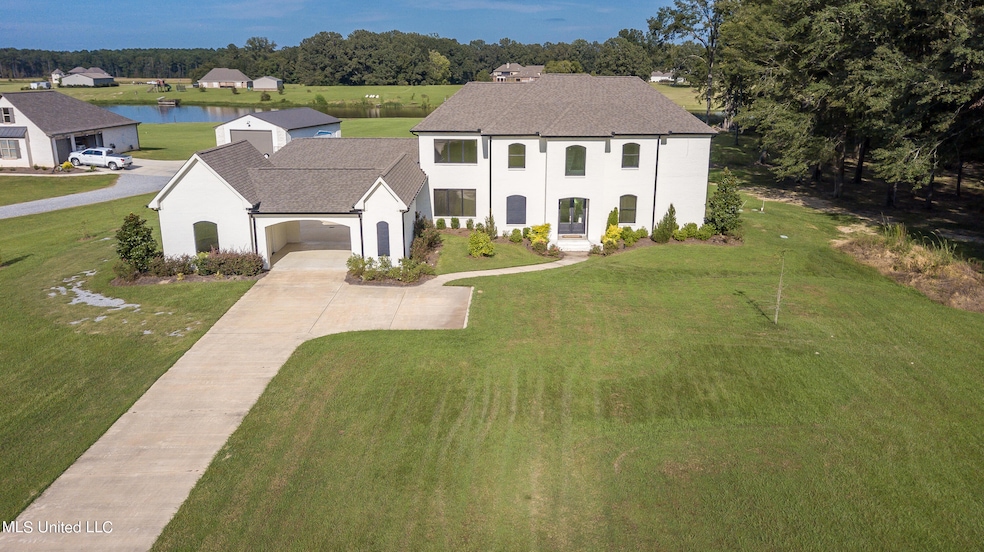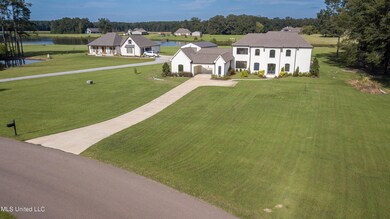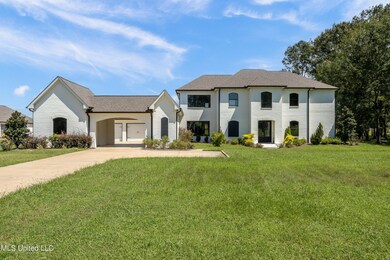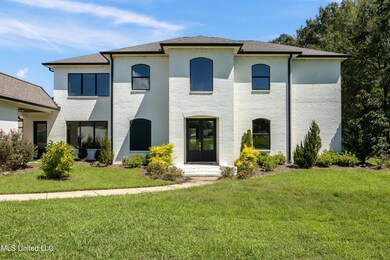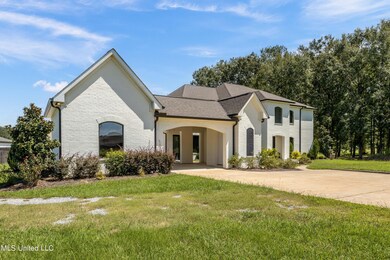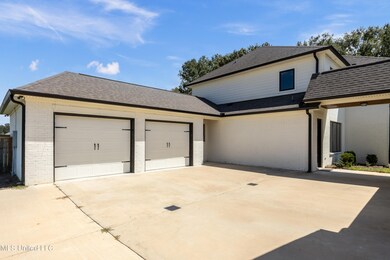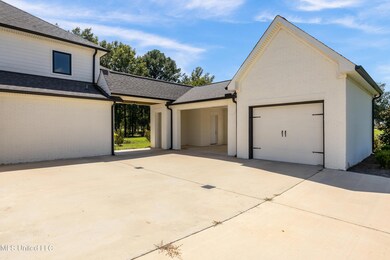
512 Timber Run Brandon, MS 39047
Highlights
- In Ground Pool
- Open Floorplan
- Wood Flooring
- Pisgah Elementary School Rated A
- Traditional Architecture
- Main Floor Primary Bedroom
About This Home
As of March 2023One of a kind dream home featuring 5 bedrooms, 4.5 bathrooms, built in 2017 with a swimming pool, lake and on 4.37 acres. Two bedrooms are down and three are upstairs with a loft and Jack & Jill bathroom. Home also features a wet bar, small study area and a humongous backyard along with covered patio and outdoor grill. Don't miss out on this opportunity and call your REALTOR today for a private showing.
Last Agent to Sell the Property
Sonia Kaur
Keller Williams Listed on: 09/15/2022
Last Buyer's Agent
Ame Berry
Keller Williams License #S54047
Home Details
Home Type
- Single Family
Est. Annual Taxes
- $7,175
Year Built
- Built in 2017
Lot Details
- 4.37 Acre Lot
- Privacy Fence
- Landscaped
HOA Fees
- $13 Monthly HOA Fees
Home Design
- Traditional Architecture
- Brick Exterior Construction
- Slab Foundation
- Architectural Shingle Roof
Interior Spaces
- 4,451 Sq Ft Home
- 2-Story Property
- Open Floorplan
- Bar
- Ceiling Fan
- Gas Log Fireplace
- Double Pane Windows
- Insulated Windows
- Screened Porch
- Laundry on main level
- Property Views
Kitchen
- Eat-In Kitchen
- <<doubleOvenToken>>
- <<builtInRangeToken>>
- Recirculated Exhaust Fan
- Dishwasher
- Kitchen Island
Flooring
- Wood
- Carpet
- Ceramic Tile
Bedrooms and Bathrooms
- 5 Bedrooms
- Primary Bedroom on Main
- Walk-In Closet
- Jack-and-Jill Bathroom
- Double Vanity
- Separate Shower
Parking
- Garage
- Driveway
Outdoor Features
- In Ground Pool
- Screened Patio
- Outdoor Grill
Schools
- Pisgah Elementary And Middle School
- Pisgah High School
Utilities
- Central Heating and Cooling System
- Tankless Water Heater
- Cable TV Available
Community Details
- Association fees include management
- Estates Of Woodbridge Subdivision
- The community has rules related to covenants, conditions, and restrictions
Listing and Financial Details
- Assessor Parcel Number I14l-000002-00600
Ownership History
Purchase Details
Home Financials for this Owner
Home Financials are based on the most recent Mortgage that was taken out on this home.Purchase Details
Home Financials for this Owner
Home Financials are based on the most recent Mortgage that was taken out on this home.Purchase Details
Similar Homes in Brandon, MS
Home Values in the Area
Average Home Value in this Area
Purchase History
| Date | Type | Sale Price | Title Company |
|---|---|---|---|
| Warranty Deed | -- | -- | |
| Warranty Deed | -- | None Listed On Document | |
| Warranty Deed | -- | Attorney |
Mortgage History
| Date | Status | Loan Amount | Loan Type |
|---|---|---|---|
| Open | $738,000 | New Conventional | |
| Closed | $596,711 | No Value Available | |
| Closed | $596,711 | New Conventional | |
| Previous Owner | $54,000 | Credit Line Revolving | |
| Previous Owner | $424,100 | New Conventional |
Property History
| Date | Event | Price | Change | Sq Ft Price |
|---|---|---|---|---|
| 03/29/2023 03/29/23 | Sold | -- | -- | -- |
| 01/13/2023 01/13/23 | Price Changed | $862,000 | -0.6% | $194 / Sq Ft |
| 11/03/2022 11/03/22 | Price Changed | $867,000 | -3.6% | $195 / Sq Ft |
| 10/08/2022 10/08/22 | Price Changed | $899,000 | -3.9% | $202 / Sq Ft |
| 09/14/2022 09/14/22 | For Sale | $935,000 | +24.8% | $210 / Sq Ft |
| 02/15/2022 02/15/22 | Sold | -- | -- | -- |
| 01/12/2022 01/12/22 | Pending | -- | -- | -- |
| 01/09/2022 01/09/22 | For Sale | $749,000 | -- | $171 / Sq Ft |
Tax History Compared to Growth
Tax History
| Year | Tax Paid | Tax Assessment Tax Assessment Total Assessment is a certain percentage of the fair market value that is determined by local assessors to be the total taxable value of land and additions on the property. | Land | Improvement |
|---|---|---|---|---|
| 2024 | $5,079 | $54,500 | $0 | $0 |
| 2023 | $4,557 | $49,211 | $0 | $0 |
| 2022 | $4,483 | $49,211 | $0 | $0 |
| 2021 | $7,175 | $73,817 | $0 | $0 |
| 2020 | $7,175 | $73,817 | $0 | $0 |
| 2019 | $6,620 | $15,587 | $0 | $0 |
| 2018 | $1,527 | $15,587 | $0 | $0 |
| 2017 | $1,527 | $15,587 | $0 | $0 |
| 2016 | $725 | $7,794 | $0 | $0 |
| 2015 | $725 | $7,794 | $0 | $0 |
| 2014 | $708 | $7,794 | $0 | $0 |
| 2013 | $708 | $7,794 | $0 | $0 |
Agents Affiliated with this Home
-
S
Seller's Agent in 2023
Sonia Kaur
Keller Williams
-
A
Buyer's Agent in 2023
Ame Berry
Keller Williams
-
T
Seller's Agent in 2022
Tye Densford
Southern Homes Real Estate
Map
Source: MLS United
MLS Number: 4028828
APN: I14L-000002-00600
- 111 Pecan Ridge
- 1053 Woodbridge Dr
- 1019 Woodbridge Dr
- 1012 Woodbridge Dr
- 904 Northwood Cir
- Lot 10 Mt Helms
- 000 Highway 25 Hwy
- 416 Lennon Ln
- 210 Planters Grove
- 0 Stull Rd Unit 24042681
- 0 Stull Rd Unit 10 11529116
- 0 Fannin Landing Cir Unit 4078135
- 113 Belle Chasse Dr
- 127 Bonne Vie Dr
- 104 Belle Chasse Dr
- 196 Arbor View
- 208 Kitty Hawk Cir
- 194 Arbor View
- 195 Arbor View
- 193 Arbor View
