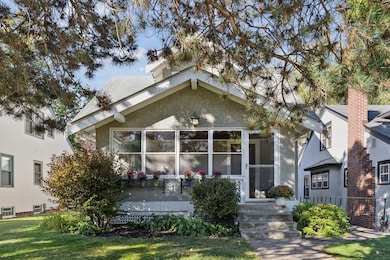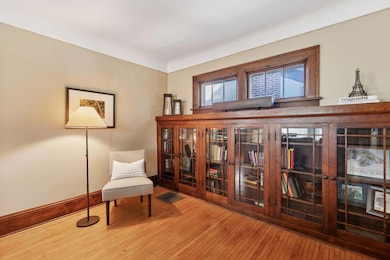5120 Russell Ave S Minneapolis, MN 55410
Fulton NeighborhoodEstimated payment $3,726/month
Highlights
- Popular Property
- Deck
- No HOA
- Lake Harriet Upper School Rated A-
- Main Floor Primary Bedroom
- Home Office
About This Home
Ideally situated between Lake Harriet and Minnehaha Creek, this impeccably maintained Arts & Crafts stucco bungalow offers timeless charm, modern updates, and an exceptional Fulton location. Classic architectural details abound—rich natural woodwork, hardwood floors, and beautiful built-ins highlight the spacious living and dining rooms. The renovated kitchen features granite countertops, stainless steel appliances, and a stylish coffee bar. The main level includes a large bedroom, new full bath, and a tranquil three-season porch with its original beadboard ceiling. Upstairs are two additional bedrooms, while the finished lower level provides a large family room, office, laundry, and generous storage. Additional updates include quality replacement windows, a new furnace, and an upgraded main sewer line. A landscaped lot, newer oversized 2+ car garage w/concrete driveway, deck, & wood privacy fence complete this exceptional Fulton home—steps from the lakes, creek, shops, cafés and more.
Open House Schedule
-
Saturday, November 01, 202511:00 am to 1:00 pm11/1/2025 11:00:00 AM +00:0011/1/2025 1:00:00 PM +00:00Add to Calendar
Home Details
Home Type
- Single Family
Est. Annual Taxes
- $7,720
Year Built
- Built in 1924
Lot Details
- 5,227 Sq Ft Lot
- Lot Dimensions are 40 x 128
- Privacy Fence
- Wood Fence
- Many Trees
Parking
- 2 Car Garage
- Garage Door Opener
Home Design
- Pitched Roof
Interior Spaces
- 1.5-Story Property
- Family Room
- Living Room
- Dining Room
- Home Office
- Finished Basement
- Block Basement Construction
Kitchen
- Range
- Microwave
- Dishwasher
- Stainless Steel Appliances
- The kitchen features windows
Bedrooms and Bathrooms
- 3 Bedrooms
- Primary Bedroom on Main
Laundry
- Dryer
- Washer
Outdoor Features
- Deck
- Porch
Utilities
- Forced Air Heating and Cooling System
- Gas Water Heater
Community Details
- No Home Owners Association
- Reeve Park 3Rd Div Subdivision
Listing and Financial Details
- Assessor Parcel Number 1702824410143
Map
Home Values in the Area
Average Home Value in this Area
Tax History
| Year | Tax Paid | Tax Assessment Tax Assessment Total Assessment is a certain percentage of the fair market value that is determined by local assessors to be the total taxable value of land and additions on the property. | Land | Improvement |
|---|---|---|---|---|
| 2024 | $7,720 | $517,000 | $300,000 | $217,000 |
| 2023 | $7,216 | $544,000 | $321,000 | $223,000 |
| 2022 | $6,651 | $533,000 | $271,000 | $262,000 |
| 2021 | $5,872 | $480,000 | $219,000 | $261,000 |
| 2020 | $6,359 | $438,500 | $172,200 | $266,300 |
| 2019 | $6,737 | $438,500 | $166,300 | $272,200 |
| 2018 | $6,230 | $438,500 | $166,300 | $272,200 |
| 2017 | $5,637 | $357,500 | $151,200 | $206,300 |
| 2016 | $5,579 | $343,500 | $151,200 | $192,300 |
| 2015 | $5,453 | $321,500 | $151,200 | $170,300 |
| 2014 | -- | $279,500 | $131,200 | $148,300 |
Property History
| Date | Event | Price | List to Sale | Price per Sq Ft |
|---|---|---|---|---|
| 10/18/2025 10/18/25 | For Sale | $589,000 | -- | $326 / Sq Ft |
Purchase History
| Date | Type | Sale Price | Title Company |
|---|---|---|---|
| Warranty Deed | $339,000 | -- | |
| Warranty Deed | $270,000 | -- |
Source: NorthstarMLS
MLS Number: 6804533
APN: 17-028-24-41-0143
- 5119 Thomas Ave S
- 5149 Thomas Ave S
- 5120 Penn Ave S
- 5002 Sheridan Ave S
- 5006 Sheridan Ave S
- 5049 Penn Ave S
- 5001 Thomas Ave S
- 4937 Sheridan Ave S
- 4923 Russell Ave S
- 5324 Russell Ave S
- 5125 Washburn Ave S
- 5000 Newton Ave S
- 5217 Washburn Ave S
- 5324 Oliver Ave S
- 5057 Xerxes Ave S
- 4831 Sheridan Ave S
- 5336 Newton Ave S
- 5036 Xerxes Ave S
- 5028 Xerxes Ave S
- 4889 E Lake Harriet Pkwy
- 2915 W 50th St
- 5109 Abbott Ave S
- 5317 Abbott Ave S
- 5713 Xerxes Ave S
- 5129 France Ave S
- 4637 E Lake Harriet Pkwy
- 4400 Upton Ave S Unit 405
- 2629 W 43rd St
- 4942 Bryant Ave S Unit 1
- 4440 Beard Ave S
- 2810 W 43rd St
- 4418-4422 Beard Ave
- 3405 W 44th St
- 4416 Chowen Ave S
- 5000 Lyndale Ave S Unit 2nd Floor
- 4942 Lyndale Ave S Unit 2 - Upper Floor
- 3901 Sunnyside Rd S
- 616 W 53rd St
- 4304 Beard Ave S
- 4136 Queen Ave S Unit 108







