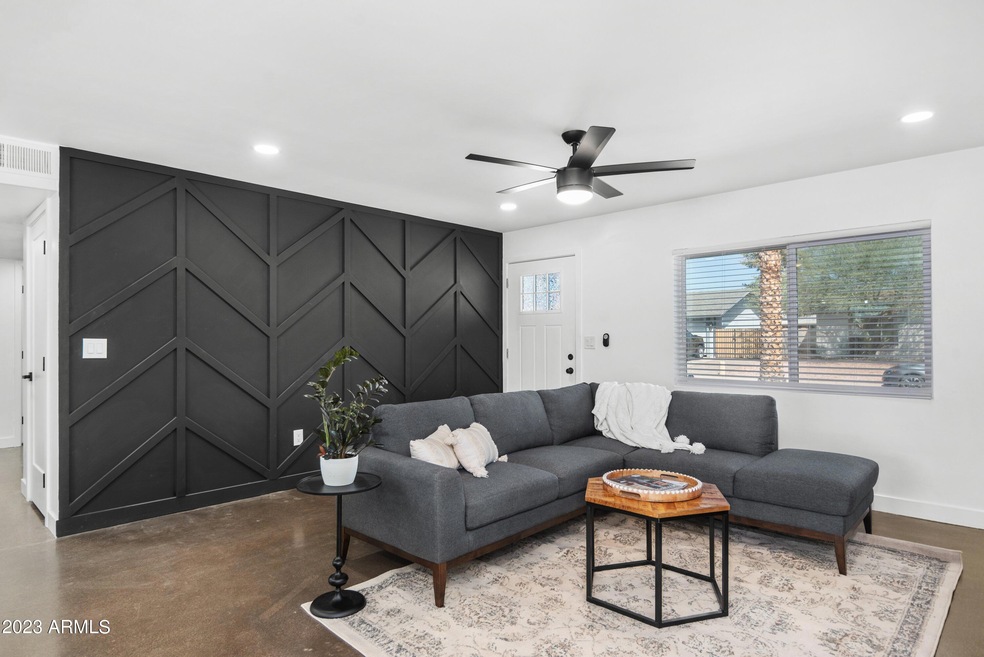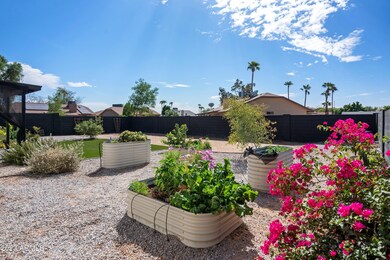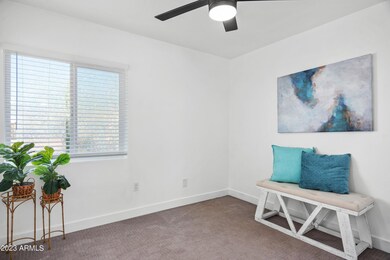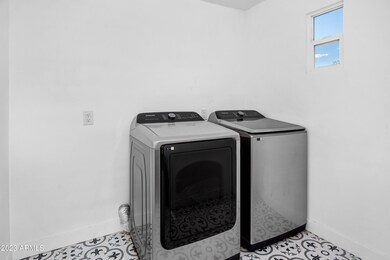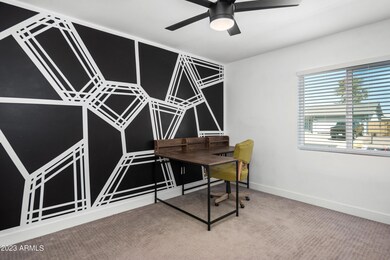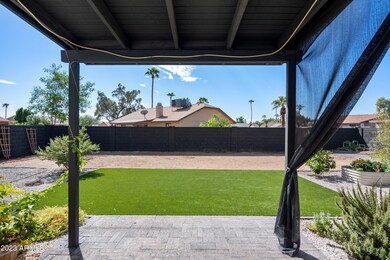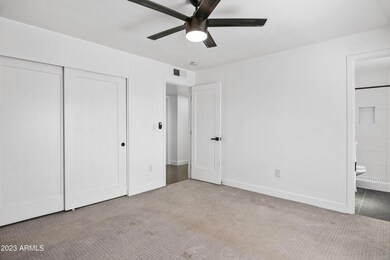
5121 E Nambe St Phoenix, AZ 85044
Ahwatukee NeighborhoodHighlights
- Granite Countertops
- Covered patio or porch
- Tile Flooring
- Private Yard
- Double Pane Windows
- Kitchen Island
About This Home
As of March 2024Check out this awesome 3-bed, 2-bath home that's been given a makeover from top to bottom. Inside, you'll find a custom kitchen with Waterfall Quartz Countertops, brand-new white cabinets (complete with crown molding!), a Subway Tile Backsplash, and shiny Stainless Steel Appliances. The bathrooms boast Quartz Countertops and tiled showers. Plus, the A/C and Water Heater are from 2022, and a brand new roof put on in December 2023! This home is in the sought-after East Ahwatukee area, super convenient for hitting the freeway, schools, parks, and all your shopping and dining needs. It's like the perfect blend of elegance, character, and comfort - a true gem of a home! Step outside, and you've got your own private oasis in the backyard. It's beautifully landscaped, making it perfect for outdoor hangs. The covered patio is just right for al fresco dining, with a view of some lush greenery in those raised garden beds. Ready for the good life? This home's got it all!
Last Agent to Sell the Property
Molly Gorman
Keller Williams Realty East Valley License #SA685044000 Listed on: 10/11/2023
Home Details
Home Type
- Single Family
Est. Annual Taxes
- $1,250
Year Built
- Built in 1981
Lot Details
- 6,787 Sq Ft Lot
- Desert faces the front of the property
- Block Wall Fence
- Artificial Turf
- Private Yard
HOA Fees
- $20 Monthly HOA Fees
Parking
- 2 Car Garage
Home Design
- Roof Updated in 2021
- Wood Frame Construction
- Composition Roof
Interior Spaces
- 1,092 Sq Ft Home
- 1-Story Property
- Ceiling Fan
- Double Pane Windows
- Washer and Dryer Hookup
Kitchen
- Kitchen Updated in 2021
- Electric Cooktop
- Built-In Microwave
- Kitchen Island
- Granite Countertops
Flooring
- Floors Updated in 2021
- Carpet
- Concrete
- Tile
Bedrooms and Bathrooms
- 3 Bedrooms
- Bathroom Updated in 2021
- Primary Bathroom is a Full Bathroom
- 2 Bathrooms
Outdoor Features
- Covered patio or porch
Schools
- Kyrene De Las Lomas Elementary School
- Centennial Elementary Middle School
- Mountain Pointe High School
Utilities
- Central Air
- Heating Available
- Plumbing System Updated in 2021
- High Speed Internet
- Cable TV Available
Community Details
- Association fees include ground maintenance
- Ahwatukee Board Association, Phone Number (480) 893-3502
- Ahwatukee Fs 6 Subdivision
Listing and Financial Details
- Tax Lot 3429
- Assessor Parcel Number 301-59-048
Ownership History
Purchase Details
Home Financials for this Owner
Home Financials are based on the most recent Mortgage that was taken out on this home.Purchase Details
Home Financials for this Owner
Home Financials are based on the most recent Mortgage that was taken out on this home.Purchase Details
Purchase Details
Purchase Details
Purchase Details
Home Financials for this Owner
Home Financials are based on the most recent Mortgage that was taken out on this home.Similar Homes in Phoenix, AZ
Home Values in the Area
Average Home Value in this Area
Purchase History
| Date | Type | Sale Price | Title Company |
|---|---|---|---|
| Warranty Deed | $445,000 | Pioneer Title Agency | |
| Warranty Deed | $400,000 | Silo Title Agency Llc | |
| Warranty Deed | $212,000 | Silo Title Agency | |
| Interfamily Deed Transfer | -- | None Available | |
| Interfamily Deed Transfer | -- | -- | |
| Interfamily Deed Transfer | -- | Chicago Title Insurance Co |
Mortgage History
| Date | Status | Loan Amount | Loan Type |
|---|---|---|---|
| Open | $356,000 | New Conventional | |
| Previous Owner | $380,000 | New Conventional | |
| Previous Owner | $380,000 | New Conventional | |
| Previous Owner | $53,000 | No Value Available |
Property History
| Date | Event | Price | Change | Sq Ft Price |
|---|---|---|---|---|
| 03/07/2024 03/07/24 | Sold | $445,000 | -1.1% | $408 / Sq Ft |
| 02/05/2024 02/05/24 | For Sale | $450,000 | 0.0% | $412 / Sq Ft |
| 02/03/2024 02/03/24 | Off Market | $450,000 | -- | -- |
| 01/25/2024 01/25/24 | Price Changed | $450,000 | -2.2% | $412 / Sq Ft |
| 11/04/2023 11/04/23 | For Sale | $460,000 | 0.0% | $421 / Sq Ft |
| 10/23/2023 10/23/23 | Off Market | $460,000 | -- | -- |
| 10/20/2023 10/20/23 | Pending | -- | -- | -- |
| 10/11/2023 10/11/23 | For Sale | $460,000 | +15.0% | $421 / Sq Ft |
| 09/30/2021 09/30/21 | Sold | $400,000 | +8.1% | $351 / Sq Ft |
| 08/23/2021 08/23/21 | For Sale | $370,000 | 0.0% | $325 / Sq Ft |
| 11/10/2017 11/10/17 | Rented | $1,225 | 0.0% | -- |
| 11/10/2017 11/10/17 | Under Contract | -- | -- | -- |
| 09/18/2017 09/18/17 | For Rent | $1,225 | +11.4% | -- |
| 01/15/2016 01/15/16 | Rented | $1,100 | 0.0% | -- |
| 01/11/2016 01/11/16 | Under Contract | -- | -- | -- |
| 11/18/2015 11/18/15 | Price Changed | $1,100 | -7.9% | $1 / Sq Ft |
| 08/27/2015 08/27/15 | For Rent | $1,195 | -- | -- |
Tax History Compared to Growth
Tax History
| Year | Tax Paid | Tax Assessment Tax Assessment Total Assessment is a certain percentage of the fair market value that is determined by local assessors to be the total taxable value of land and additions on the property. | Land | Improvement |
|---|---|---|---|---|
| 2025 | $1,342 | $15,390 | -- | -- |
| 2024 | $1,313 | $14,657 | -- | -- |
| 2023 | $1,313 | $26,560 | $5,310 | $21,250 |
| 2022 | $1,250 | $20,410 | $4,080 | $16,330 |
| 2021 | $1,516 | $18,420 | $3,680 | $14,740 |
| 2020 | $1,481 | $17,260 | $3,450 | $13,810 |
| 2019 | $1,437 | $16,530 | $3,300 | $13,230 |
| 2018 | $1,392 | $15,610 | $3,120 | $12,490 |
| 2017 | $1,334 | $13,910 | $2,780 | $11,130 |
| 2016 | $1,345 | $13,020 | $2,600 | $10,420 |
| 2015 | $1,207 | $11,930 | $2,380 | $9,550 |
Agents Affiliated with this Home
-
Shawni Moore

Seller Co-Listing Agent in 2024
Shawni Moore
Keller Williams Realty East Valley
(480) 215-5792
3 in this area
108 Total Sales
-
Joey Hallatt

Buyer's Agent in 2024
Joey Hallatt
Cambridge Properties
(602) 672-0341
1 in this area
59 Total Sales
-
Brandon Slevin

Seller's Agent in 2021
Brandon Slevin
Real Broker
(602) 348-1437
1 in this area
34 Total Sales
-
Templeton Walker
T
Seller Co-Listing Agent in 2021
Templeton Walker
Real Broker
(480) 823-5672
2 in this area
194 Total Sales
-
Molly Gorman

Buyer's Agent in 2021
Molly Gorman
Keller Williams Realty East Valley
(480) 321-8100
3 in this area
42 Total Sales
-
T
Seller's Agent in 2017
Timothy Plummer
Keller Williams Integrity First
Map
Source: Arizona Regional Multiple Listing Service (ARMLS)
MLS Number: 6608425
APN: 301-59-048
- 5133 E Keresan St
- 12842 S Wakial Loop
- 5015 E Shomi St
- 12434 S Ki Cir
- 5216 E Half Moon Dr
- 5231 E Tamblo Dr Unit 438
- 1250 N Abbey Ln Unit 275
- 7138 W Kent Dr
- 12021 S Tomi Dr
- 12221 S Paiute St
- 1302 N Zane Dr
- 5101 E Toniko Dr
- 5127 E Tamblo Dr
- 4538 E Shomi St
- 7053 W Stardust Dr
- 4434 E Bannock St
- 1100 N Priest Dr Unit 2145
- 4501 E Osage Ct
- 12059 S Paiute St
- 13041 S 45th Place
