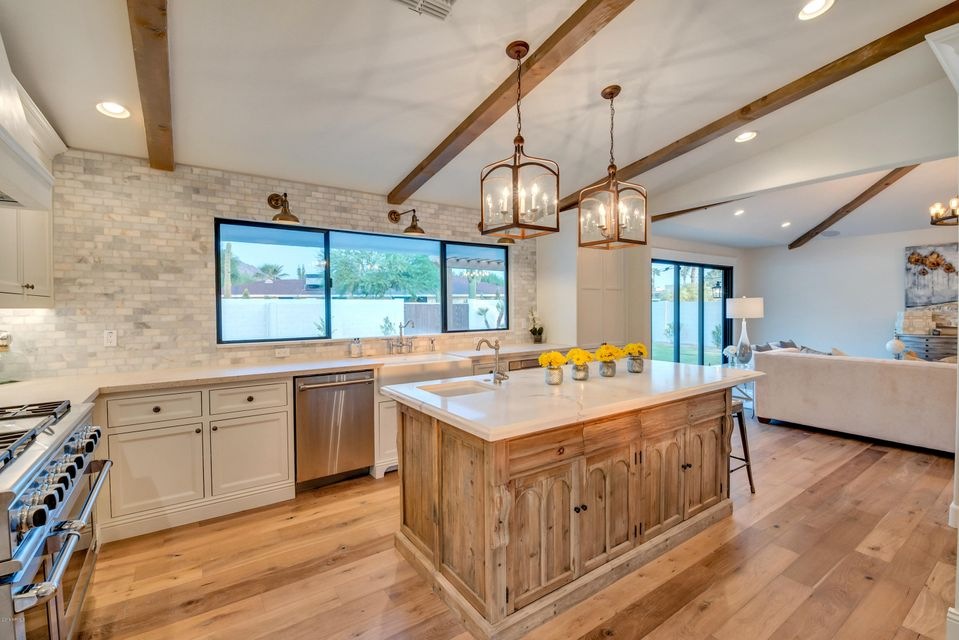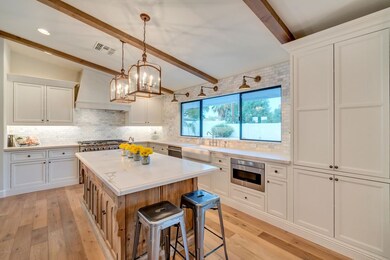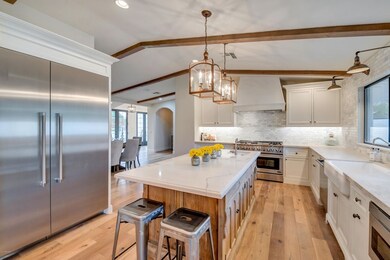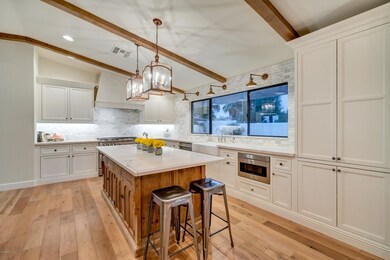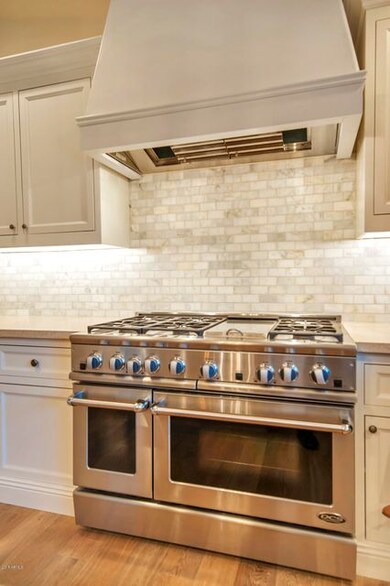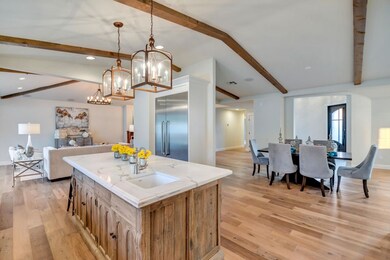
5123 N 43rd Place Phoenix, AZ 85018
Camelback East Village NeighborhoodHighlights
- Private Pool
- RV Gated
- Two Primary Bathrooms
- Hopi Elementary School Rated A
- 0.41 Acre Lot
- Vaulted Ceiling
About This Home
As of December 2021This gorgeous property is at the center of it all just off 44th & Camelback. Incredible attention to detail with designer touches throughout including; custom kitchen island, bathroom vanities and lighting. Open spaces and large rooms make this the perfect home for entertaining your friends and family. Smart Home ready with Alexa voice activated controls for lighting, thermostat, music and more... Located within minutes to some of Arcadia's favorite destinations like The Henry, Chelsea's Kitchen, AJ's Fine Foods, Village Health Club and the Echo Trail off Camelback Mountain. If you've been waiting for the perfect house to call home – this is the one.
Last Agent to Sell the Property
Realty ONE Group License #SA643472000 Listed on: 02/24/2018
Home Details
Home Type
- Single Family
Est. Annual Taxes
- $7,544
Year Built
- Built in 1961
Lot Details
- 0.41 Acre Lot
- Block Wall Fence
- Grass Covered Lot
Parking
- 4 Open Parking Spaces
- 2 Car Garage
- RV Gated
Home Design
- Santa Barbara Architecture
- Wood Frame Construction
- Tile Roof
- Stucco
Interior Spaces
- 4,708 Sq Ft Home
- 2-Story Property
- Vaulted Ceiling
- 1 Fireplace
- Double Pane Windows
- Smart Home
- Washer and Dryer Hookup
Kitchen
- Built-In Microwave
- Dishwasher
- Kitchen Island
- Granite Countertops
Flooring
- Wood
- Carpet
- Tile
Bedrooms and Bathrooms
- 5 Bedrooms
- Primary Bedroom on Main
- Remodeled Bathroom
- Two Primary Bathrooms
- 5.5 Bathrooms
- Dual Vanity Sinks in Primary Bathroom
- Bathtub With Separate Shower Stall
Outdoor Features
- Private Pool
- Balcony
Schools
- Hopi Elementary School
- Ingleside Middle School
- Arcadia High School
Utilities
- Refrigerated Cooling System
- Heating Available
- High Speed Internet
Community Details
- No Home Owners Association
- Built by AstroHomes
- Park Paradise 2 Subdivision
Listing and Financial Details
- Tax Lot 69
- Assessor Parcel Number 171-12-023
Ownership History
Purchase Details
Home Financials for this Owner
Home Financials are based on the most recent Mortgage that was taken out on this home.Purchase Details
Home Financials for this Owner
Home Financials are based on the most recent Mortgage that was taken out on this home.Purchase Details
Home Financials for this Owner
Home Financials are based on the most recent Mortgage that was taken out on this home.Purchase Details
Home Financials for this Owner
Home Financials are based on the most recent Mortgage that was taken out on this home.Purchase Details
Purchase Details
Home Financials for this Owner
Home Financials are based on the most recent Mortgage that was taken out on this home.Purchase Details
Home Financials for this Owner
Home Financials are based on the most recent Mortgage that was taken out on this home.Purchase Details
Home Financials for this Owner
Home Financials are based on the most recent Mortgage that was taken out on this home.Purchase Details
Purchase Details
Home Financials for this Owner
Home Financials are based on the most recent Mortgage that was taken out on this home.Purchase Details
Home Financials for this Owner
Home Financials are based on the most recent Mortgage that was taken out on this home.Purchase Details
Similar Homes in the area
Home Values in the Area
Average Home Value in this Area
Purchase History
| Date | Type | Sale Price | Title Company |
|---|---|---|---|
| Warranty Deed | $2,200,000 | Old Republic Title Agency | |
| Quit Claim Deed | -- | Old Republic Title | |
| Interfamily Deed Transfer | -- | None Available | |
| Interfamily Deed Transfer | -- | None Available | |
| Interfamily Deed Transfer | -- | None Available | |
| Interfamily Deed Transfer | -- | None Available | |
| Interfamily Deed Transfer | -- | None Available | |
| Quit Claim Deed | -- | None Available | |
| Warranty Deed | $1,300,000 | American Title Service Agenc | |
| Special Warranty Deed | $819,500 | Grand Canyon Title Agency | |
| Interfamily Deed Transfer | -- | None Available | |
| Interfamily Deed Transfer | -- | None Available | |
| Interfamily Deed Transfer | -- | Fidelity Title | |
| Interfamily Deed Transfer | -- | Fidelity National Title | |
| Interfamily Deed Transfer | -- | -- |
Mortgage History
| Date | Status | Loan Amount | Loan Type |
|---|---|---|---|
| Open | $1,650,000 | New Conventional | |
| Previous Owner | $510,400 | New Conventional | |
| Previous Owner | $779,000 | New Conventional | |
| Previous Owner | $510,400 | New Conventional | |
| Previous Owner | $779,000 | Future Advance Clause Open End Mortgage | |
| Previous Owner | $1,300,000 | Future Advance Clause Open End Mortgage | |
| Previous Owner | $10,000 | Unknown | |
| Previous Owner | $60,000 | Unknown | |
| Previous Owner | $911,200 | Construction | |
| Previous Owner | $813,400 | Stand Alone Refi Refinance Of Original Loan | |
| Previous Owner | $400,000 | Credit Line Revolving | |
| Previous Owner | $378,750 | No Value Available |
Property History
| Date | Event | Price | Change | Sq Ft Price |
|---|---|---|---|---|
| 12/29/2021 12/29/21 | Sold | $2,200,000 | -8.3% | $429 / Sq Ft |
| 11/16/2021 11/16/21 | Price Changed | $2,399,000 | +4.3% | $468 / Sq Ft |
| 10/28/2021 10/28/21 | For Sale | $2,299,000 | +76.8% | $448 / Sq Ft |
| 01/04/2019 01/04/19 | Sold | $1,300,000 | -3.7% | $276 / Sq Ft |
| 12/05/2018 12/05/18 | Pending | -- | -- | -- |
| 11/21/2018 11/21/18 | Price Changed | $1,350,000 | -3.4% | $287 / Sq Ft |
| 11/10/2018 11/10/18 | For Sale | $1,398,000 | 0.0% | $297 / Sq Ft |
| 10/04/2018 10/04/18 | Price Changed | $1,398,000 | 0.0% | $297 / Sq Ft |
| 08/27/2018 08/27/18 | Pending | -- | -- | -- |
| 06/01/2018 06/01/18 | Price Changed | $1,398,000 | -6.7% | $297 / Sq Ft |
| 05/04/2018 05/04/18 | Price Changed | $1,498,900 | 0.0% | $318 / Sq Ft |
| 03/30/2018 03/30/18 | Price Changed | $1,499,000 | -6.0% | $318 / Sq Ft |
| 03/14/2018 03/14/18 | Price Changed | $1,595,000 | -3.3% | $339 / Sq Ft |
| 02/24/2018 02/24/18 | For Sale | $1,649,000 | +101.2% | $350 / Sq Ft |
| 03/01/2017 03/01/17 | Sold | $819,500 | -2.4% | $160 / Sq Ft |
| 01/17/2017 01/17/17 | Pending | -- | -- | -- |
| 11/30/2016 11/30/16 | Price Changed | $840,000 | -0.2% | $164 / Sq Ft |
| 11/17/2016 11/17/16 | Price Changed | $842,000 | -0.2% | $164 / Sq Ft |
| 11/10/2016 11/10/16 | Price Changed | $844,000 | -0.2% | $165 / Sq Ft |
| 11/03/2016 11/03/16 | Price Changed | $846,000 | -0.2% | $165 / Sq Ft |
| 10/30/2016 10/30/16 | Price Changed | $848,000 | -0.2% | $165 / Sq Ft |
| 10/14/2016 10/14/16 | Price Changed | $850,000 | -5.0% | $166 / Sq Ft |
| 09/22/2016 09/22/16 | Price Changed | $895,000 | -10.5% | $175 / Sq Ft |
| 08/29/2016 08/29/16 | For Sale | $999,999 | -- | $195 / Sq Ft |
Tax History Compared to Growth
Tax History
| Year | Tax Paid | Tax Assessment Tax Assessment Total Assessment is a certain percentage of the fair market value that is determined by local assessors to be the total taxable value of land and additions on the property. | Land | Improvement |
|---|---|---|---|---|
| 2025 | $6,949 | $96,044 | -- | -- |
| 2024 | $8,061 | $91,471 | -- | -- |
| 2023 | $8,061 | $150,780 | $30,150 | $120,630 |
| 2022 | $7,707 | $122,010 | $24,400 | $97,610 |
| 2021 | $8,609 | $118,230 | $23,640 | $94,590 |
| 2020 | $8,482 | $111,320 | $22,260 | $89,060 |
| 2019 | $8,165 | $111,450 | $22,290 | $89,160 |
| 2018 | $7,852 | $101,210 | $20,240 | $80,970 |
| 2017 | $7,544 | $100,150 | $20,030 | $80,120 |
| 2016 | $7,498 | $90,580 | $18,110 | $72,470 |
| 2015 | $6,823 | $76,530 | $15,300 | $61,230 |
Agents Affiliated with this Home
-
David Roney

Seller's Agent in 2021
David Roney
Best Homes Real Estate
(480) 443-8500
7 in this area
20 Total Sales
-
Pamela Peacock

Buyer's Agent in 2021
Pamela Peacock
HomeSmart
(602) 505-0257
16 in this area
55 Total Sales
-
Jonathan Budwig

Seller's Agent in 2019
Jonathan Budwig
Realty One Group
(480) 797-8461
2 in this area
102 Total Sales
-
Linda McNeely

Seller Co-Listing Agent in 2019
Linda McNeely
HomeSmart
(480) 330-3710
1 in this area
54 Total Sales
-
B
Seller's Agent in 2017
Beth Jo Zeitzer
R.O.I. Properties
-
J
Seller Co-Listing Agent in 2017
Jessica Morris
R.O.I. Properties
Map
Source: Arizona Regional Multiple Listing Service (ARMLS)
MLS Number: 5728204
APN: 171-12-023
- 4101 E Medlock Dr
- 4201 E Camelback Rd Unit 38
- 4201 E Camelback Rd Unit 100
- 4434 E Camelback Rd Unit 130
- 4434 E Camelback Rd Unit 137
- 4114 E Calle Redonda Unit 54
- 4436 E Camelback Rd Unit 37
- 4148 E Calle Redonda Unit 86
- 4142 E Stanford Dr
- 4450 E Camelback Rd Unit 4
- 4448 E Camelback Rd Unit 16
- 5156 N 45th Place
- 4710 N 41st Place
- 4502 E Exeter Blvd
- 4022 E Stanford Dr
- 4302 E Marion Way
- 4605 E Rockridge Rd
- 4605 E Orange Dr
- 4704 N 40th Place
- 3825 E Camelback Rd Unit 207
