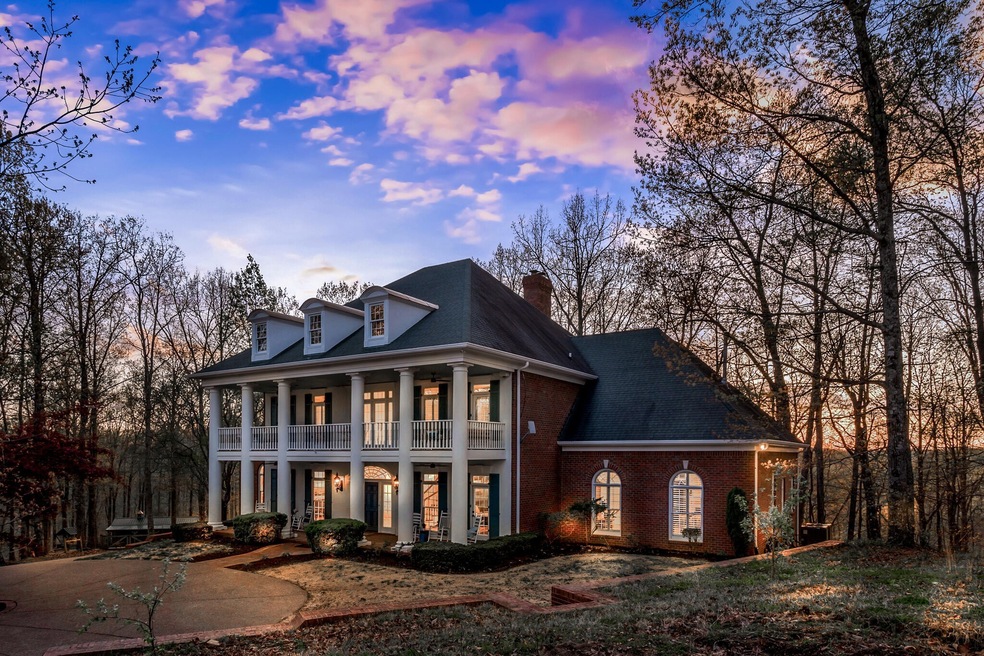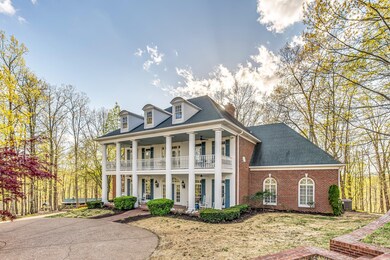
5125 Fire Tower Rd Franklin, TN 37064
Estimated Value: $1,314,000 - $4,195,000
Highlights
- Living Room with Fireplace
- Wood Flooring
- Screened Deck
- Walnut Grove Elementary School Rated A
- No HOA
- Porch
About This Home
As of February 2023FOR COMP PURPOSES ONLY. Gated entrance, surrounded by acres of natural preserve. A family heirloom home, custom built. All ensuite bedrooms, with outdoor living spaces. New kitchen quartz, updated bathroom suites, lighting throughout, new hardware throughout. Large volume rooms, high ceilings, and tons of light. Huge unfinished, walk-up attic. Plenty of room to grow.
Last Agent to Sell the Property
NONMLS NONMLS
License #2211 Listed on: 01/05/2023
Home Details
Home Type
- Single Family
Est. Annual Taxes
- $5,384
Year Built
- Built in 1996
Lot Details
- 8.87 Acre Lot
- Partially Fenced Property
- Sloped Lot
Parking
- 3 Car Attached Garage
- Basement Garage
- Garage Door Opener
Home Design
- Brick Exterior Construction
Interior Spaces
- Property has 3 Levels
- Ceiling Fan
- Living Room with Fireplace
- 2 Fireplaces
- Storage
- Apartment Living Space in Basement
- Property Views
Kitchen
- Microwave
- Dishwasher
- Disposal
Flooring
- Wood
- Carpet
- Tile
Bedrooms and Bathrooms
- 5 Bedrooms | 1 Main Level Bedroom
Outdoor Features
- Screened Deck
- Outdoor Storage
- Porch
Schools
- Walnut Grove Elementary School
- Grassland Middle School
- Franklin High School
Utilities
- Cooling Available
- Central Heating
- Heating System Uses Natural Gas
- Well
- Septic Tank
Community Details
- No Home Owners Association
- Franklin/Leipers Fork Subdivision
Listing and Financial Details
- Assessor Parcel Number 094066 00500 00006066
Ownership History
Purchase Details
Home Financials for this Owner
Home Financials are based on the most recent Mortgage that was taken out on this home.Purchase Details
Home Financials for this Owner
Home Financials are based on the most recent Mortgage that was taken out on this home.Purchase Details
Similar Homes in Franklin, TN
Home Values in the Area
Average Home Value in this Area
Purchase History
| Date | Buyer | Sale Price | Title Company |
|---|---|---|---|
| Atkinson James F | $1,700,000 | Bridgehouse Title | |
| Legner Victor J | $1,010,000 | Homeland Title Llc | |
| Lee Stephen Charles | -- | None Available |
Mortgage History
| Date | Status | Borrower | Loan Amount |
|---|---|---|---|
| Open | Atkinson James F | $500,000 | |
| Open | Atkinson James F | $1,105,000 | |
| Previous Owner | Legner Victor J | $240,000 | |
| Previous Owner | Legner Victor J | $650,000 | |
| Previous Owner | Lee Stephen Charles | $600,000 | |
| Previous Owner | Lee | $100,000 | |
| Previous Owner | Lee Stephen Charles | $212,461 | |
| Previous Owner | Lee | $295,000 |
Property History
| Date | Event | Price | Change | Sq Ft Price |
|---|---|---|---|---|
| 04/21/2023 04/21/23 | Pending | -- | -- | -- |
| 02/28/2023 02/28/23 | Sold | $1,700,000 | 0.0% | $255 / Sq Ft |
| 01/05/2023 01/05/23 | For Sale | $1,700,000 | +68.3% | $255 / Sq Ft |
| 02/10/2018 02/10/18 | Off Market | $1,010,000 | -- | -- |
| 01/09/2018 01/09/18 | For Sale | $289,000 | -71.4% | $43 / Sq Ft |
| 06/01/2016 06/01/16 | Sold | $1,010,000 | -- | $151 / Sq Ft |
Tax History Compared to Growth
Tax History
| Year | Tax Paid | Tax Assessment Tax Assessment Total Assessment is a certain percentage of the fair market value that is determined by local assessors to be the total taxable value of land and additions on the property. | Land | Improvement |
|---|---|---|---|---|
| 2024 | $5,384 | $286,375 | $60,675 | $225,700 |
| 2023 | $5,384 | $286,375 | $60,675 | $225,700 |
| 2022 | $5,384 | $286,375 | $60,675 | $225,700 |
| 2021 | $5,384 | $286,375 | $60,675 | $225,700 |
| 2020 | $5,434 | $244,775 | $38,275 | $206,500 |
| 2019 | $5,434 | $244,775 | $38,275 | $206,500 |
| 2018 | $5,263 | $244,775 | $38,275 | $206,500 |
| 2017 | $5,263 | $244,775 | $38,275 | $206,500 |
| 2016 | $0 | $244,775 | $38,275 | $206,500 |
| 2015 | -- | $187,525 | $25,200 | $162,325 |
| 2014 | -- | $187,525 | $25,200 | $162,325 |
Agents Affiliated with this Home
-
N
Seller's Agent in 2023
NONMLS NONMLS
-
Katie Pearson

Buyer's Agent in 2023
Katie Pearson
Onward Real Estate
(615) 592-0835
84 Total Sales
-
Heidi Green

Seller's Agent in 2016
Heidi Green
Synergy Realty Network, LLC
(623) 692-4894
159 Total Sales
-
Kevin Pellatiro

Buyer's Agent in 2016
Kevin Pellatiro
Benchmark Realty, LLC
(615) 714-7918
70 Total Sales
Map
Source: Realtracs
MLS Number: 2510967
APN: 066-005.00
- 5432 Parker Branch Rd
- 5568 Parker Branch Rd
- 5621 Parker Branch Trail
- 5551 Parker Branch Rd
- 5557 Parker Branch Rd
- 0 Parker Branch Rd Unit RTC2760026
- 0 Parker Branch Rd Unit RTC2760019
- 5204 Drury Ln
- 5290 Bedford Creek Rd
- 5188 Waddell Hollow Rd
- 2079 Old Hillsboro Rd
- 5418 Old 96
- 5450 Old Highway 96
- 2014 Old Hillsboro Rd
- 3015 Lockwood Ridge Ln
- 5009 Lone Oak Private Trail
- 0 Bedford Creek Rd Unit RTC2867452
- 0 Bedford Creek Rd Unit RTC2867453
- 0 Bedford Creek Rd Unit RTC2812616
- 3827 Old Charlotte Pike
- 5125 Fire Tower Rd
- 5141 Fire Tower Rd
- 5317 Big East Fork Rd
- 5327 Big East Fork Rd
- 1 Poor House Hollow Rd
- 2 Poor House Hollow Rd
- 0 Poor House Hollow Rd
- 5350 Big East Fork Rd
- 5155 Fire Tower Rd
- 5136 Fire Tower Rd Unit 5140
- 5215 Backbone Ridge Rd Unit 45
- 5285 Still House Hollow Rd
- 5284 Poor House Hollow Rd
- 5292 Poor House Hollow Rd
- 5400 Big East Fork Rd
- 5184 Fire Tower Rd
- 5170 Fire Tower Rd
- 5348 Indian Valley Rd
- 5030 Chinkapin Ln
- 5020 Chinkapin Ln

