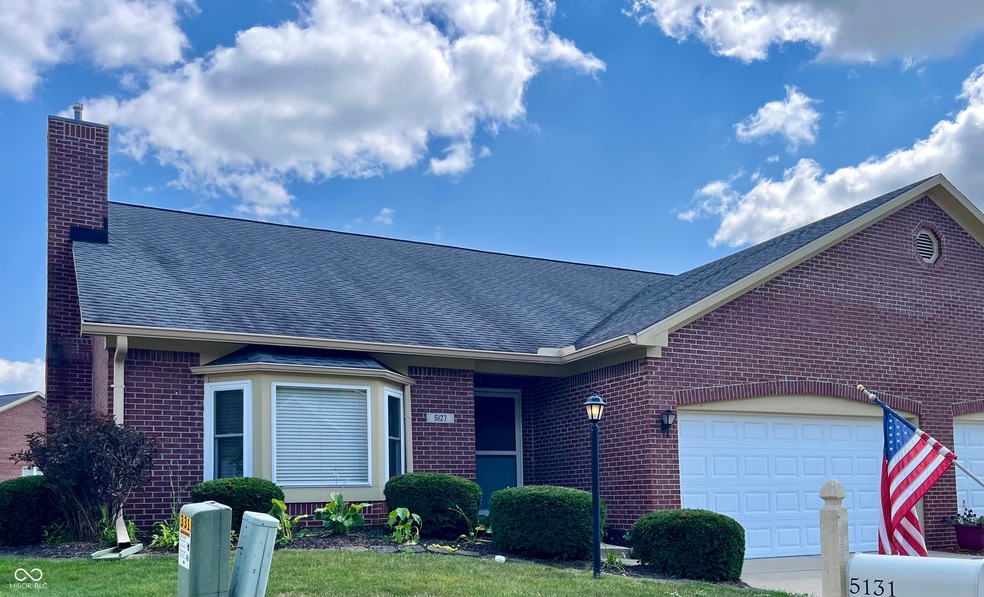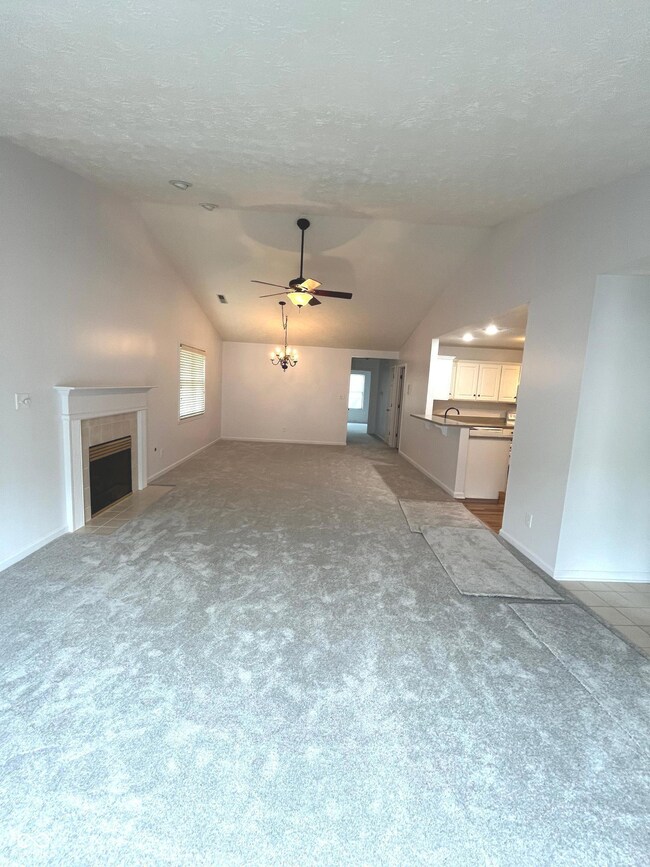
5127 Waybridge Ln Indianapolis, IN 46237
South Emerson NeighborhoodHighlights
- Home fronts a pond
- Pond View
- Clubhouse
- Franklin Central High School Rated A-
- Community Lake
- Cathedral Ceiling
About This Home
As of November 2024Motivated seller. Spacious Ranch-style condo low maintenance! To the untrained eye, it's hard to even notice that the unit is even attached to another. separated by 2 car garages. Home opens to a vaulted ceiling in great room, both bedrooms have walk in closets, bonus room can be used as a den, office or a 3rd bedroom with higher ceilings, large closet & view of pond. Open floor plan, with all the conveniences of a single-family home and a patio with a scenic view of the water. Condominium living offers a welcome respite from the time-consuming and often costly maintenance tasks associated with owning a house. .Great location by Target, Meijer, Menards, 65 S & 46S quick drive to downtown. New 2024: Furnace, new water heater, New water shut off installed in utility room, new carpet, freshly painted walls, trim, doors, fireplace mantle, window frames; all new outlets & switches New within last 5 years: Pella windows, Larson screen door, Primary Shower Enclosure with bypass door and towel bars, Microwave, bathroom vinyl floors, disposal; Garage Door- With opener, keyless entry 2018; Air conditioner- Cleaned/serviced June 2024; Cabinets and Granite Counter top in kitchen- 2016; Blinds- 2016; Ducts Cleaned 2014
Last Agent to Sell the Property
VIP Real Estate Group, LLC Brokerage Email: CindyMartinAgent@gmail.com License #RB14048153 Listed on: 08/20/2024
Property Details
Home Type
- Condominium
Est. Annual Taxes
- $1,802
Year Built
- Built in 1998 | Remodeled
Lot Details
- Home fronts a pond
- 1 Common Wall
HOA Fees
- $215 Monthly HOA Fees
Parking
- 2 Car Attached Garage
Home Design
- Ranch Style House
- Brick Exterior Construction
- Slab Foundation
Interior Spaces
- 1,654 Sq Ft Home
- Woodwork
- Cathedral Ceiling
- Paddle Fans
- Gas Log Fireplace
- Bay Window
- Window Screens
- Great Room with Fireplace
- Pond Views
- Intercom
Kitchen
- Electric Oven
- Microwave
- Dishwasher
- Disposal
Flooring
- Carpet
- Laminate
Bedrooms and Bathrooms
- 2 Bedrooms
- Walk-In Closet
- 2 Full Bathrooms
- Dual Vanity Sinks in Primary Bathroom
Laundry
- Laundry on main level
- Dryer
- Washer
Accessible Home Design
- Accessibility Features
Outdoor Features
- Covered patio or porch
- Outdoor Water Feature
Schools
- Franklin Central Junior High
- Franklin Central High School
Utilities
- Heating System Uses Gas
- Gas Water Heater
Listing and Financial Details
- Legal Lot and Block E / 5
- Assessor Parcel Number 491510104034000300
- Seller Concessions Offered
Community Details
Overview
- Association fees include clubhouse, insurance, lawncare, maintenance structure, maintenance, management, snow removal
- Association Phone (317) 626-3789
- Emerson Woods Subdivision
- Property managed by Kirkpatrick
- The community has rules related to covenants, conditions, and restrictions
- Community Lake
Additional Features
- Clubhouse
- Fire and Smoke Detector
Ownership History
Purchase Details
Home Financials for this Owner
Home Financials are based on the most recent Mortgage that was taken out on this home.Purchase Details
Similar Homes in Indianapolis, IN
Home Values in the Area
Average Home Value in this Area
Purchase History
| Date | Type | Sale Price | Title Company |
|---|---|---|---|
| Warranty Deed | -- | First American Title | |
| Warranty Deed | $265,000 | First American Title | |
| Warranty Deed | -- | None Available |
Mortgage History
| Date | Status | Loan Amount | Loan Type |
|---|---|---|---|
| Open | $251,750 | New Conventional | |
| Closed | $251,750 | New Conventional |
Property History
| Date | Event | Price | Change | Sq Ft Price |
|---|---|---|---|---|
| 11/01/2024 11/01/24 | Sold | $265,000 | -0.7% | $160 / Sq Ft |
| 10/21/2024 10/21/24 | Pending | -- | -- | -- |
| 10/19/2024 10/19/24 | For Sale | $266,900 | 0.0% | $161 / Sq Ft |
| 10/18/2024 10/18/24 | Pending | -- | -- | -- |
| 09/21/2024 09/21/24 | Price Changed | $266,900 | -1.1% | $161 / Sq Ft |
| 09/04/2024 09/04/24 | Price Changed | $269,950 | -1.1% | $163 / Sq Ft |
| 08/20/2024 08/20/24 | For Sale | $272,900 | -- | $165 / Sq Ft |
Tax History Compared to Growth
Tax History
| Year | Tax Paid | Tax Assessment Tax Assessment Total Assessment is a certain percentage of the fair market value that is determined by local assessors to be the total taxable value of land and additions on the property. | Land | Improvement |
|---|---|---|---|---|
| 2024 | $1,891 | $199,300 | $24,100 | $175,200 |
| 2023 | $1,891 | $180,300 | $24,100 | $156,200 |
| 2022 | $1,889 | $180,300 | $24,100 | $156,200 |
| 2021 | $1,750 | $166,600 | $24,100 | $142,500 |
| 2020 | $1,630 | $154,800 | $24,100 | $130,700 |
| 2019 | $1,601 | $152,000 | $21,300 | $130,700 |
| 2018 | $1,411 | $133,200 | $21,300 | $111,900 |
| 2017 | $1,446 | $136,900 | $21,300 | $115,600 |
| 2016 | $1,437 | $136,200 | $21,300 | $114,900 |
| 2014 | $1,171 | $117,100 | $21,300 | $95,800 |
| 2013 | $1,171 | $117,100 | $21,300 | $95,800 |
Agents Affiliated with this Home
-
Cindy Martin

Seller's Agent in 2024
Cindy Martin
VIP Real Estate Group, LLC
(317) 432-1146
2 in this area
108 Total Sales
-
Daniel Shine
D
Buyer's Agent in 2024
Daniel Shine
Shine Realty, LLC
(317) 782-3333
2 in this area
53 Total Sales
Map
Source: MIBOR Broker Listing Cooperative®
MLS Number: 21996717
APN: 49-15-10-104-034.000-300
- 6526 Jade Stream Ct Unit 309
- 6518 Jade Stream Ct Unit 312
- 5003 Opal Ridge Ln Unit 101
- 4925 Opal Ridge Ln Unit 309
- 6517 Emerald Hill Ct Unit 312
- 6525 Emerald Hill Ct Unit 208
- 6525 Emerald Hill Ct Unit 207
- 6516 Emerald Hill Ct Unit 310
- 5019 Amber Creek Place
- 5011 Amber Creek Place Unit 310
- 5011 Amber Creek Place Unit 205
- 6044 Shallow Creek Ln
- 4738 Moss Creek Ct
- 6231 Amber Creek Ln Unit 312
- 5431 Nathan Place
- 5215 Limestone Ct
- 4601 Fairhope Dr
- 5159 E Edgewood Ave
- 6117 Arctic Cir
- 6445 Silverton Way






