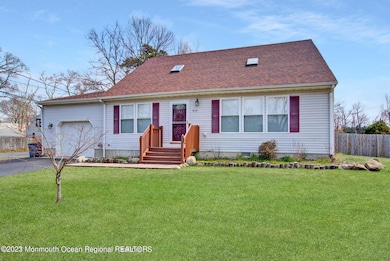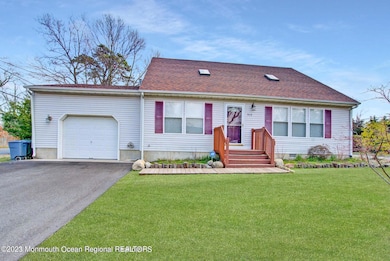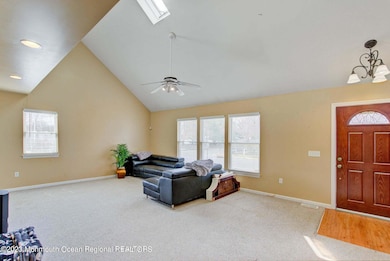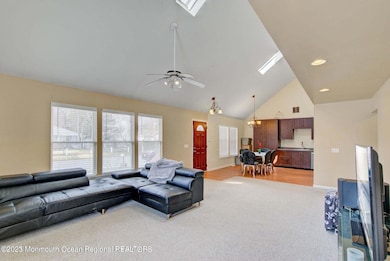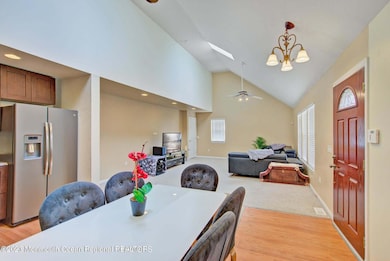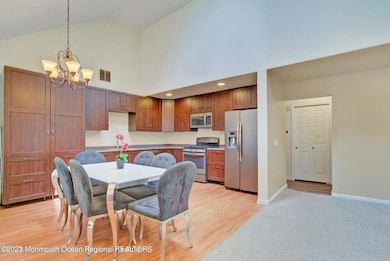513 Harding Ave Toms River, NJ 08753
3
Beds
2
Baths
2,063
Sq Ft
10,019
Sq Ft Lot
Highlights
- Custom Home
- Deck
- Skylights
- New Kitchen
- Attic
- 1 Car Attached Garage
About This Home
Beautiful ''Cape Style Home'' for rent. Open floor plan skylights large bedroom on the 2nd floor. 2 possible bedrooms on the first floor or use 1 as a flex room. Updated kitchen and a one car garage all situated on a large corner lot very convenient to the beach areas Jersey Shore attractions major roads and more.
Home Details
Home Type
- Single Family
Est. Annual Taxes
- $5,782
Year Built
- Built in 1939
Lot Details
- 10,019 Sq Ft Lot
- Fenced
- Sprinkler System
Parking
- 1 Car Attached Garage
Home Design
- Custom Home
- Cape Cod Architecture
- Contemporary Architecture
Interior Spaces
- 2,063 Sq Ft Home
- 1-Story Property
- Skylights
- Recessed Lighting
- Sliding Doors
- Family Room
- Crawl Space
- Storm Doors
- Laundry Room
- Attic
Kitchen
- New Kitchen
- Eat-In Kitchen
Flooring
- Wall to Wall Carpet
- Linoleum
- Laminate
Bedrooms and Bathrooms
- 3 Bedrooms
- Primary bedroom located on second floor
- Walk-In Closet
- 2 Full Bathrooms
- Primary Bathroom Bathtub Only
Schools
- East Dover Elementary School
- Tr Intr East Middle School
- TOMS River East High School
Utilities
- Forced Air Heating and Cooling System
- Heating System Uses Natural Gas
Additional Features
- Deck
- Upper Level
Listing and Financial Details
- Security Deposit $5,250
- Property Available on 6/1/25
- Exclusions: Personal Items
- Assessor Parcel Number 08-01082-16-00041
Community Details
Overview
- Gilford Park Subdivision
Pet Policy
- Dogs Allowed
Map
Source: MOREMLS (Monmouth Ocean Regional REALTORS®)
MLS Number: 22510943
APN: 08-01082-16-00041
Nearby Homes
- 2105 1st Ave
- 2213 2nd Ave
- 2312 4th Ave
- 2415 1st Ave
- 525 Bradley Blvd
- 638 Barnegat Ave
- 2114 Patton Rd
- 2225 6th Ave
- 58 Chadwick Ave
- 52 Chadwick Ave
- 2110 Dolly Rd
- 2033 Route 37 E
- 335 Buermann Ave
- 560 Lloyd Rd
- 2090 Lamplighter Dr
- 333 Anthony Ave
- 330 Morris Blvd
- 709 Parkside Ave
- 18 Lillie Rd
- 577 Lloyd Rd

