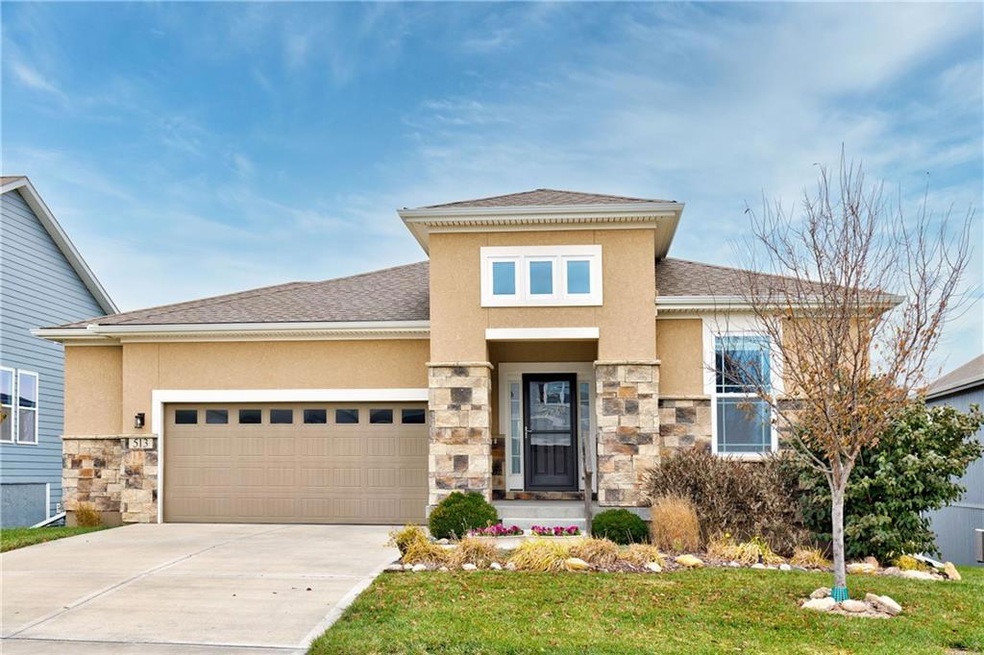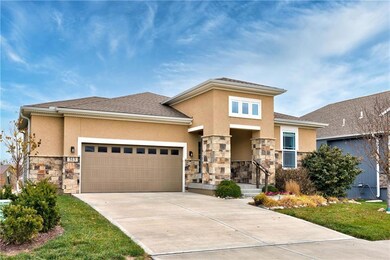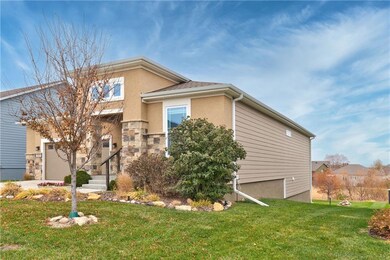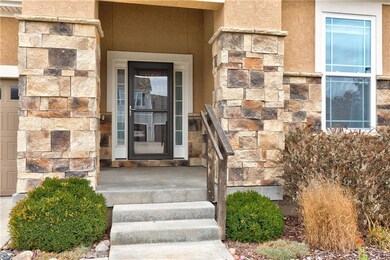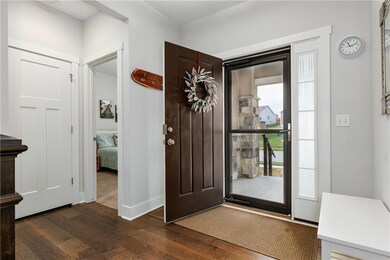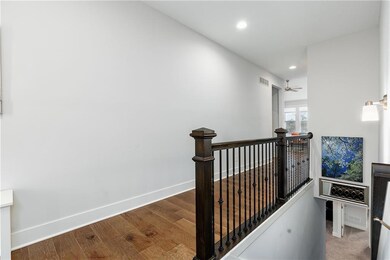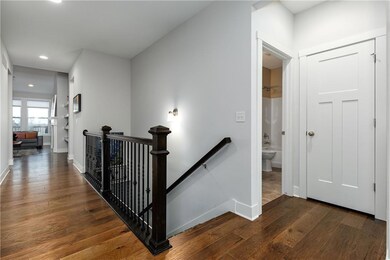
513 SW Haverford Rd Lee's Summit, MO 64081
Longview NeighborhoodEstimated Value: $470,903 - $517,000
Highlights
- Deck
- Recreation Room
- Traditional Architecture
- Longview Farm Elementary School Rated A
- Vaulted Ceiling
- Wood Flooring
About This Home
As of March 2024Location, Location, Location! This charming home offers the serene privacy of backing to pond and greenspace while also being within walking distance of shop, restaurants, theaters and more. Home boasts a walkout basement, screened porch for bug-free outdoor enjoyment, and a deck with picturesque views of lush greenspace and a tranquil pond. Inside, you'll find a spacious, light-filled interior with modern amenities, a cozy fireplace, and an elegant master suite. With top-rated schools, parks, and conveniences nearby, this property offers both tranquility and convenience. Don't miss your chance to make this your dream home!
Last Listed By
One Stop Realty, Inc Brokerage Phone: 913-706-3971 License #BR00224041 Listed on: 11/17/2023
Home Details
Home Type
- Single Family
Est. Annual Taxes
- $5,442
Year Built
- 2019
Lot Details
- 8,736 Sq Ft Lot
- Side Green Space
- Sprinkler System
HOA Fees
- $56 Monthly HOA Fees
Parking
- 2 Car Attached Garage
Home Design
- Traditional Architecture
- Composition Roof
- Stone Trim
Interior Spaces
- Vaulted Ceiling
- Ceiling Fan
- Gas Fireplace
- Mud Room
- Entryway
- Great Room with Fireplace
- Recreation Room
Kitchen
- Breakfast Room
- Eat-In Kitchen
- Gas Range
- Recirculated Exhaust Fan
- Dishwasher
- Stainless Steel Appliances
- Kitchen Island
- Wood Stained Kitchen Cabinets
- Disposal
Flooring
- Wood
- Carpet
- Tile
Bedrooms and Bathrooms
- 4 Bedrooms
- Primary Bedroom on Main
- Walk-In Closet
- 3 Full Bathrooms
Laundry
- Laundry Room
- Laundry on main level
Finished Basement
- Walk-Out Basement
- Basement Fills Entire Space Under The House
Outdoor Features
- Deck
- Playground
Schools
- Longview Farms Elementary School
- Lee's Summit West High School
Utilities
- Forced Air Heating and Cooling System
Listing and Financial Details
- Assessor Parcel Number 62-420-06-49-00-0-00-000
- $0 special tax assessment
Community Details
Overview
- Association fees include curbside recycling, trash
- Kessler Ridge Subdivision
Recreation
- Community Pool
- Trails
Ownership History
Purchase Details
Home Financials for this Owner
Home Financials are based on the most recent Mortgage that was taken out on this home.Purchase Details
Home Financials for this Owner
Home Financials are based on the most recent Mortgage that was taken out on this home.Similar Homes in the area
Home Values in the Area
Average Home Value in this Area
Purchase History
| Date | Buyer | Sale Price | Title Company |
|---|---|---|---|
| Lossio Carlos Cabrera | -- | Platinum Title | |
| Downey John Michael | -- | Kansas City Title Inc |
Mortgage History
| Date | Status | Borrower | Loan Amount |
|---|---|---|---|
| Previous Owner | Downey John Michael | $167,500 | |
| Previous Owner | Inspired Homes Llc | $300,000 |
Property History
| Date | Event | Price | Change | Sq Ft Price |
|---|---|---|---|---|
| 03/19/2024 03/19/24 | Sold | -- | -- | -- |
| 02/03/2024 02/03/24 | Pending | -- | -- | -- |
| 12/12/2023 12/12/23 | Price Changed | $490,000 | -2.0% | $205 / Sq Ft |
| 11/17/2023 11/17/23 | For Sale | $500,000 | -- | $209 / Sq Ft |
Tax History Compared to Growth
Tax History
| Year | Tax Paid | Tax Assessment Tax Assessment Total Assessment is a certain percentage of the fair market value that is determined by local assessors to be the total taxable value of land and additions on the property. | Land | Improvement |
|---|---|---|---|---|
| 2024 | $5,566 | $77,653 | $9,956 | $67,697 |
| 2023 | $5,566 | $77,653 | $13,159 | $64,494 |
| 2022 | $5,442 | $67,412 | $13,110 | $54,302 |
| 2021 | $1,080 | $13,110 | $13,110 | $0 |
| 2020 | $1,090 | $13,099 | $13,099 | $0 |
| 2019 | $1,060 | $13,099 | $13,099 | $0 |
| 2018 | $1,020 | $11,400 | $11,400 | $0 |
| 2017 | $994 | $11,400 | $11,400 | $0 |
Agents Affiliated with this Home
-
Sean Roque

Seller's Agent in 2024
Sean Roque
One Stop Realty, Inc
(913) 361-6255
1 in this area
84 Total Sales
-
Jennifer Stevens

Buyer's Agent in 2024
Jennifer Stevens
RE/MAX Heritage
(816) 289-3863
1 in this area
42 Total Sales
Map
Source: Heartland MLS
MLS Number: 2463756
APN: 62-420-06-49-00-0-00-000
- 501 SW Brummel Rd
- 452 SW Brummel Rd
- 458 SW Brummel Rd
- 456 SW Brummel Rd
- 454 SW Brummel Rd
- 450 SW Brummel Rd
- 448 SW Brummel Rd
- 444 SW Brummel Rd
- 442 SW Brummel Rd
- 440 SW Brummel Rd
- 451 SW Longview Blvd
- 459 SW Longview Blvd
- 465 SW Longview Blvd
- 463 SW Longview Blvd
- 449 SW Longview Blvd
- 447 SW Longview Blvd
- 467 SW Longview Blvd
- 461 SW Longview Blvd
- 457 SW Longview Blvd
- 455 SW Longview Blvd
- 513 SW Haverford Rd
- 513 SW Haverford Ct
- 509 SW Haverford Rd
- 517 SW Haverford Rd
- 509 SW Haverford Ct
- 504 SW Haverford Ct
- 505 SW Haverford Rd
- 521 SW Haverford Rd
- 508 SW Haverford Ct
- 512 SW Haverford Ct
- 504 SW Haverford Rd
- 525 SW Haverford Ct
- 501 SW Haverford Rd
- 500 SW Haverford Rd
- 516 SW Haverford Ct
- 529 SW Haverford Rd
- 520 SW Haverford Rd
- 513 SW Brummel Rd
- 509 SW Brummel Rd
- 517 SW Brummel Rd
