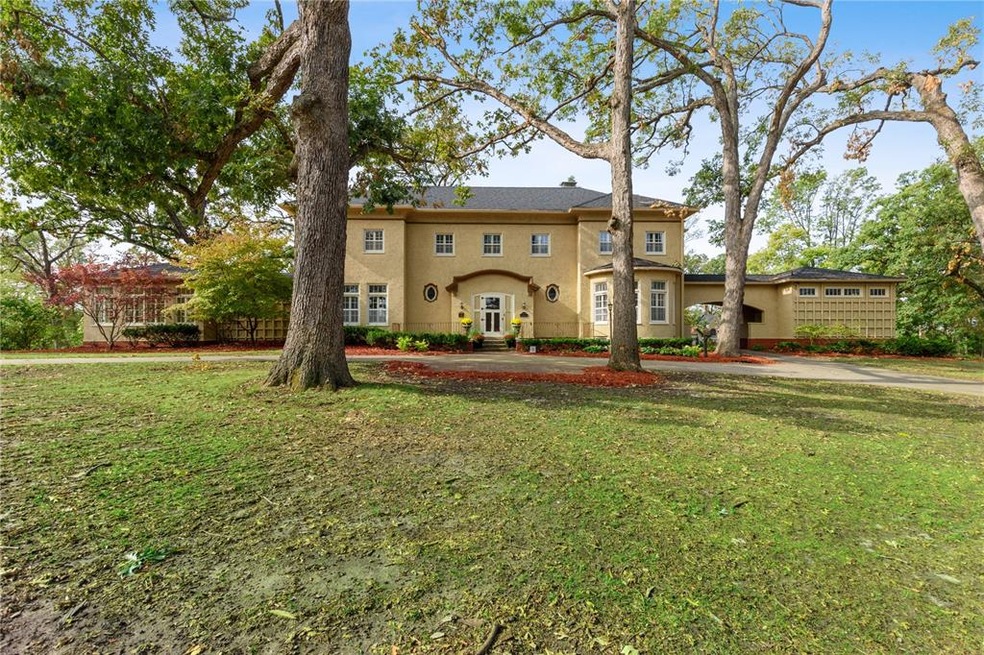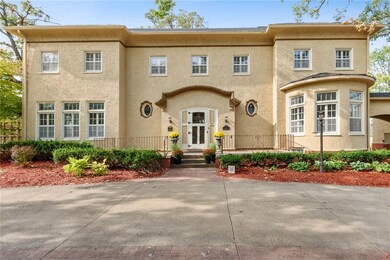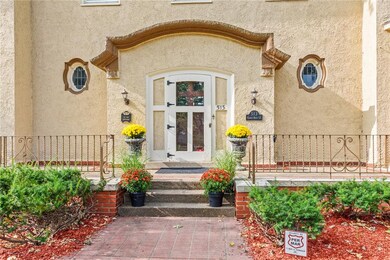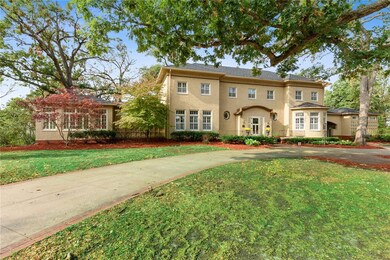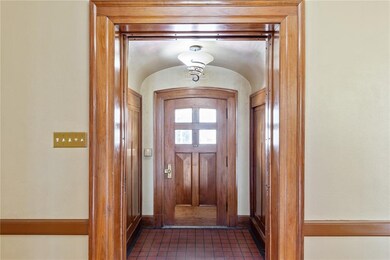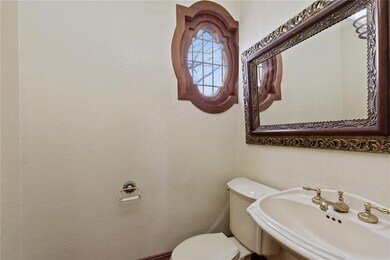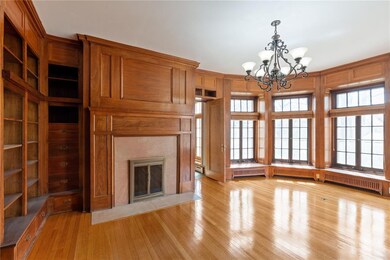
513 Vernon Dr SE Cedar Rapids, IA 52403
Vernon Heights NeighborhoodHighlights
- 1.44 Acre Lot
- Wooded Lot
- Formal Dining Room
- Fireplace in Primary Bedroom
- Den
- 3-minute walk to Fairview Park
About This Home
As of September 2021Located in the heart of Cedar Rapids this one of a kind beauty took on the Aug storm like a champ with only minor damage and a lot of landscaping. Home sits on an acre and half lot. 7 bedroom and 6 bathroom home with still loads of its original charm. The home has been well maintained for over 100 years. Enjoy all 4 floors of this homes history and character while riding in the elevator or taking one of the two stairwells. Multiple garages. Circle drives. Huge ceilings. Indoor greenroom-breezeway. Sun-room and a gorgeous home office with circle windows. Newly updated kitchen with cork floors. Updated bathrooms and a new steel roof with a lifetime warranty. This home is a true value for the price and ready to move into today!!
Home Details
Home Type
- Single Family
Est. Annual Taxes
- $13,671
Year Built
- 1907
Lot Details
- 1.44 Acre Lot
- Fenced
- Wooded Lot
Home Design
- Frame Construction
- Masonry
- Stucco
Interior Spaces
- 2-Story Property
- Elevator
- Wood Burning Fireplace
- Great Room with Fireplace
- Formal Dining Room
- Den
- Recreation Room with Fireplace
Kitchen
- Eat-In Kitchen
- Range
- Microwave
- Dishwasher
- Disposal
Bedrooms and Bathrooms
- 7 Bedrooms
- Fireplace in Primary Bedroom
- Primary bedroom located on second floor
Basement
- Basement Fills Entire Space Under The House
- Block Basement Construction
Parking
- 4 Car Garage
- Garage Door Opener
Outdoor Features
- Patio
- Storage Shed
Utilities
- Central Air
- Hot Water Heating System
- Gas Water Heater
- Water Softener is Owned
- Cable TV Available
Ownership History
Purchase Details
Home Financials for this Owner
Home Financials are based on the most recent Mortgage that was taken out on this home.Purchase Details
Home Financials for this Owner
Home Financials are based on the most recent Mortgage that was taken out on this home.Purchase Details
Home Financials for this Owner
Home Financials are based on the most recent Mortgage that was taken out on this home.Similar Homes in the area
Home Values in the Area
Average Home Value in this Area
Purchase History
| Date | Type | Sale Price | Title Company |
|---|---|---|---|
| Warranty Deed | $557,000 | None Available | |
| Warranty Deed | -- | Attorney | |
| Warranty Deed | $549,500 | -- |
Mortgage History
| Date | Status | Loan Amount | Loan Type |
|---|---|---|---|
| Previous Owner | $98,800 | Credit Line Revolving | |
| Previous Owner | $35,000 | No Value Available | |
| Previous Owner | $186,000 | Credit Line Revolving | |
| Previous Owner | $150,673 | Credit Line Revolving | |
| Previous Owner | $375,350 | New Conventional | |
| Previous Owner | $417,000 | New Conventional | |
| Previous Owner | $187,000 | Credit Line Revolving | |
| Previous Owner | $82,500 | Credit Line Revolving | |
| Previous Owner | $440,000 | Unknown |
Property History
| Date | Event | Price | Change | Sq Ft Price |
|---|---|---|---|---|
| 09/17/2021 09/17/21 | Sold | $557,000 | -3.9% | $89 / Sq Ft |
| 08/05/2021 08/05/21 | Pending | -- | -- | -- |
| 05/03/2021 05/03/21 | Price Changed | $579,900 | -3.3% | $92 / Sq Ft |
| 03/11/2021 03/11/21 | For Sale | $599,950 | +6.2% | $96 / Sq Ft |
| 05/23/2016 05/23/16 | Sold | $565,000 | -19.3% | $90 / Sq Ft |
| 03/16/2016 03/16/16 | Pending | -- | -- | -- |
| 04/10/2015 04/10/15 | For Sale | $699,999 | -- | $111 / Sq Ft |
Tax History Compared to Growth
Tax History
| Year | Tax Paid | Tax Assessment Tax Assessment Total Assessment is a certain percentage of the fair market value that is determined by local assessors to be the total taxable value of land and additions on the property. | Land | Improvement |
|---|---|---|---|---|
| 2023 | $12,606 | $637,600 | $156,600 | $481,000 |
| 2022 | $12,948 | $597,700 | $156,600 | $441,100 |
| 2021 | $13,708 | $625,000 | $181,600 | $443,400 |
| 2020 | $13,708 | $621,300 | $181,600 | $439,700 |
| 2019 | $12,808 | $594,200 | $181,600 | $412,600 |
| 2018 | $11,718 | $594,200 | $181,600 | $412,600 |
| 2017 | $12,922 | $593,400 | $181,600 | $411,800 |
| 2016 | $12,524 | $589,200 | $181,600 | $407,600 |
| 2015 | $12,799 | $604,823 | $181,600 | $423,223 |
| 2014 | $12,614 | $622,833 | $181,600 | $441,233 |
| 2013 | $12,712 | $622,833 | $181,600 | $441,233 |
Agents Affiliated with this Home
-
Jeremy Trenkamp

Seller's Agent in 2021
Jeremy Trenkamp
Realty87
(319) 270-1323
8 in this area
838 Total Sales
-
S
Seller's Agent in 2016
Sara Vancura
SKOGMAN REALTY
Map
Source: Cedar Rapids Area Association of REALTORS®
MLS Number: 2101335
APN: 14224-78001-00000
- 510 Knollwood Dr SE
- 1828 7th Ave SE
- 1933 4th Ave SE
- 1946 Higley Ave SE
- 618 18th St SE
- 1915 Higley Ave SE
- 2021 Bever Ave SE
- 383 21st St SE
- 384 21st St SE
- 414 18th St SE
- 371 20th St SE
- 826 Wellington St SE
- 2011 Washington Ave SE
- 2001 Washington Ave SE
- 1735 4th Ave SE
- 38/3 21st St SE
- 395 18th St SE
- 1625 6th Ave SE
- 2251 Bever Ave SE
- 809 17th St SE
