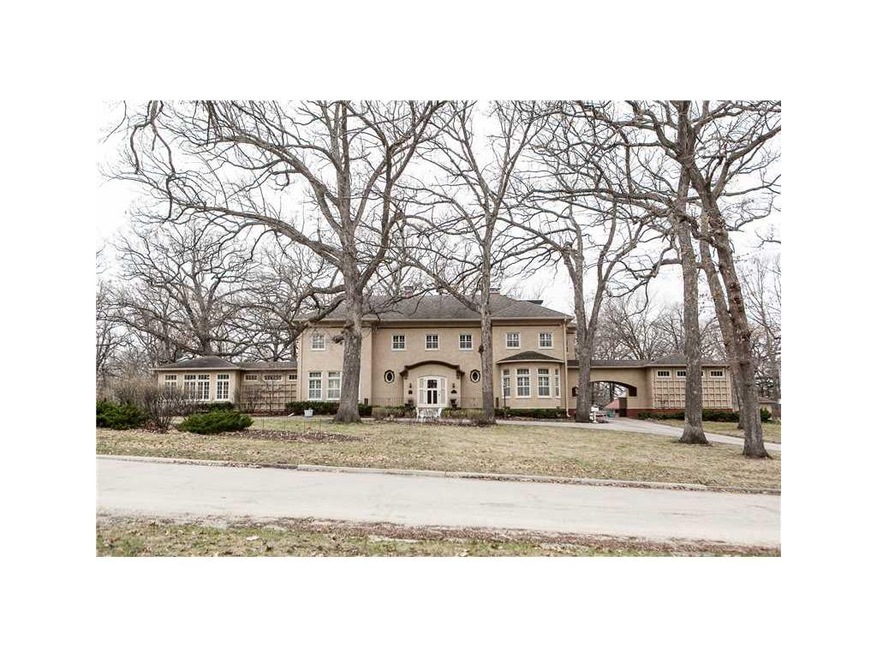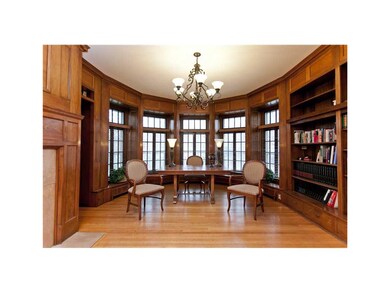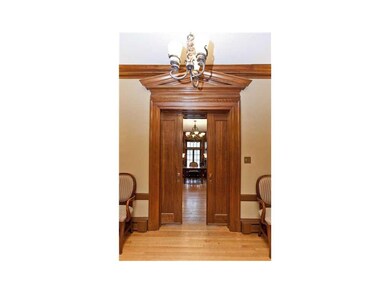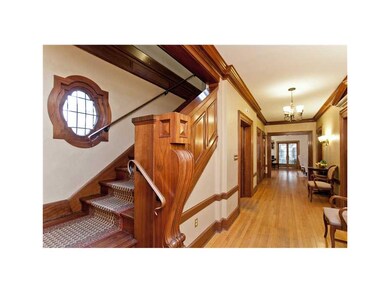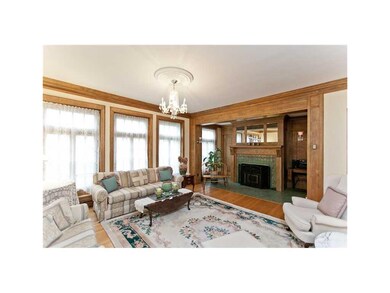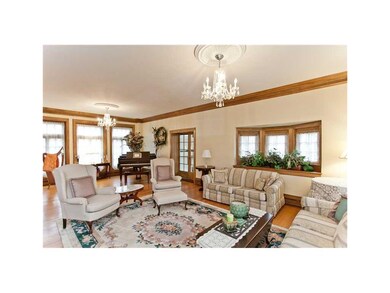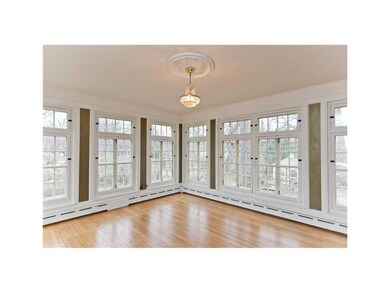
513 Vernon Dr SE Cedar Rapids, IA 52403
Vernon Heights NeighborhoodHighlights
- 1.44 Acre Lot
- Wooded Lot
- Den
- Fireplace in Primary Bedroom
- Great Room
- 3-minute walk to Fairview Park
About This Home
As of September 2021Nothing missed in this gorgeous home sitting on 1.44 acres in town. Kitchen gutted and redone, all new wiring in kitchen, cork flooring, new windows. Main hall, dining room, back staircase all painted. State of the art woodwork, alder and maple.Radiant heat and furnace rebuilt. Numerous cabinets put in home. On second floor very large hall all lined with beautifully finished cabinets. Second and third floor all painted. Third floor has bathroom with tiled shower and 2 nice size rooms. Tiled bathroom floors. An elevator can take you to the second floor and also basement. Basement has plenty of room for storage and also a fireplace. Home was painted in past couple years. Extensive plantings and new fence on NW side. Wonderful sunroom with added deck. Updated security system. First floor has 9 foot ceilings. 4 fireplaces in this beautiful well taken care of home. New air conditioner on third floor. Must see.
Last Agent to Sell the Property
Sara Vancura
SKOGMAN REALTY Listed on: 04/10/2015
Home Details
Home Type
- Single Family
Est. Annual Taxes
- $12,537
Year Built
- 1907
Lot Details
- 1.44 Acre Lot
- Fenced
- Wooded Lot
Home Design
- Frame Construction
- Masonry
- Stucco
Interior Spaces
- 2-Story Property
- Wood Burning Fireplace
- Great Room
- Living Room with Fireplace
- Formal Dining Room
- Den
- Recreation Room with Fireplace
- Home Security System
Kitchen
- Breakfast Bar
- Range
- Dishwasher
- Disposal
Bedrooms and Bathrooms
- 7 Bedrooms
- Fireplace in Primary Bedroom
- Primary bedroom located on second floor
Basement
- Basement Fills Entire Space Under The House
- Block Basement Construction
Parking
- 4 Car Detached Garage
- Garage Door Opener
Outdoor Features
- Patio
- Storage Shed
Utilities
- Central Air
- Hot Water Heating System
- Gas Water Heater
- Water Softener is Owned
- Cable TV Available
Community Details
- Community Storage Space
- Elevator
Ownership History
Purchase Details
Home Financials for this Owner
Home Financials are based on the most recent Mortgage that was taken out on this home.Purchase Details
Home Financials for this Owner
Home Financials are based on the most recent Mortgage that was taken out on this home.Purchase Details
Home Financials for this Owner
Home Financials are based on the most recent Mortgage that was taken out on this home.Similar Homes in Cedar Rapids, IA
Home Values in the Area
Average Home Value in this Area
Purchase History
| Date | Type | Sale Price | Title Company |
|---|---|---|---|
| Warranty Deed | $557,000 | None Available | |
| Warranty Deed | -- | Attorney | |
| Warranty Deed | $549,500 | -- |
Mortgage History
| Date | Status | Loan Amount | Loan Type |
|---|---|---|---|
| Previous Owner | $98,800 | Credit Line Revolving | |
| Previous Owner | $35,000 | No Value Available | |
| Previous Owner | $186,000 | Credit Line Revolving | |
| Previous Owner | $150,673 | Credit Line Revolving | |
| Previous Owner | $375,350 | New Conventional | |
| Previous Owner | $417,000 | New Conventional | |
| Previous Owner | $187,000 | Credit Line Revolving | |
| Previous Owner | $82,500 | Credit Line Revolving | |
| Previous Owner | $440,000 | Unknown |
Property History
| Date | Event | Price | Change | Sq Ft Price |
|---|---|---|---|---|
| 09/17/2021 09/17/21 | Sold | $557,000 | -3.9% | $89 / Sq Ft |
| 08/05/2021 08/05/21 | Pending | -- | -- | -- |
| 05/03/2021 05/03/21 | Price Changed | $579,900 | -3.3% | $92 / Sq Ft |
| 03/11/2021 03/11/21 | For Sale | $599,950 | +6.2% | $96 / Sq Ft |
| 05/23/2016 05/23/16 | Sold | $565,000 | -19.3% | $90 / Sq Ft |
| 03/16/2016 03/16/16 | Pending | -- | -- | -- |
| 04/10/2015 04/10/15 | For Sale | $699,999 | -- | $111 / Sq Ft |
Tax History Compared to Growth
Tax History
| Year | Tax Paid | Tax Assessment Tax Assessment Total Assessment is a certain percentage of the fair market value that is determined by local assessors to be the total taxable value of land and additions on the property. | Land | Improvement |
|---|---|---|---|---|
| 2023 | $12,606 | $637,600 | $156,600 | $481,000 |
| 2022 | $12,948 | $597,700 | $156,600 | $441,100 |
| 2021 | $13,708 | $625,000 | $181,600 | $443,400 |
| 2020 | $13,708 | $621,300 | $181,600 | $439,700 |
| 2019 | $12,808 | $594,200 | $181,600 | $412,600 |
| 2018 | $11,718 | $594,200 | $181,600 | $412,600 |
| 2017 | $12,922 | $593,400 | $181,600 | $411,800 |
| 2016 | $12,524 | $589,200 | $181,600 | $407,600 |
| 2015 | $12,799 | $604,823 | $181,600 | $423,223 |
| 2014 | $12,614 | $622,833 | $181,600 | $441,233 |
| 2013 | $12,712 | $622,833 | $181,600 | $441,233 |
Agents Affiliated with this Home
-
Jeremy Trenkamp

Seller's Agent in 2021
Jeremy Trenkamp
Realty87
(319) 270-1323
8 in this area
841 Total Sales
-
S
Seller's Agent in 2016
Sara Vancura
SKOGMAN REALTY
Map
Source: Cedar Rapids Area Association of REALTORS®
MLS Number: 1502787
APN: 14224-78001-00000
- 510 Knollwood Dr SE
- 1828 7th Ave SE
- 1946 Higley Ave SE
- 618 18th St SE
- 1915 Higley Ave SE
- 2021 Bever Ave SE
- 383 21st St SE
- 384 21st St SE
- 414 18th St SE
- 371 20th St SE
- 2011 Washington Ave SE
- 2001 Washington Ave SE
- 1735 4th Ave SE
- 38/3 21st St SE
- 395 18th St SE
- 1625 6th Ave SE
- 2251 Bever Ave SE
- 809 17th St SE
- 2225 Mount Vernon Rd SE
- 362 Garden Dr SE
