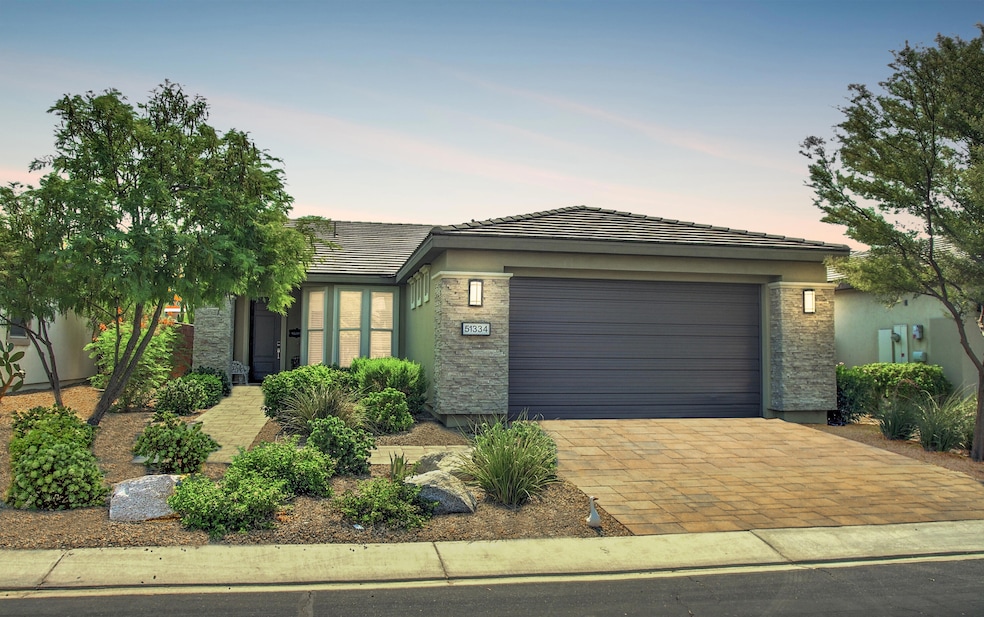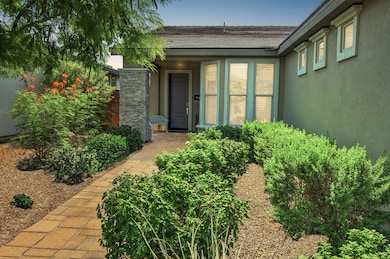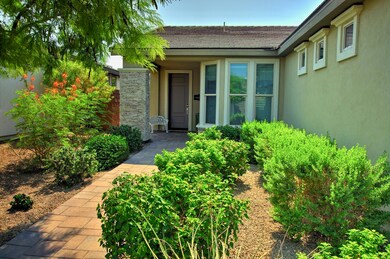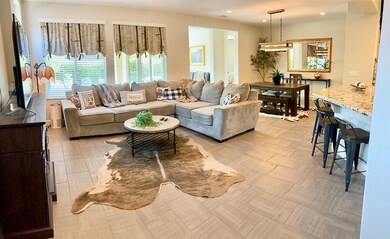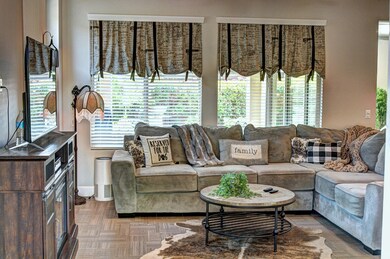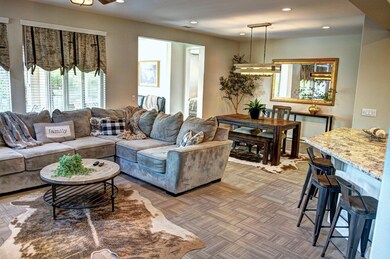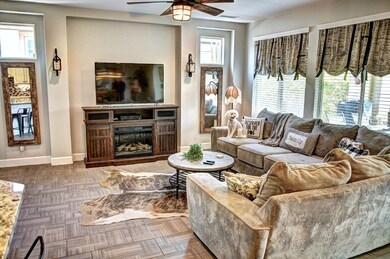
51334 Longmeadow St Indio, CA 92201
Polo Club NeighborhoodEstimated payment $4,472/month
Highlights
- Fitness Center
- Solar Power System
- Gated Community
- Senior Community
- Gourmet Kitchen
- Peek-A-Boo Views
About This Home
Shows like a model home! This spectacular home is located in the 55+ section of the community that's a short distance to the clubhouse and community amenities. This rarely available Monaco model with 1623SF has 2 bedrooms and 2 bathrooms is loaded with over $100,000 of upgrades and exceptional curb appeal. The home features solar power with over 11 years remaining on prepaid lease. The eat in Kitchen includes top of the line GE Monogram refrigerator and appliances. Elegant finishes include granite countertops/island, custom backsplash, and upgraded soft close cabinets with abundant storage. The open living space includes great room, dining room, den, and kitchen. Access the patio and rear yard from a large rolling wall of glass. The home features recessed lighting, designer tile flooring throughout primary living areas in home, upgraded carpet in bedrooms, designer 2 tone paint finishes and more! The primary bath has an oversized tiled shower with bench, dual sinks, and quartz countertops. The backyard features a covered patio and custom landscaping for the perfect desert oasis. Enjoy mountain views from the rear yard. If you choose to become a member of the clubhouse, club amenities include tennis/pickleball courts, fitness center, resort/lap/fitness pools & spa, poker/billiards room & artisan studio. Community also features putting green, bocce ball court, large chess game area, and walking trails.
Home Details
Home Type
- Single Family
Est. Annual Taxes
- $6,390
Year Built
- Built in 2015
Lot Details
- 5,227 Sq Ft Lot
- Home has East and West Exposure
- Masonry wall
- Rectangular Lot
- Drip System Landscaping
- Sprinklers on Timer
- Private Yard
- Back and Front Yard
HOA Fees
Property Views
- Peek-A-Boo
- Mountain
Home Design
- Contemporary Architecture
- Slab Foundation
- Tile Roof
- Concrete Roof
- Stucco Exterior
- Stone Veneer
Interior Spaces
- 1,623 Sq Ft Home
- 1-Story Property
- Open Floorplan
- High Ceiling
- Ceiling Fan
- Recessed Lighting
- Double Pane Windows
- Window Screens
- Sliding Doors
- Great Room
- Combination Dining and Living Room
- Den
- Fire Sprinkler System
Kitchen
- Gourmet Kitchen
- Breakfast Room
- Breakfast Bar
- Self-Cleaning Oven
- Gas Range
- Range Hood
- Recirculated Exhaust Fan
- Microwave
- Ice Maker
- Dishwasher
- Kitchen Island
- Granite Countertops
- Disposal
Flooring
- Carpet
- Ceramic Tile
Bedrooms and Bathrooms
- 2 Bedrooms
- Walk-In Closet
- 2 Full Bathrooms
- Double Vanity
- Low Flow Shower
- Low Flow Toliet
- Secondary bathroom tub or shower combo
- Shower Only
Laundry
- Laundry Room
- Dryer
- Washer
Parking
- 2 Car Attached Garage
- Garage Door Opener
- Driveway
Eco-Friendly Details
- Green Features
- Energy-Efficient Windows
- Energy-Efficient Construction
- Energy-Efficient Lighting
- Energy-Efficient Thermostat
- Solar Power System
- Solar owned by a third party
- Green Water Conservation Infrastructure
Outdoor Features
- Covered patio or porch
Location
- Ground Level
- Property is near a clubhouse
Utilities
- Forced Air Heating and Cooling System
- Heating System Uses Propane
- Property is located within a water district
- Cable TV Available
Listing and Financial Details
- Assessor Parcel Number 779160047
- Special Tax Authority
Community Details
Overview
- Senior Community
- Built by Shea Homes
- Trilogy Polo Club Subdivision, Monaco Floorplan
- On-Site Maintenance
- Greenbelt
- Planned Unit Development
Amenities
- Community Fire Pit
- Clubhouse
- Billiard Room
- Card Room
- Elevator
- Community Mailbox
Recreation
- Tennis Courts
- Bocce Ball Court
- Fitness Center
Security
- Resident Manager or Management On Site
- Gated Community
Map
Home Values in the Area
Average Home Value in this Area
Tax History
| Year | Tax Paid | Tax Assessment Tax Assessment Total Assessment is a certain percentage of the fair market value that is determined by local assessors to be the total taxable value of land and additions on the property. | Land | Improvement |
|---|---|---|---|---|
| 2023 | $6,390 | $389,868 | $97,466 | $292,402 |
| 2022 | $5,811 | $382,224 | $95,555 | $286,669 |
| 2021 | $5,595 | $374,731 | $93,682 | $281,049 |
| 2020 | $5,510 | $370,890 | $92,722 | $278,168 |
| 2019 | $5,402 | $363,618 | $90,904 | $272,714 |
| 2018 | $5,279 | $356,489 | $89,122 | $267,367 |
| 2017 | $5,362 | $349,500 | $87,375 | $262,125 |
| 2016 | $3,232 | $214,314 | $33,514 | $180,800 |
| 2015 | $862 | $33,011 | $33,011 | $0 |
| 2014 | $413 | $32,365 | $32,365 | $0 |
Property History
| Date | Event | Price | Change | Sq Ft Price |
|---|---|---|---|---|
| 07/17/2025 07/17/25 | For Sale | $629,000 | -- | $388 / Sq Ft |
Purchase History
| Date | Type | Sale Price | Title Company |
|---|---|---|---|
| Grant Deed | $349,500 | First American Title Company |
Mortgage History
| Date | Status | Loan Amount | Loan Type |
|---|---|---|---|
| Open | $768,000 | Reverse Mortgage Home Equity Conversion Mortgage | |
| Closed | $768,000 | FHA | |
| Closed | $592,500 | Reverse Mortgage Home Equity Conversion Mortgage |
Similar Homes in Indio, CA
Source: California Desert Association of REALTORS®
MLS Number: 219132867
APN: 779-160-047
- 51216 Longmeadow St
- 82712 Woodcreek Ct
- 51482 Longmeadow St
- 82707 Woodcreek Ct
- 82800 Kingsboro Ln
- 51059 Goldwater Ct
- 51578 Golden Eagle Dr
- 51585 Ponderosa Dr
- 82932 Spirit Mountain Dr
- 82660 E McCarroll Dr
- 51700 Golden Eagle Dr
- 51673 Harmony Ct
- 51660 Hawthorne Ct
- 51678 Hawthorne Ct
- 51204 Mystic Tyme Dr
- 51088 Sorrel Ct
- 82570 E McCarroll Dr
- 51245 Clubhouse Dr
- 82721 Rosewood Dr
- 50735 Harps Canyon Dr
- 82803 Spirit Mountain Dr
- 82800 Kingsboro Ln
- 82820 Kingsboro Ln
- 51049 Doubletree Ct
- 82647 Rosewood Dr
- 50715 Monterey Canyon Dr
- 51790 S Two Palms Way
- 51725 Pinnacle Vista Dr
- 50380 Timber Creek Way
- 51805 Pinnacle Vista Dr
- 82664 Heston Dr
- 51600 Sidewinder Dr
- 82770 Matthau Dr
- 82630 Redford Way
- 82570 Delano Dr
- 50342 San Capistrano Dr
- 49715 Lewis Rd
- 82599 Grant Dr
- 49780 Jade Way
- 49580 Wayne St
