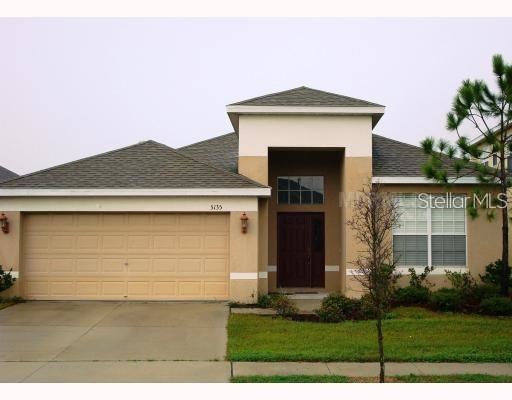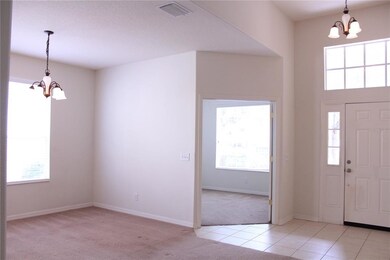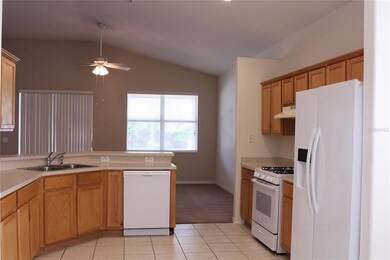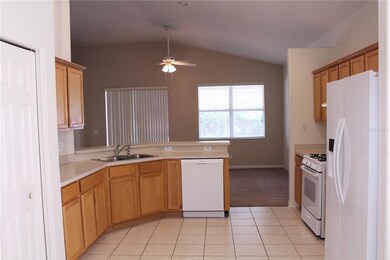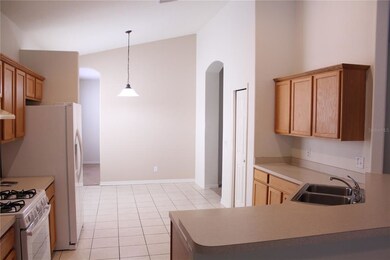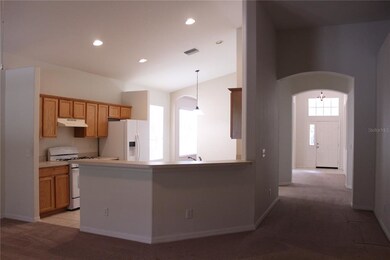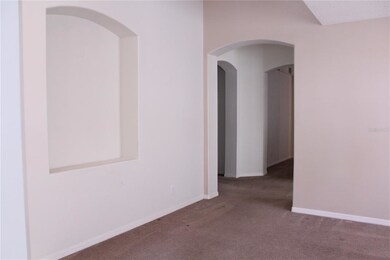
5135 Clover Mist Dr Apollo Beach, FL 33572
Highlights
- Gated Community
- Open Floorplan
- Bonus Room
- View of Trees or Woods
- Contemporary Architecture
- Den
About This Home
As of July 2022THIS IS WHAT YOU'VE BEEN WAITING FOR!! This HOME has everything you need! Apollo Beach's "Braemar" - a Gated Community in Apollo Beach on a LARGE LOT with conservation view! LOW HOA and NO CDD!! 3 Bedrooms PLUS a DEN, spacious and open layout, tranquil views from your screened lanai, fenced back yard with a view of the conservation. BRAND NEW (6/2022) REFRIGERATOR, NEW INTERIOR PAINT, FRESH CARPETS, VERY CLEAN! You will enjoy this spectacular layout with the formal dining room located off the foyer, a kitchen with custom oak cabinets, a gas stove and breakfast bar which opens to the family room. The family room offers recessed areas perfect for a large entertainment center and sliding doors leading to the screened lanai. The spacious master suite features a HUGE walk-in closet and french doors that also lead to the screened in lanai. Plus a master en suite with dual sinks, garden tub and a separate shower! The 2nd, 3rd bedrooms & den/office are of ample size & comfortable. Enjoy your fenced in backyard that provides a lovely view of the conservation area. Braemar community features a gated entrance, walking paths, a community swimming pool and a playground. Great location, off US HWY 41 and within a stone's throw from I-75 and US Hwy 31. Short distance to elementary, middle and high schools. Shopping, Banks and state of the art restaurants less than 3 minutes away! Charter, Montessori and other private schools are abundant due to the explosive growth this area is experiencing. Come see for yourself this wonderful home before it is gone. Close proximity to Sarasota, Bradenton, Tampa, Brandon, Parish, Palmetto, Riverview, St. Petersburg, MacDill AFB and more. Downtown Tampa, MacDill AFB and Tampa Airport are less than 30 minutes away!
Home Details
Home Type
- Single Family
Est. Annual Taxes
- $4,267
Year Built
- Built in 2004
Lot Details
- 8,000 Sq Ft Lot
- Near Conservation Area
- South Facing Home
- Fenced
- Landscaped with Trees
- Property is zoned PD
HOA Fees
- $100 Monthly HOA Fees
Parking
- 2 Car Attached Garage
- Garage Door Opener
- Open Parking
Home Design
- Contemporary Architecture
- Slab Foundation
- Shingle Roof
- Stucco
Interior Spaces
- 2,062 Sq Ft Home
- Open Floorplan
- Ceiling Fan
- Blinds
- Family Room
- Formal Dining Room
- Den
- Bonus Room
- Inside Utility
- Laundry Room
- Views of Woods
Kitchen
- Eat-In Kitchen
- Range
- Dishwasher
- Solid Wood Cabinet
- Disposal
Flooring
- Carpet
- Ceramic Tile
Bedrooms and Bathrooms
- 3 Bedrooms
- Walk-In Closet
- 2 Full Bathrooms
Outdoor Features
- Enclosed patio or porch
Utilities
- Central Heating and Cooling System
- Thermostat
- Cable TV Available
Listing and Financial Details
- Down Payment Assistance Available
- Visit Down Payment Resource Website
- Legal Lot and Block 7 / A
- Assessor Parcel Number U-32-31-19-72X-A00000-00007.0
Community Details
Overview
- Vanguard Terry Stubbs Association
- Braemar Subdivision
Recreation
- Community Playground
- Park
Security
- Gated Community
Ownership History
Purchase Details
Home Financials for this Owner
Home Financials are based on the most recent Mortgage that was taken out on this home.Purchase Details
Home Financials for this Owner
Home Financials are based on the most recent Mortgage that was taken out on this home.Purchase Details
Home Financials for this Owner
Home Financials are based on the most recent Mortgage that was taken out on this home.Map
Similar Homes in the area
Home Values in the Area
Average Home Value in this Area
Purchase History
| Date | Type | Sale Price | Title Company |
|---|---|---|---|
| Warranty Deed | $370,000 | None Listed On Document | |
| Warranty Deed | $225,000 | Chelsea Title Company | |
| Warranty Deed | $178,500 | Stewart Title Of Tampa |
Mortgage History
| Date | Status | Loan Amount | Loan Type |
|---|---|---|---|
| Previous Owner | $74,000 | Credit Line Revolving | |
| Previous Owner | $95,000 | Fannie Mae Freddie Mac | |
| Previous Owner | $160,592 | Unknown |
Property History
| Date | Event | Price | Change | Sq Ft Price |
|---|---|---|---|---|
| 09/22/2023 09/22/23 | Rented | $2,195 | 0.0% | -- |
| 08/27/2023 08/27/23 | Under Contract | -- | -- | -- |
| 08/27/2023 08/27/23 | Price Changed | $2,195 | -2.2% | $1 / Sq Ft |
| 08/27/2023 08/27/23 | Off Market | $2,245 | -- | -- |
| 08/21/2023 08/21/23 | Price Changed | $2,245 | -0.2% | $1 / Sq Ft |
| 08/18/2023 08/18/23 | Price Changed | $2,250 | -0.2% | $1 / Sq Ft |
| 08/16/2023 08/16/23 | Price Changed | $2,255 | -0.2% | $1 / Sq Ft |
| 08/14/2023 08/14/23 | Price Changed | $2,260 | 0.0% | $1 / Sq Ft |
| 08/14/2023 08/14/23 | For Rent | $2,260 | +0.7% | -- |
| 08/10/2023 08/10/23 | Under Contract | -- | -- | -- |
| 08/09/2023 08/09/23 | Price Changed | $2,245 | -1.1% | $1 / Sq Ft |
| 08/08/2023 08/08/23 | Price Changed | $2,270 | 0.0% | $1 / Sq Ft |
| 08/08/2023 08/08/23 | For Rent | $2,270 | -2.4% | -- |
| 08/07/2023 08/07/23 | Under Contract | -- | -- | -- |
| 08/04/2023 08/04/23 | Price Changed | $2,325 | -0.4% | $1 / Sq Ft |
| 08/02/2023 08/02/23 | Price Changed | $2,335 | -0.2% | $1 / Sq Ft |
| 08/01/2023 08/01/23 | Price Changed | $2,340 | -0.2% | $1 / Sq Ft |
| 07/31/2023 07/31/23 | Price Changed | $2,345 | -2.1% | $1 / Sq Ft |
| 07/28/2023 07/28/23 | Price Changed | $2,395 | -0.4% | $1 / Sq Ft |
| 07/27/2023 07/27/23 | Price Changed | $2,405 | -0.2% | $1 / Sq Ft |
| 07/25/2023 07/25/23 | Price Changed | $2,410 | -0.2% | $1 / Sq Ft |
| 07/21/2023 07/21/23 | Price Changed | $2,415 | -2.2% | $1 / Sq Ft |
| 07/20/2023 07/20/23 | Price Changed | $2,470 | +0.4% | $1 / Sq Ft |
| 07/19/2023 07/19/23 | Price Changed | $2,460 | -0.2% | $1 / Sq Ft |
| 07/18/2023 07/18/23 | Price Changed | $2,465 | -1.0% | $1 / Sq Ft |
| 07/17/2023 07/17/23 | Price Changed | $2,490 | -0.6% | $1 / Sq Ft |
| 07/12/2023 07/12/23 | For Rent | $2,505 | 0.0% | -- |
| 07/06/2022 07/06/22 | Sold | $370,000 | -2.6% | $179 / Sq Ft |
| 06/06/2022 06/06/22 | Pending | -- | -- | -- |
| 06/03/2022 06/03/22 | For Sale | $379,900 | +2.7% | $184 / Sq Ft |
| 01/21/2022 01/21/22 | Off Market | $370,000 | -- | -- |
| 01/11/2022 01/11/22 | Price Changed | $345,500 | +6.6% | $168 / Sq Ft |
| 01/10/2022 01/10/22 | For Sale | $324,000 | 0.0% | $157 / Sq Ft |
| 12/27/2021 12/27/21 | Pending | -- | -- | -- |
| 11/23/2021 11/23/21 | For Sale | $324,000 | 0.0% | $157 / Sq Ft |
| 11/13/2021 11/13/21 | Pending | -- | -- | -- |
| 11/11/2021 11/11/21 | For Sale | $324,000 | -- | $157 / Sq Ft |
Tax History
| Year | Tax Paid | Tax Assessment Tax Assessment Total Assessment is a certain percentage of the fair market value that is determined by local assessors to be the total taxable value of land and additions on the property. | Land | Improvement |
|---|---|---|---|---|
| 2024 | $6,286 | $312,684 | $86,240 | $226,444 |
| 2023 | $5,974 | $296,071 | $78,400 | $217,671 |
| 2022 | $5,213 | $287,173 | $62,720 | $224,453 |
| 2021 | $4,663 | $219,812 | $50,960 | $168,852 |
| 2020 | $4,267 | $199,568 | $48,216 | $151,352 |
| 2019 | $4,073 | $191,959 | $47,040 | $144,919 |
| 2018 | $3,844 | $185,525 | $0 | $0 |
| 2017 | $3,494 | $156,147 | $0 | $0 |
| 2016 | $1,569 | $94,101 | $0 | $0 |
| 2015 | $1,581 | $93,447 | $0 | $0 |
| 2014 | $1,557 | $92,705 | $0 | $0 |
| 2013 | -- | $91,335 | $0 | $0 |
Source: Stellar MLS
MLS Number: T3340304
APN: U-32-31-19-72X-A00000-00007.0
- 5124 Clover Mist Dr
- 5068 Inshore Landing Dr
- 5056 Inshore Landing Dr
- 5048 Inshore Landing Dr
- 416 Durham Shore Ct
- 5040 Inshore Landing Dr
- 5229 Clover Mist Dr
- 5236 Clover Mist Dr
- 423 Durham Shore Ct
- 197 Rain Berry Ave
- 190 Rain Berry Ave
- 5009 Clover Mist Dr
- 1503 Yale Castle Ct
- 5112 Coastal Scene Dr
- 1401 Parker Den Dr
- 1307 Parker Den Dr
- 606 Winterside Dr
- 612 15th Ave NW
- 704 Winterside Dr
- 729 Winterside Dr
