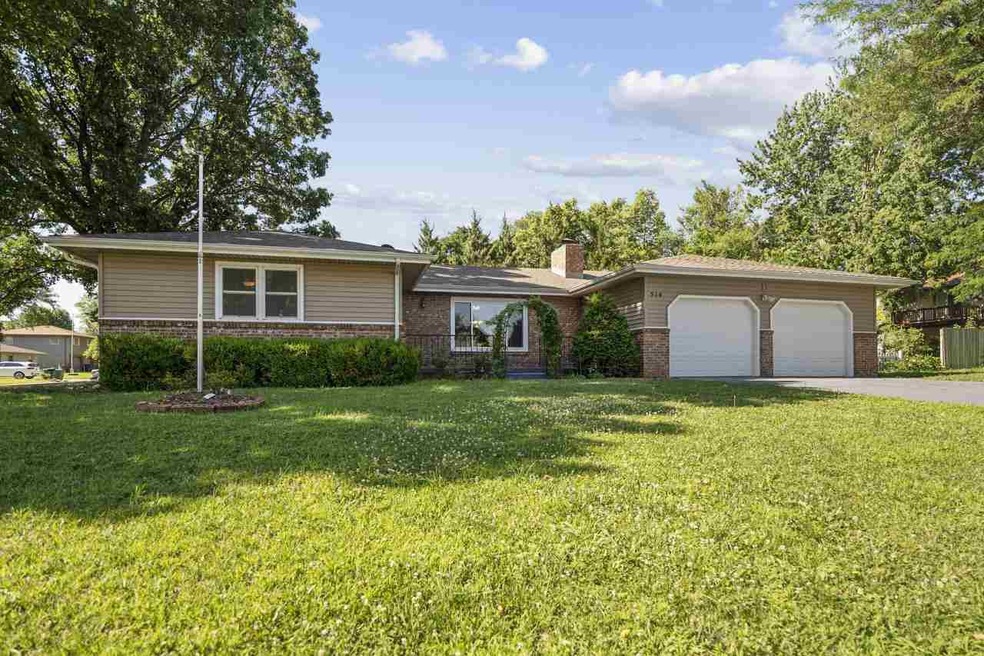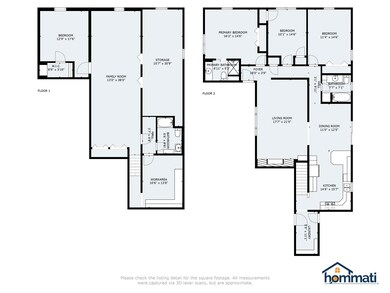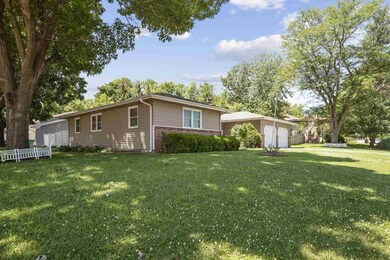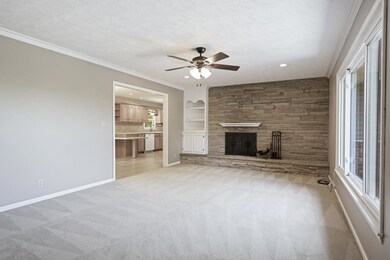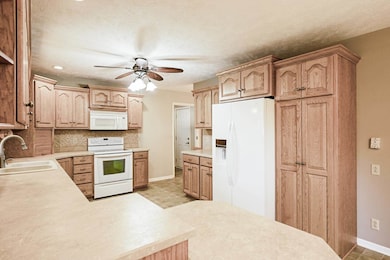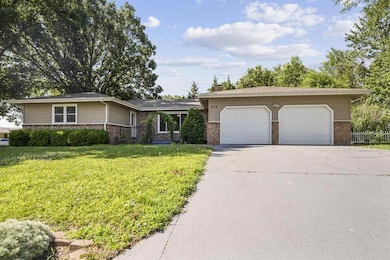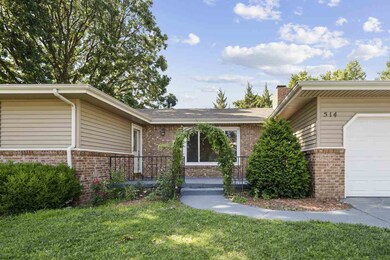
514 Charles Rd Abilene, KS 67410
Highlights
- Ranch Style House
- Fenced Yard
- Eat-In Kitchen
- Main Floor Bedroom
- 2 Car Attached Garage
- Patio
About This Home
As of December 2024This immaculate ranch home features 4 bedrooms, 3 bathrooms and 2900 sq ft of living space. The main floor features a living room with wood fireplace, formal dining, patio door that leads out to a deck. The kitchen comes equipped with custom oak cabinets, pantry with pull out drawers, and a bar area. The Master suite boasts a 3/4 bath. 2 more bdrms on the main level and a full bath with granite counter tops and tiled floor. Laundry room is located off the 2 car garage. Full finished basement with family room, 4th bedroom with a walk in closet, 3rd bathroom, and workshop. NEW plush carpet has been installed in the basement living room & 4th bdrm. This home also comes equipped with decorative trees, shrubs, perennial flowers, arbor, covered patio, fenced in backyard, gutter guards and sprinkler system. Located in the Abilene school district, this home is zoned for Kennedy Elementary school. Call Darcy Tweady of Alliance Realty today to schedule an appointment to come see it! 785-209-1207
Last Agent to Sell the Property
Alliance Realty License #SP00222448 Listed on: 06/30/2022
Home Details
Home Type
- Single Family
Est. Annual Taxes
- $3,598
Year Built
- Built in 1976
Lot Details
- 9,400 Sq Ft Lot
- Fenced Yard
- Sprinkler System
Home Design
- Ranch Style House
- Poured Concrete
- Asphalt Roof
- Vinyl Siding
Interior Spaces
- 2,968 Sq Ft Home
- Ceiling Fan
- Window Treatments
- Family Room Downstairs
- Living Room with Fireplace
- Dining Room
Kitchen
- Eat-In Kitchen
- Oven or Range
- Recirculated Exhaust Fan
- Microwave
- Dishwasher
Flooring
- Carpet
- Laminate
Bedrooms and Bathrooms
- 4 Bedrooms | 3 Main Level Bedrooms
- 3 Full Bathrooms
Laundry
- Laundry on main level
- Dryer
- Washer
Finished Basement
- Basement Fills Entire Space Under The House
- Sump Pump
- 1 Bathroom in Basement
- 1 Bedroom in Basement
- Basement Window Egress
Parking
- 2 Car Attached Garage
- Automatic Garage Door Opener
- Garage Door Opener
- Driveway
Outdoor Features
- Patio
- Storage Shed
Utilities
- Forced Air Heating and Cooling System
- Electricity To Lot Line
- Water Softener is Owned
- Cable TV Available
Ownership History
Purchase Details
Purchase Details
Similar Homes in Abilene, KS
Home Values in the Area
Average Home Value in this Area
Purchase History
| Date | Type | Sale Price | Title Company |
|---|---|---|---|
| Quit Claim Deed | -- | -- | |
| Warranty Deed | -- | -- |
Property History
| Date | Event | Price | Change | Sq Ft Price |
|---|---|---|---|---|
| 12/13/2024 12/13/24 | Sold | -- | -- | -- |
| 11/03/2024 11/03/24 | Pending | -- | -- | -- |
| 10/29/2024 10/29/24 | Price Changed | $259,500 | -3.7% | $87 / Sq Ft |
| 10/16/2024 10/16/24 | For Sale | $269,500 | +12.3% | $91 / Sq Ft |
| 09/29/2022 09/29/22 | Sold | -- | -- | -- |
| 08/13/2022 08/13/22 | Pending | -- | -- | -- |
| 07/12/2022 07/12/22 | Price Changed | $240,000 | -4.0% | $81 / Sq Ft |
| 06/30/2022 06/30/22 | For Sale | $250,000 | +42.9% | $84 / Sq Ft |
| 10/27/2017 10/27/17 | Sold | -- | -- | -- |
| 09/27/2017 09/27/17 | Pending | -- | -- | -- |
| 03/21/2017 03/21/17 | For Sale | $175,000 | -21.5% | $59 / Sq Ft |
| 07/17/2015 07/17/15 | Sold | -- | -- | -- |
| 06/22/2015 06/22/15 | Pending | -- | -- | -- |
| 05/20/2015 05/20/15 | For Sale | $222,900 | -- | $77 / Sq Ft |
Tax History Compared to Growth
Tax History
| Year | Tax Paid | Tax Assessment Tax Assessment Total Assessment is a certain percentage of the fair market value that is determined by local assessors to be the total taxable value of land and additions on the property. | Land | Improvement |
|---|---|---|---|---|
| 2024 | $4,411 | $28,226 | $1,876 | $26,350 |
| 2023 | $4,376 | $27,140 | $1,876 | $25,264 |
| 2022 | $3,781 | $22,791 | $2,482 | $20,309 |
| 2021 | $3,616 | $21,533 | $2,420 | $19,113 |
| 2020 | $3,572 | $21,297 | $2,831 | $18,466 |
| 2019 | $3,500 | $20,963 | $2,272 | $18,691 |
| 2018 | $3,604 | $21,985 | $2,785 | $19,200 |
| 2017 | $3,861 | $23,618 | $2,239 | $21,379 |
| 2016 | $3,921 | $24,266 | $1,783 | $22,483 |
| 2015 | -- | $19,585 | $1,567 | $18,018 |
| 2014 | -- | $18,899 | $1,826 | $17,073 |
Agents Affiliated with this Home
-
K
Seller's Agent in 2024
Kiley Koffman
Almost Home Realty
(785) 200-5021
27 in this area
30 Total Sales
-
T
Buyer's Agent in 2024
Tony Frieze
Coldwell Banker Patriot Realty
(785) 761-7174
3 in this area
32 Total Sales
-

Seller's Agent in 2022
Darcy Ferguson
Alliance Realty
(785) 209-1207
20 in this area
173 Total Sales
-
J
Seller's Agent in 2017
Joan Hirsch
Hirsch Real Estate
-
H
Seller's Agent in 2015
Heidi Anderson
Kansas Best LLC
Map
Source: Flint Hills Association of REALTORS®
MLS Number: FHR20221925
APN: 112-09-0-40-03-001.00-0
- 1606 N Brown St
- 510 Charles Rd
- 1606 Wildcat Dr
- 1507 N Campbell St
- 407 NE 15th St
- 1604 N Olive St
- 417 NE 13th St
- 2001 Faith Ave
- 401 NE 13th St
- 207 Charles Rd
- 1505 N Oak St
- 1104 Hickok St
- 1103 Hickok St
- 1205 N Kuney St
- 1107 N Olive St
- 110 Hilltop Dr
- 901 Maple St
- 317 NE 9th St
- 505 NE 8th St
- 429 NE 8th St
