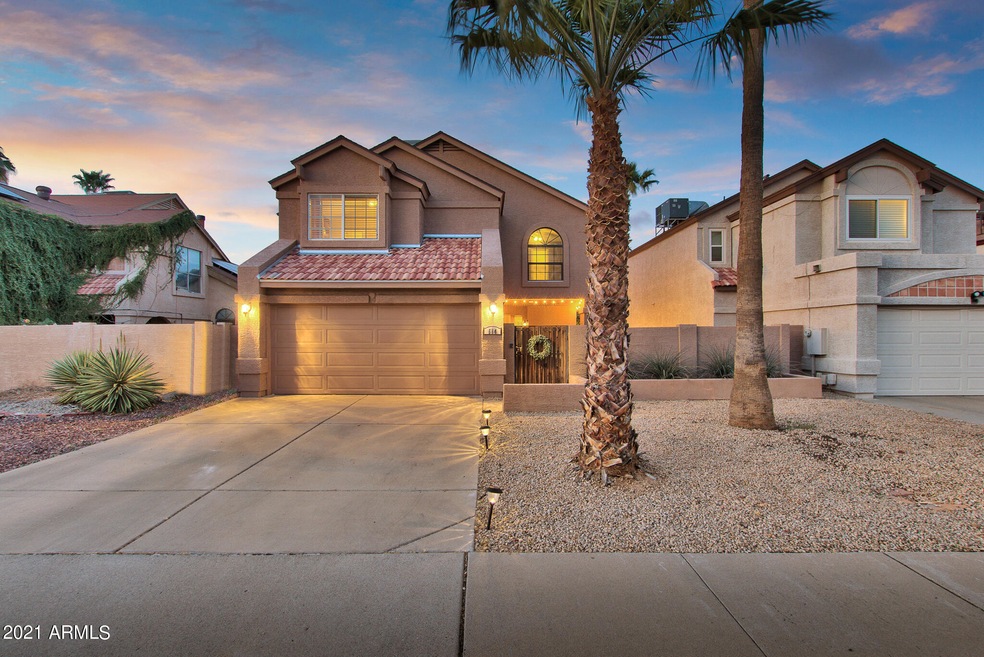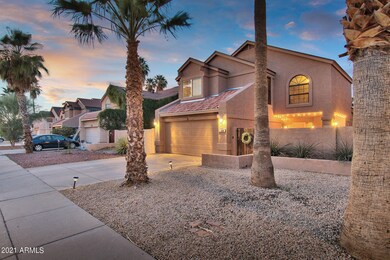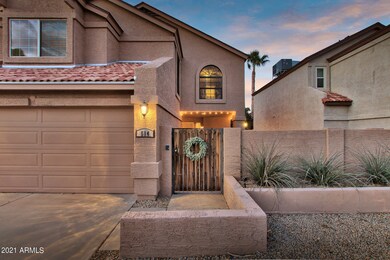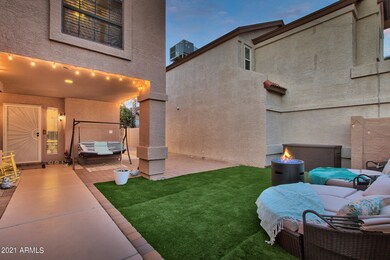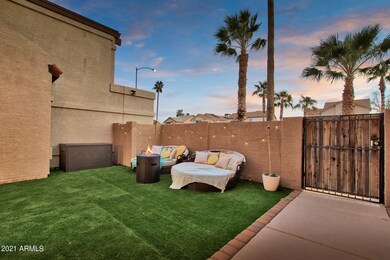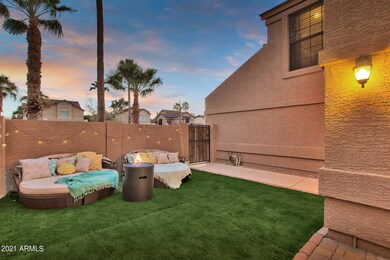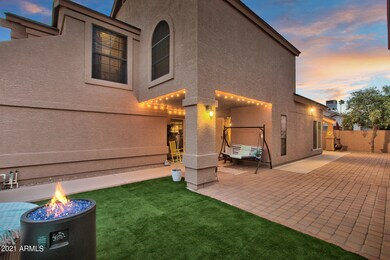
514 E Utopia Rd Phoenix, AZ 85024
North Central Phoenix NeighborhoodHighlights
- Vaulted Ceiling
- Wood Flooring
- Granite Countertops
- Eagle Ridge Elementary School Rated A-
- Santa Barbara Architecture
- Private Yard
About This Home
As of April 2021Charming North Phoenix home with NO HOA! Tucked behind the front gate is a low maintenance private courtyard with artificial turf. A light and bright floor plan with soaring ceilings featuring 4 bedrooms and 3 full bathrooms! The remodeled kitchen boasts crisp white soft closed shaker style cabinetry, granite counters, stainless appliances, and a dedicated pantry. The kitchen opens to the family room which also makes a great little area for schooling from home! All bedrooms are upstairs and are very generous in size. All bathrooms have been tastefully updated with timeless finishes. The home has newer dual pane windows throughout to include the slider to the backyard, updated lighting and ceiling fans, designer paint tones, a new HVAC unit, and a sweet little backyard with covered patio to enjoy our lovely Arizona evenings. Conveniently located to shopping, dining,and freeway access. Hurry before it's gone!
Last Agent to Sell the Property
Mary Jo Santistevan
Berkshire Hathaway HomeServices Arizona Properties License #SA581367000
Co-Listed By
Mike Santistevan
Berkshire Hathaway HomeServices Arizona Properties License #SA627471000
Last Buyer's Agent
Azam Yazdani
HomeSmart License #SA643988000
Home Details
Home Type
- Single Family
Est. Annual Taxes
- $1,543
Year Built
- Built in 1987
Lot Details
- 3,857 Sq Ft Lot
- Block Wall Fence
- Artificial Turf
- Private Yard
Parking
- 2 Car Garage
- Garage Door Opener
Home Design
- Santa Barbara Architecture
- Roof Updated in 2021
- Wood Frame Construction
- Composition Roof
- Stucco
Interior Spaces
- 2,014 Sq Ft Home
- 2-Story Property
- Vaulted Ceiling
- Ceiling Fan
- Double Pane Windows
- ENERGY STAR Qualified Windows with Low Emissivity
- Solar Screens
- Living Room with Fireplace
Kitchen
- Eat-In Kitchen
- Breakfast Bar
- Built-In Microwave
- Granite Countertops
Flooring
- Wood
- Tile
Bedrooms and Bathrooms
- 4 Bedrooms
- Primary Bathroom is a Full Bathroom
- 3 Bathrooms
- Dual Vanity Sinks in Primary Bathroom
- Bathtub With Separate Shower Stall
Outdoor Features
- Covered patio or porch
Schools
- Eagle Ridge Elementary School
- Mountain Trail Middle School
- North Canyon High School
Utilities
- Central Air
- Heating Available
- High Speed Internet
- Cable TV Available
Community Details
- No Home Owners Association
- Association fees include no fees
- Mission Hills Lot 1 101 Subdivision
Listing and Financial Details
- Tax Lot 95
- Assessor Parcel Number 209-11-352
Ownership History
Purchase Details
Home Financials for this Owner
Home Financials are based on the most recent Mortgage that was taken out on this home.Purchase Details
Home Financials for this Owner
Home Financials are based on the most recent Mortgage that was taken out on this home.Purchase Details
Home Financials for this Owner
Home Financials are based on the most recent Mortgage that was taken out on this home.Purchase Details
Home Financials for this Owner
Home Financials are based on the most recent Mortgage that was taken out on this home.Purchase Details
Purchase Details
Purchase Details
Purchase Details
Home Financials for this Owner
Home Financials are based on the most recent Mortgage that was taken out on this home.Purchase Details
Home Financials for this Owner
Home Financials are based on the most recent Mortgage that was taken out on this home.Purchase Details
Purchase Details
Home Financials for this Owner
Home Financials are based on the most recent Mortgage that was taken out on this home.Map
Similar Homes in the area
Home Values in the Area
Average Home Value in this Area
Purchase History
| Date | Type | Sale Price | Title Company |
|---|---|---|---|
| Warranty Deed | $398,350 | Fidelity Natl Ttl Agcy Inc | |
| Warranty Deed | $285,000 | Stewart Ttl & Tr Of Phoenix | |
| Warranty Deed | $232,000 | First American Title | |
| Warranty Deed | $142,500 | Magnus Title Agency | |
| Cash Sale Deed | $89,900 | Fidelity Natl Title Agency I | |
| Cash Sale Deed | $83,199 | Fidelity Natl Title Ins Co | |
| Trustee Deed | $148,000 | None Available | |
| Quit Claim Deed | -- | Fidelity National Title | |
| Interfamily Deed Transfer | -- | Fidelity National Title | |
| Interfamily Deed Transfer | -- | -- | |
| Joint Tenancy Deed | $106,500 | United Title Agency |
Mortgage History
| Date | Status | Loan Amount | Loan Type |
|---|---|---|---|
| Previous Owner | $241,000 | New Conventional | |
| Previous Owner | $242,000 | New Conventional | |
| Previous Owner | $227,797 | FHA | |
| Previous Owner | $122,715 | FHA | |
| Previous Owner | $219,000 | Balloon | |
| Previous Owner | $158,000 | Purchase Money Mortgage | |
| Previous Owner | $128,000 | Purchase Money Mortgage | |
| Previous Owner | $108,630 | VA |
Property History
| Date | Event | Price | Change | Sq Ft Price |
|---|---|---|---|---|
| 04/14/2021 04/14/21 | Sold | $398,350 | +2.4% | $198 / Sq Ft |
| 03/16/2021 03/16/21 | Pending | -- | -- | -- |
| 03/11/2021 03/11/21 | For Sale | $389,000 | +36.5% | $193 / Sq Ft |
| 07/03/2019 07/03/19 | Sold | $285,000 | 0.0% | $142 / Sq Ft |
| 05/30/2019 05/30/19 | For Sale | $285,000 | +22.8% | $142 / Sq Ft |
| 12/01/2014 12/01/14 | Sold | $232,000 | -1.3% | $115 / Sq Ft |
| 10/16/2014 10/16/14 | Pending | -- | -- | -- |
| 10/11/2014 10/11/14 | Price Changed | $235,000 | -6.0% | $117 / Sq Ft |
| 09/13/2014 09/13/14 | For Sale | $250,000 | +79.2% | $124 / Sq Ft |
| 02/25/2012 02/25/12 | Sold | $139,495 | -2.1% | $69 / Sq Ft |
| 01/25/2012 01/25/12 | Pending | -- | -- | -- |
| 01/22/2012 01/22/12 | For Sale | $142,500 | -- | $71 / Sq Ft |
Tax History
| Year | Tax Paid | Tax Assessment Tax Assessment Total Assessment is a certain percentage of the fair market value that is determined by local assessors to be the total taxable value of land and additions on the property. | Land | Improvement |
|---|---|---|---|---|
| 2025 | $1,624 | $19,246 | -- | -- |
| 2024 | $1,587 | $18,330 | -- | -- |
| 2023 | $1,587 | $31,350 | $6,270 | $25,080 |
| 2022 | $1,572 | $24,230 | $4,840 | $19,390 |
| 2021 | $1,598 | $22,260 | $4,450 | $17,810 |
| 2020 | $1,543 | $20,910 | $4,180 | $16,730 |
| 2019 | $1,550 | $20,950 | $4,190 | $16,760 |
| 2018 | $1,494 | $19,560 | $3,910 | $15,650 |
| 2017 | $1,427 | $17,200 | $3,440 | $13,760 |
| 2016 | $1,404 | $16,800 | $3,360 | $13,440 |
| 2015 | $1,303 | $15,570 | $3,110 | $12,460 |
Source: Arizona Regional Multiple Listing Service (ARMLS)
MLS Number: 6205867
APN: 209-11-352
- 537 E Piute Ave
- 19401 N 7th St Unit 35
- 19401 N 7th St Unit 51
- 19401 N 7th St Unit 25
- 19401 N 7th St Unit 119
- 19401 N 7th St Unit 187
- 19601 N 7th St Unit 1036
- 19601 N 7th St Unit 2095
- 19601 N 7th St Unit 1032
- 529 E Taro Ln
- 448 E Wescott Dr
- 530 E Wescott Dr
- 19801 N 6th Place
- 19413 N 8th St
- 405 E Wescott Dr
- 812 E Piute Ave
- 544 E Morrow Dr
- 730 E Rosemonte Dr
- 538 E Rockwood Dr
- 19661 N Central Ave
