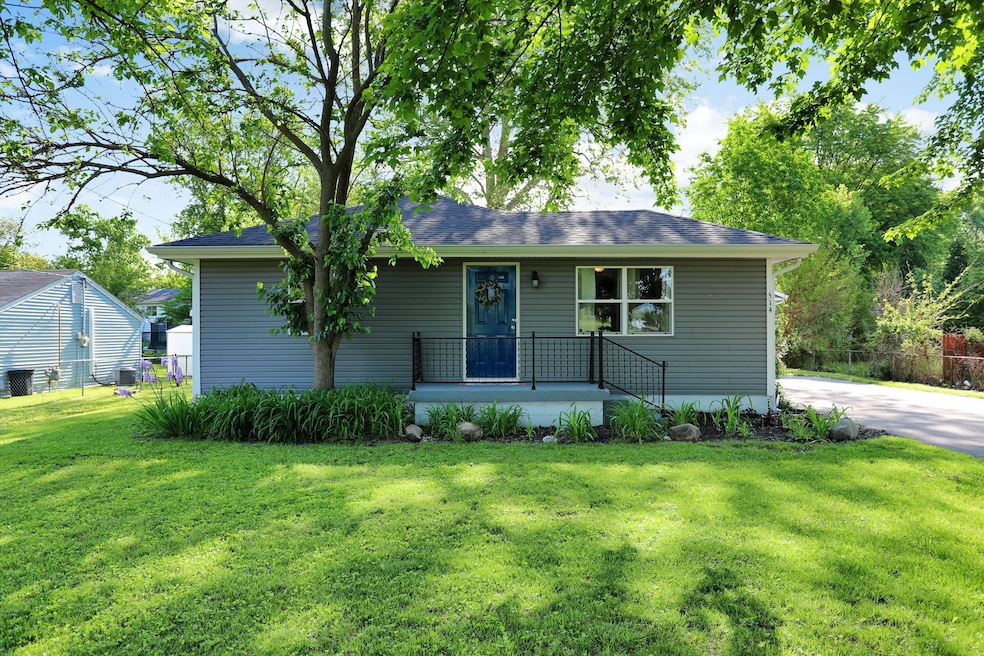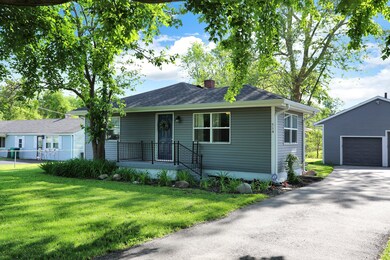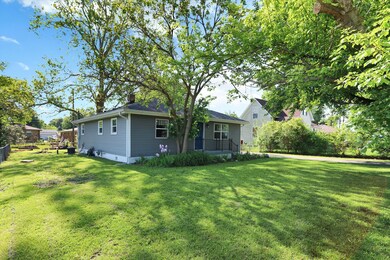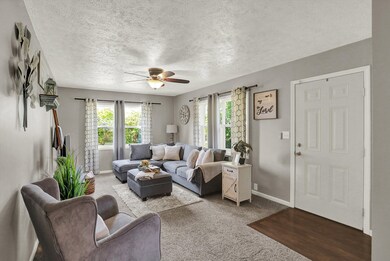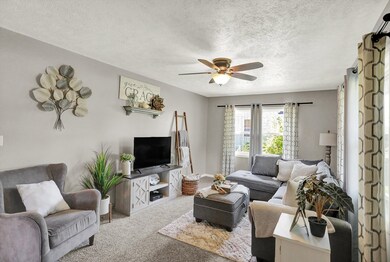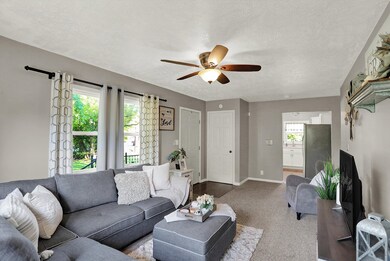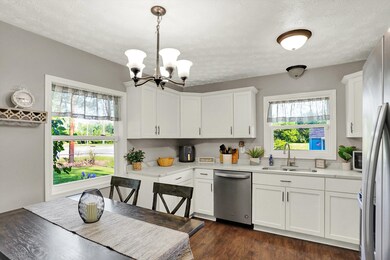
514 N Dan Jones Rd Plainfield, IN 46168
Highlights
- Mature Trees
- Traditional Architecture
- 2 Car Detached Garage
- Van Buren Elementary School Rated A
- No HOA
- Skylights
About This Home
As of July 2023Charming 3-bedroom home in Plainfield, fully renovated and move-in ready. Enjoy abundant natural light in the sunny living room. The contemporary kitchen boasts quartz countertops and stainless steel appliances. Outside, an open patio offers a perfect spot for relaxation, while the sizeable fenced yard provides ample space for everyone to enjoy. Conveniently located within walking distance of retail shops.
Last Agent to Sell the Property
Keller Williams Indy Metro S License #RB14021668 Listed on: 06/02/2023

Last Buyer's Agent
Megan Judson
F.C. Tucker Company

Home Details
Home Type
- Single Family
Est. Annual Taxes
- $1,332
Year Built
- Built in 1970
Lot Details
- 10,019 Sq Ft Lot
- Mature Trees
Parking
- 2 Car Detached Garage
Home Design
- Traditional Architecture
- Block Foundation
- Vinyl Siding
Interior Spaces
- 1-Story Property
- Paddle Fans
- Skylights
- Vinyl Clad Windows
- Window Screens
- Combination Kitchen and Dining Room
- Basement
- Sump Pump
- Attic Access Panel
- Fire and Smoke Detector
Kitchen
- Eat-In Kitchen
- Electric Oven
- Dishwasher
- Disposal
Flooring
- Carpet
- Laminate
- Luxury Vinyl Plank Tile
Bedrooms and Bathrooms
- 3 Bedrooms
- Walk-In Closet
- 2 Full Bathrooms
Laundry
- Laundry on main level
- Dryer
- Washer
Outdoor Features
- Patio
- Porch
Schools
- Van Buren Elementary School
- Plainfield Community Middle School
- Plainfield High School
Utilities
- Forced Air Heating System
- Heating System Uses Gas
- Well
- Electric Water Heater
Community Details
- No Home Owners Association
Listing and Financial Details
- Assessor Parcel Number 321025155019000012
Ownership History
Purchase Details
Home Financials for this Owner
Home Financials are based on the most recent Mortgage that was taken out on this home.Purchase Details
Home Financials for this Owner
Home Financials are based on the most recent Mortgage that was taken out on this home.Purchase Details
Home Financials for this Owner
Home Financials are based on the most recent Mortgage that was taken out on this home.Purchase Details
Home Financials for this Owner
Home Financials are based on the most recent Mortgage that was taken out on this home.Purchase Details
Similar Homes in the area
Home Values in the Area
Average Home Value in this Area
Purchase History
| Date | Type | Sale Price | Title Company |
|---|---|---|---|
| Warranty Deed | $230,000 | None Listed On Document | |
| Warranty Deed | $175,000 | None Available | |
| Warranty Deed | -- | None Available | |
| Special Warranty Deed | $71,000 | First American Title Insuran | |
| Sheriffs Deed | $79,200 | None Available |
Mortgage History
| Date | Status | Loan Amount | Loan Type |
|---|---|---|---|
| Open | $178,940 | New Conventional | |
| Previous Owner | $171,830 | FHA | |
| Previous Owner | $151,320 | New Conventional | |
| Previous Owner | $151,320 | New Conventional | |
| Previous Owner | $56,800 | New Conventional | |
| Previous Owner | $10,650 | Stand Alone Second |
Property History
| Date | Event | Price | Change | Sq Ft Price |
|---|---|---|---|---|
| 07/06/2023 07/06/23 | Sold | $230,000 | +2.2% | $206 / Sq Ft |
| 06/03/2023 06/03/23 | Pending | -- | -- | -- |
| 06/02/2023 06/02/23 | For Sale | $225,000 | +28.6% | $202 / Sq Ft |
| 03/05/2021 03/05/21 | Sold | $175,000 | 0.0% | $128 / Sq Ft |
| 01/27/2021 01/27/21 | Pending | -- | -- | -- |
| 01/25/2021 01/25/21 | For Sale | $175,000 | 0.0% | $128 / Sq Ft |
| 01/08/2021 01/08/21 | Pending | -- | -- | -- |
| 12/29/2020 12/29/20 | For Sale | $175,000 | +12.2% | $128 / Sq Ft |
| 08/14/2019 08/14/19 | Sold | $156,000 | -4.9% | $114 / Sq Ft |
| 07/04/2019 07/04/19 | Pending | -- | -- | -- |
| 06/24/2019 06/24/19 | Price Changed | $164,000 | -3.0% | $120 / Sq Ft |
| 06/03/2019 06/03/19 | Price Changed | $169,000 | -3.4% | $124 / Sq Ft |
| 06/02/2019 06/02/19 | For Sale | $174,900 | 0.0% | $128 / Sq Ft |
| 05/30/2019 05/30/19 | Price Changed | $174,900 | +3.5% | $128 / Sq Ft |
| 05/29/2019 05/29/19 | Pending | -- | -- | -- |
| 05/27/2019 05/27/19 | For Sale | $169,000 | -- | $124 / Sq Ft |
Tax History Compared to Growth
Tax History
| Year | Tax Paid | Tax Assessment Tax Assessment Total Assessment is a certain percentage of the fair market value that is determined by local assessors to be the total taxable value of land and additions on the property. | Land | Improvement |
|---|---|---|---|---|
| 2024 | $1,818 | $208,900 | $25,900 | $183,000 |
| 2023 | $1,356 | $169,800 | $24,700 | $145,100 |
| 2022 | $1,332 | $157,800 | $23,300 | $134,500 |
| 2021 | $1,220 | $146,500 | $22,600 | $123,900 |
| 2020 | $1,074 | $134,700 | $22,600 | $112,100 |
| 2019 | $784 | $112,600 | $16,800 | $95,800 |
| 2018 | $2,256 | $112,800 | $16,800 | $96,000 |
| 2017 | $1,964 | $98,200 | $16,300 | $81,900 |
| 2016 | $1,964 | $98,200 | $16,300 | $81,900 |
| 2014 | $1,826 | $91,300 | $14,900 | $76,400 |
Agents Affiliated with this Home
-
Scott Smith

Seller's Agent in 2023
Scott Smith
Keller Williams Indy Metro S
(317) 884-5000
12 in this area
735 Total Sales
-
Brian Quinlan

Seller Co-Listing Agent in 2023
Brian Quinlan
Daniels Real Estate
(317) 513-0641
2 in this area
71 Total Sales
-
M
Buyer's Agent in 2023
Megan Judson
F.C. Tucker Company
-
J
Seller's Agent in 2021
John Dininger
Janko Realty Group
-
Angie Woods
A
Seller's Agent in 2019
Angie Woods
Pathway Properties Sales and Leasing, LLC
(317) 205-1804
5 in this area
43 Total Sales
-
M
Buyer's Agent in 2019
Mario Doyon
CENTURY 21 Scheetz
Map
Source: MIBOR Broker Listing Cooperative®
MLS Number: 21919962
APN: 32-10-25-155-019.000-012
- 1820 Hemlock Ln
- 1418 Blackthorne Trail S
- 1468 Blackthorne Trail N
- 1371 Blackthorne Trail N
- 2000 Hawthorne Dr
- 1223 Blackthorne Trail S
- 1187 Blackthorne Trail S
- 1505 E Main St
- 1139 Fernwood Way
- 1035 White Oak Dr
- 2996 Colony Lake West Dr
- 2856 Colony Lake Dr E
- 2879 Bluewood Way
- 518 N Carr Rd
- 2212 Galleone Way
- 409 Hanley St
- 210 Kentucky Ave
- 7688 Gunsmith Ct
- 336 Brookside Ln
- 1415 Section St
