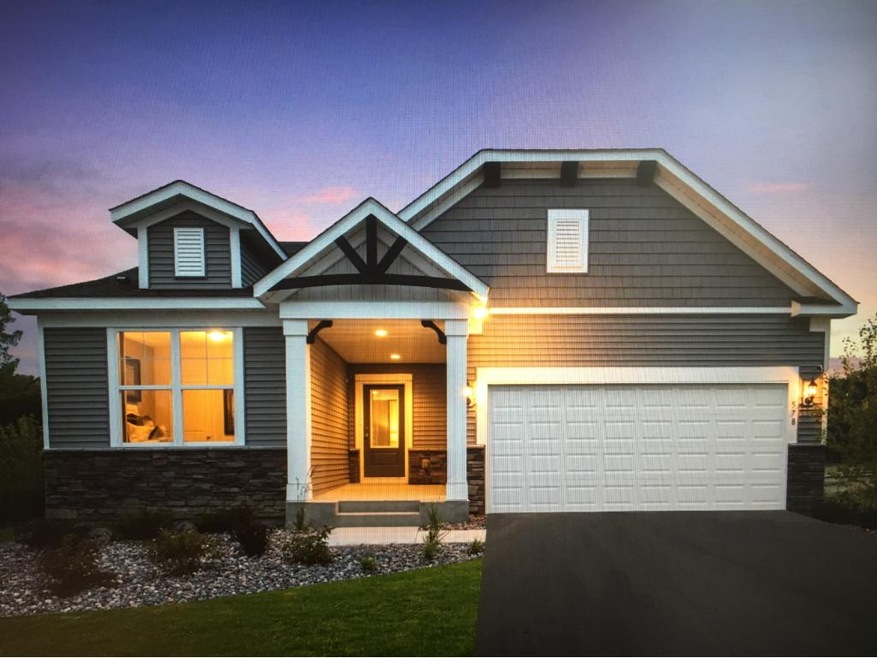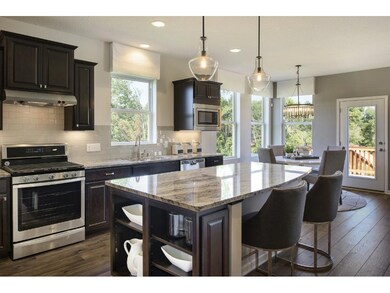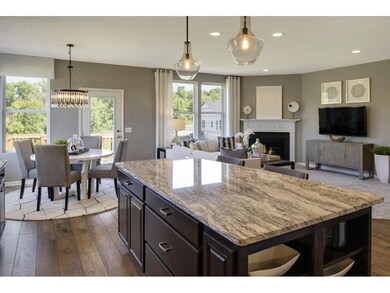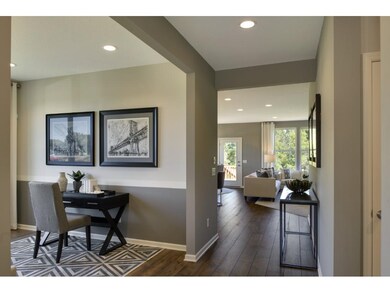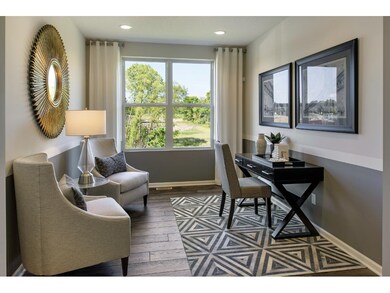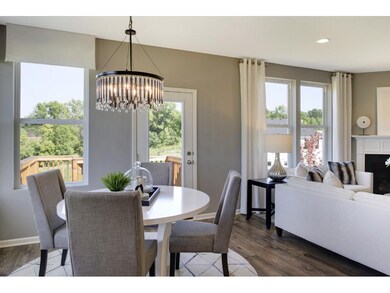
514 Satori Way Chaska, MN 55318
Highlights
- Wood Flooring
- 2 Car Attached Garage
- Sod Farm
- Jonathan Elementary School Rated A-
- Patio
- 4-minute walk to McKnight Park
About This Home
As of October 2024Last one!! Gorgeous Main Floor living with upscale character! Innovative floor plan, sure to WOW! This distinctive home includes timeless ideal craftsmanship. Adorable curb appeal! Everything you could want & more! The low maintenance lifestyle you crave! Incredible location that is close to downtown shopping, restaurants, walking/biking trails, parks, lakes, entertainment & more. Quick access to Hwy 212. Next to McKnight Park & Lake Grace. Visit Model Home 578 Satori Way for more details!
Home Details
Home Type
- Single Family
Est. Annual Taxes
- $5,216
Year Built
- Built in 2017
Lot Details
- 5,227 Sq Ft Lot
- Lot Dimensions are 106x50x104x50
HOA Fees
- $176 Monthly HOA Fees
Parking
- 2 Car Attached Garage
- Garage Door Opener
- Parking Fee
Home Design
- Asphalt Shingled Roof
- Stone Siding
- Vinyl Siding
Interior Spaces
- 1,953 Sq Ft Home
- 1-Story Property
- Gas Fireplace
- Living Room with Fireplace
- Wood Flooring
Kitchen
- Range
- Microwave
- Dishwasher
Bedrooms and Bathrooms
- 2 Bedrooms
- 2 Full Bathrooms
Utilities
- Forced Air Heating and Cooling System
- Vented Exhaust Fan
Additional Features
- Air Exchanger
- Patio
- Sod Farm
Community Details
- Association fees include parking space, professional mgmt, shared amenities, snow/lawn care
- First Service Residential Association
- Built by PULTE HOMES
- Brooks Ridge Community
- Brooks Ridge Subdivision
Listing and Financial Details
- Assessor Parcel Number 302200090
Ownership History
Purchase Details
Home Financials for this Owner
Home Financials are based on the most recent Mortgage that was taken out on this home.Purchase Details
Home Financials for this Owner
Home Financials are based on the most recent Mortgage that was taken out on this home.Map
Similar Homes in Chaska, MN
Home Values in the Area
Average Home Value in this Area
Purchase History
| Date | Type | Sale Price | Title Company |
|---|---|---|---|
| Deed | $494,000 | -- | |
| Deed | $430,230 | Pgp Title Inc |
Mortgage History
| Date | Status | Loan Amount | Loan Type |
|---|---|---|---|
| Open | $370,500 | New Conventional | |
| Previous Owner | $395,000 | New Conventional | |
| Previous Owner | $408,718 | New Conventional |
Property History
| Date | Event | Price | Change | Sq Ft Price |
|---|---|---|---|---|
| 10/14/2024 10/14/24 | Sold | $494,000 | 0.0% | $253 / Sq Ft |
| 09/05/2024 09/05/24 | Pending | -- | -- | -- |
| 08/26/2024 08/26/24 | Off Market | $494,000 | -- | -- |
| 08/16/2024 08/16/24 | For Sale | $500,000 | +16.2% | $256 / Sq Ft |
| 07/31/2018 07/31/18 | Sold | $430,230 | +3.5% | $220 / Sq Ft |
| 01/27/2018 01/27/18 | Price Changed | $415,565 | +18.7% | $213 / Sq Ft |
| 01/26/2018 01/26/18 | Pending | -- | -- | -- |
| 01/03/2018 01/03/18 | For Sale | $350,000 | -- | $179 / Sq Ft |
Tax History
| Year | Tax Paid | Tax Assessment Tax Assessment Total Assessment is a certain percentage of the fair market value that is determined by local assessors to be the total taxable value of land and additions on the property. | Land | Improvement |
|---|---|---|---|---|
| 2025 | $5,216 | $449,600 | $125,000 | $324,600 |
| 2024 | $5,200 | $439,900 | $125,000 | $314,900 |
| 2023 | $4,902 | $443,100 | $125,000 | $318,100 |
| 2022 | $5,184 | $435,900 | $126,000 | $309,900 |
| 2021 | $4,876 | $403,400 | $107,100 | $296,300 |
| 2020 | $4,914 | $403,400 | $107,100 | $296,300 |
| 2019 | $804 | $85,000 | $85,000 | $0 |
| 2018 | $1,890 | $85,000 | $85,000 | $0 |
| 2017 | $156 | $80,000 | $80,000 | $0 |
Source: NorthstarMLS
MLS Number: NST4898470
APN: 30.2200090
- 537 Satori Way
- 637 Satori Way
- 645 Satori Way
- 1534 Millpond Ct
- 325 Pleasant Ln
- 110711 Kings Ln
- 110696 Village Rd Unit 116
- 110696 Village Rd Unit 305
- 110306 Center Green Cir
- 3110 N Chestnut St Unit 105
- 938 Carriage Ln
- 4644 Percheron Blvd
- 1047 Rosemary Cir
- 110212 Village Rd
- 110941 von Hertzen Cir
- XXX Bavaria Rd
- 3225 Mcknight Rd
- 111309 Village Rd Unit 9
- 112715 Hundertmark Rd Unit 11F
- 111501 Bender Ct
