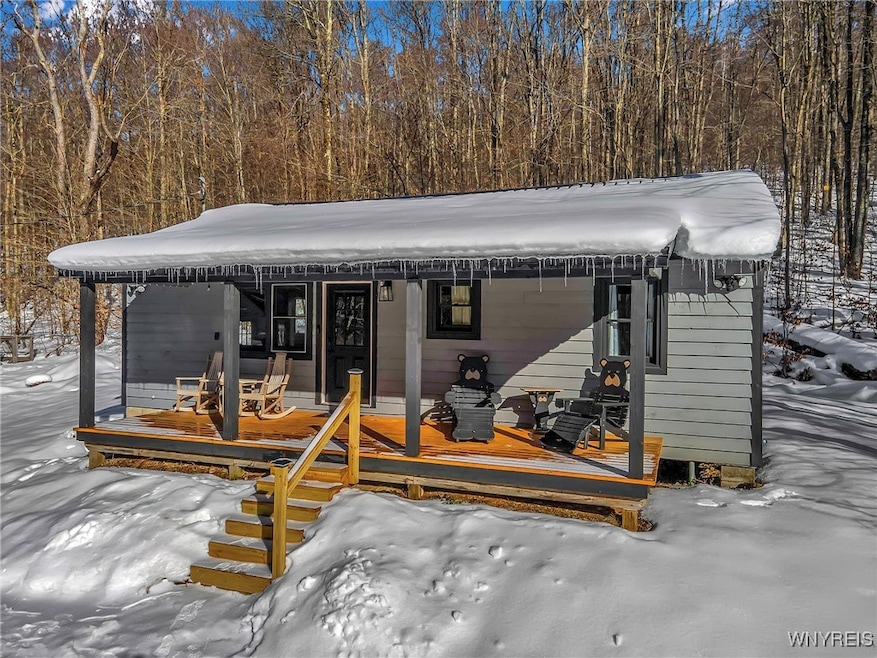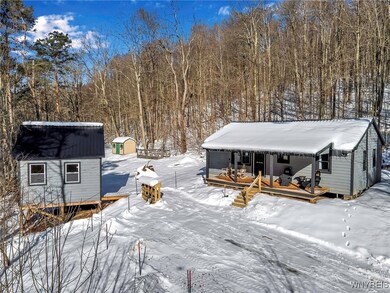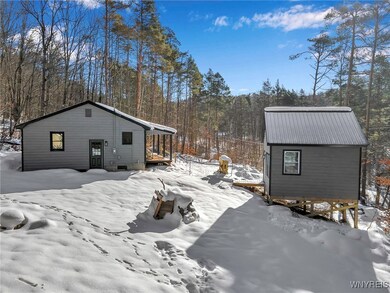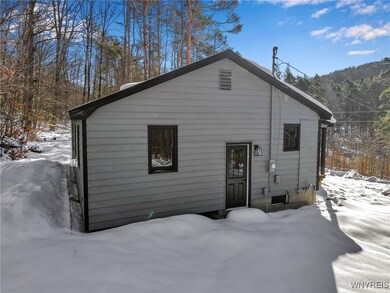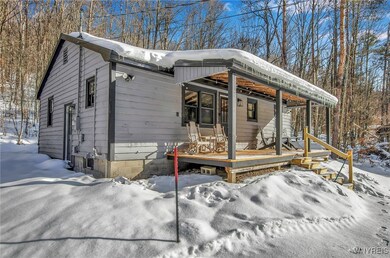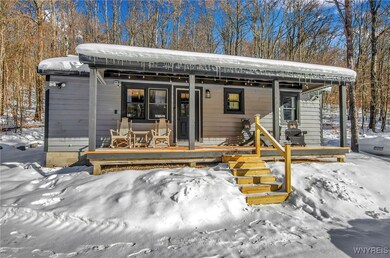5140 Beeles Rd Great Valley, NY 14741
Highlights
- Secluded Lot
- 1 Fireplace
- Quartz Countertops
- Wood Flooring
- Furnished
- Open to Family Room
About This Home
As of March 2025Escape to your very own rustic retreat nestled on 1.3 partially wooded acres, just 15 minutes from the vibrant town of Ellicottville. This charming 920 square foot cabin has been meticulously updated from top to bottom. You’ll be warmly welcomed by a lovely front porch that’s perfect to enjoy sunrise and sunset from. Once inside, the beautifully updated kitchen and living room are highlighted by Cambria quartz countertops, custom cabinetry, hardwood flooring, and a gas fireplace to cozy up next to. You’ll also find two bedrooms with new carpeting and generous closets, as well as a full bathroom featuring a large soaker tub, linen storage, and Pergo flooring. Outside, the 14x16 insulated outbuilding with separate electric would make an excellent lounge or workshop. See listing attachment for full list of improvements. Located within the Ellicottville School District and offered fully furnished for your convenience. Don’t miss the opportunity to make this peaceful cabin your next home!
Last Agent to Sell the Property
Listing by ERA Team VP Real Estate Brokerage Phone: 716-801-6836 License #10301218642

Last Buyer's Agent
Listing by ERA Team VP Real Estate Brokerage Phone: 716-801-6836 License #10301218642

Home Details
Home Type
- Single Family
Est. Annual Taxes
- $1,936
Year Built
- Built in 1975
Lot Details
- 1.3 Acre Lot
- Lot Dimensions are 249x253
- Rural Setting
- Secluded Lot
- Irregular Lot
Home Design
- Block Foundation
- Wood Siding
Interior Spaces
- 936 Sq Ft Home
- 1-Story Property
- Furnished
- Ceiling Fan
- 1 Fireplace
- Partial Basement
Kitchen
- Open to Family Room
- Gas Oven
- Gas Range
- Range Hood
- Microwave
- Dishwasher
- Kitchen Island
- Quartz Countertops
Flooring
- Wood
- Carpet
- Laminate
Bedrooms and Bathrooms
- 2 Main Level Bedrooms
- 1 Full Bathroom
Laundry
- Laundry Room
- Dryer
- Washer
Parking
- No Garage
- Dirt Driveway
Outdoor Features
- Porch
Utilities
- Heating System Uses Propane
- Vented Exhaust Fan
- Baseboard Heating
- Hot Water Heating System
- Well
- Propane Water Heater
- Septic Tank
- High Speed Internet
Listing and Financial Details
- Tax Lot 16
- Assessor Parcel Number 044400-074-002-0001-016-009-0000
Map
Home Values in the Area
Average Home Value in this Area
Property History
| Date | Event | Price | Change | Sq Ft Price |
|---|---|---|---|---|
| 03/12/2025 03/12/25 | Sold | $220,000 | 0.0% | $235 / Sq Ft |
| 02/07/2025 02/07/25 | Pending | -- | -- | -- |
| 02/04/2025 02/04/25 | For Sale | $220,000 | +147.2% | $235 / Sq Ft |
| 12/16/2014 12/16/14 | Sold | $89,000 | 0.0% | $95 / Sq Ft |
| 07/01/2014 07/01/14 | Pending | -- | -- | -- |
| 06/19/2014 06/19/14 | For Sale | $89,000 | -- | $95 / Sq Ft |
Tax History
| Year | Tax Paid | Tax Assessment Tax Assessment Total Assessment is a certain percentage of the fair market value that is determined by local assessors to be the total taxable value of land and additions on the property. | Land | Improvement |
|---|---|---|---|---|
| 2024 | $2,164 | $88,300 | $18,700 | $69,600 |
| 2023 | $2,301 | $88,300 | $18,700 | $69,600 |
| 2022 | $2,253 | $88,300 | $18,700 | $69,600 |
| 2021 | $2,183 | $88,300 | $18,700 | $69,600 |
| 2020 | $2,267 | $88,300 | $18,700 | $69,600 |
| 2019 | $770 | $88,300 | $18,700 | $69,600 |
| 2018 | $2,077 | $88,300 | $18,700 | $69,600 |
| 2017 | $2,443 | $88,300 | $18,700 | $69,600 |
| 2016 | $2,160 | $88,300 | $18,700 | $69,600 |
| 2015 | -- | $88,300 | $18,700 | $69,600 |
| 2014 | -- | $88,300 | $18,700 | $69,600 |
Mortgage History
| Date | Status | Loan Amount | Loan Type |
|---|---|---|---|
| Previous Owner | $81,501 | Stand Alone Refi Refinance Of Original Loan |
Deed History
| Date | Type | Sale Price | Title Company |
|---|---|---|---|
| Warranty Deed | $220,000 | None Available | |
| Warranty Deed | -- | None Available | |
| Deed | $101,500 | None Available | |
| Deed | $89,000 | Jeffrey C. Magavern | |
| Deed | $89,000 | Jeffrey C. Magavern |
Source: Western New York Real Estate Information Services (WNYREIS)
MLS Number: B1587314
APN: 044400-074-002-0001-016-009-0000
- G303 Snowpine Village
- 132 Green Valley Estates N
- 5700 Route 98
- 6174 Fairview Ln
- 4740 Route 219
- 4986 Route 219
- 30 Green Valley Estates
- 4749 Creekview Dr
- 63 Green Valley Estates
- 6235 Valley Dr
- 2902 N Nine Mile Rd
- 6122 Mutton Hollow Rd
- 3723 W 5 Mile Rd
- 5650 Windfall Rd
- Lot A Porter Hollow Rd
- 5523 Sugartown Rd
- 0 Porter Hollow Rd Unit B1599448
- V/L Sullivan Hollow Rd
- 4418 N Whalen Rd Unit N
- 5738 Bonn Way E
