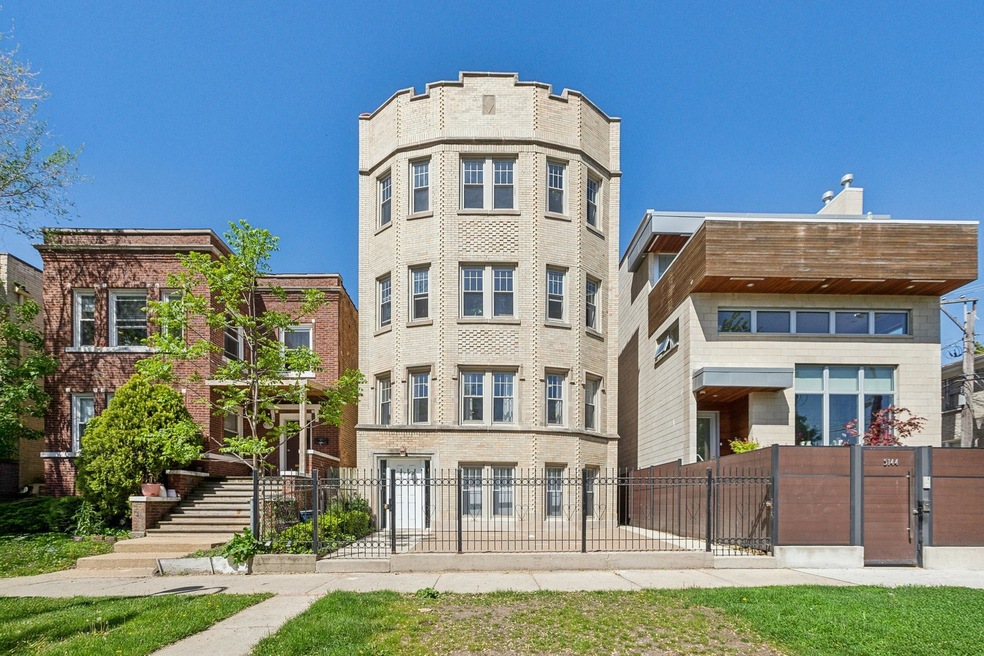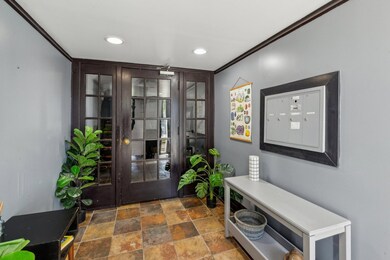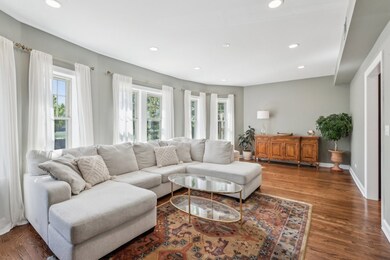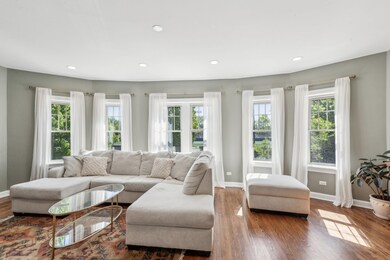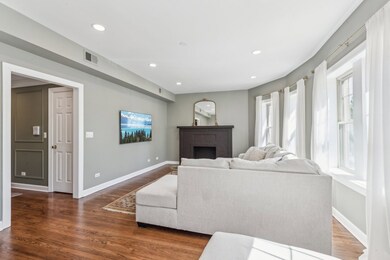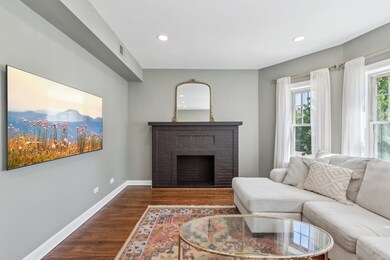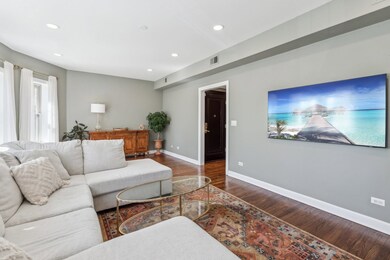
5140 N Albany Ave Unit 1 Chicago, IL 60625
North Park NeighborhoodEstimated payment $2,726/month
Highlights
- Deck
- <<bathWithWhirlpoolToken>>
- Stainless Steel Appliances
- Wood Flooring
- Formal Dining Room
- 5-minute walk to Ronan Park
About This Home
Charming and freshly painted 2-bedroom, 2-bath condo nestled on a quiet, tree-lined street in North Park. The modern kitchen features stainless steel appliances, quartz countertops, a newer backsplash, and opens to a separate dining room-ideal for entertaining. The spacious, east-facing living room is filled with natural light and offers plenty of space for a home office. Both bedrooms are generously sized, with the primary suite offering a walk-in closet and a beautifully updated en-suite bathroom with timeless tile and fixtures. Enjoy seamless indoor-outdoor living with a private patio accessible from both the kitchen and the primary bedroom, plus a shared yard and deck area perfect for grilling and entertaining. Additional highlights include hardwood floors throughout, newly finished floors (2023), updated wood frames on all windows and hallway entrance, new toilets and a pedestal sink, interior painting, and bathroom wallpaper (2024). Mechanical and structural updates include a new copper water main line (2023), installation of a clean-out on the main sewer line (2023), new bricks on the south side of the building (2023), front yard pavers (2024), and a full back deck and stair repair with all new wood (2023). The home also features central AC and heat, in-unit washer/dryer, and a one-car garage. Rentals and pets are welcomed. Located just seconds from River Park, you'll have access to tennis courts, a dog park, outdoor pool, playground, kayak launch, and a turf field with track. Convenient to the CTA Brown Line, North Park University, Northeastern Illinois University, restaurants, and more!
Listing Agent
Nichole Dinino
Redfin Corporation License #475150121 Listed on: 05/19/2025

Property Details
Home Type
- Condominium
Est. Annual Taxes
- $5,227
HOA Fees
- $352 Monthly HOA Fees
Parking
- 1 Car Garage
- Parking Included in Price
Home Design
- Brick Exterior Construction
Interior Spaces
- 1,400 Sq Ft Home
- 3-Story Property
- Decorative Fireplace
- Wood Frame Window
- Aluminum Window Frames
- Sliding Doors
- Family Room
- Living Room with Fireplace
- Formal Dining Room
- Wood Flooring
Kitchen
- Range<<rangeHoodToken>>
- <<microwave>>
- Dishwasher
- Stainless Steel Appliances
Bedrooms and Bathrooms
- 2 Bedrooms
- 2 Potential Bedrooms
- Walk-In Closet
- 2 Full Bathrooms
- <<bathWithWhirlpoolToken>>
- Separate Shower
Laundry
- Laundry Room
- Dryer
- Washer
Outdoor Features
- Deck
Utilities
- Forced Air Heating and Cooling System
- Heating System Uses Natural Gas
- Lake Michigan Water
Listing and Financial Details
- Homeowner Tax Exemptions
Community Details
Overview
- Association fees include water, insurance, exterior maintenance, lawn care, scavenger
- 4 Units
- Self Managed Association
- Property managed by Self-Managed
Recreation
- Bike Trail
Pet Policy
- Dogs and Cats Allowed
Map
Home Values in the Area
Average Home Value in this Area
Tax History
| Year | Tax Paid | Tax Assessment Tax Assessment Total Assessment is a certain percentage of the fair market value that is determined by local assessors to be the total taxable value of land and additions on the property. | Land | Improvement |
|---|---|---|---|---|
| 2024 | $5,929 | $27,187 | $3,417 | $23,770 |
| 2023 | $5,073 | $28,000 | $2,734 | $25,266 |
| 2022 | $5,073 | $28,000 | $2,734 | $25,266 |
| 2021 | $4,977 | $27,999 | $2,733 | $25,266 |
| 2020 | $4,875 | $21,808 | $1,415 | $20,393 |
| 2019 | $4,221 | $24,369 | $1,415 | $22,954 |
| 2018 | $4,149 | $24,369 | $1,415 | $22,954 |
| 2017 | $2,792 | $16,302 | $1,269 | $15,033 |
| 2016 | $2,774 | $16,302 | $1,269 | $15,033 |
| 2015 | $2,515 | $16,302 | $1,269 | $15,033 |
| 2014 | $3,265 | $20,100 | $1,171 | $18,929 |
| 2013 | $3,189 | $20,100 | $1,171 | $18,929 |
Property History
| Date | Event | Price | Change | Sq Ft Price |
|---|---|---|---|---|
| 06/09/2025 06/09/25 | Pending | -- | -- | -- |
| 05/19/2025 05/19/25 | For Sale | $349,900 | +21.5% | $250 / Sq Ft |
| 05/05/2022 05/05/22 | Sold | $288,000 | -0.3% | $206 / Sq Ft |
| 04/05/2022 04/05/22 | Pending | -- | -- | -- |
| 03/31/2022 03/31/22 | For Sale | $289,000 | +13.3% | $206 / Sq Ft |
| 04/26/2019 04/26/19 | Sold | $255,000 | -1.5% | $182 / Sq Ft |
| 03/18/2019 03/18/19 | Pending | -- | -- | -- |
| 03/12/2019 03/12/19 | For Sale | $259,000 | 0.0% | $185 / Sq Ft |
| 05/02/2017 05/02/17 | Rented | $1,675 | 0.0% | -- |
| 04/13/2017 04/13/17 | For Rent | $1,675 | -- | -- |
Purchase History
| Date | Type | Sale Price | Title Company |
|---|---|---|---|
| Warranty Deed | $288,000 | Proper Title | |
| Warranty Deed | $255,000 | Baird & Warner Ttl Svcs Inc | |
| Deed | $275,000 | Freedom Title Corp |
Mortgage History
| Date | Status | Loan Amount | Loan Type |
|---|---|---|---|
| Previous Owner | $206,500 | Balloon | |
| Previous Owner | $243,000 | New Conventional | |
| Previous Owner | $197,200 | New Conventional | |
| Previous Owner | $27,500 | Credit Line Revolving | |
| Previous Owner | $220,000 | Fannie Mae Freddie Mac |
Similar Homes in Chicago, IL
Source: Midwest Real Estate Data (MRED)
MLS Number: 12369147
APN: 13-12-301-034-1002
- 3120 W Carmen Ave Unit 3
- 3128 W Carmen Ave Unit 2
- 5047 N Sawyer Ave
- 3109 W Argyle St Unit 3
- 5028 N Sawyer Ave
- 5310 N Spaulding Ave
- 4906 N Whipple St
- 5423 N Sawyer Ave
- 4946 N Mozart St
- 4837 N Sawyer Ave
- 5055 N California Ave Unit 1S
- 5247 N California Ave
- 5351 N Kimball Ave
- 3438 W Foster Ave
- 5017 N California Ave
- 3210 W Lawrence Ave
- 5515 N Virginia Ave
- 4752 N Albany Ave Unit 3
- 5335 N California Ave Unit 103
- 5116 N Saint Louis Ave
