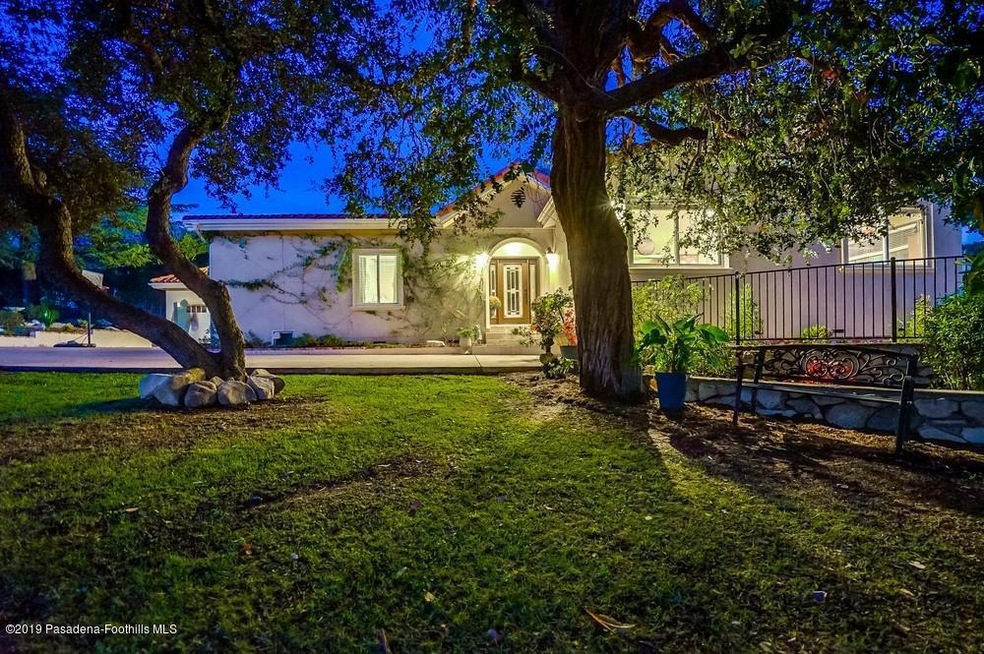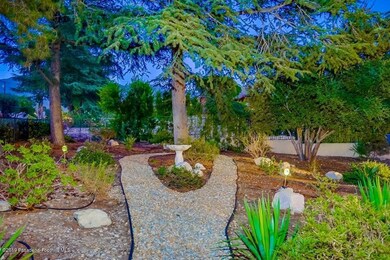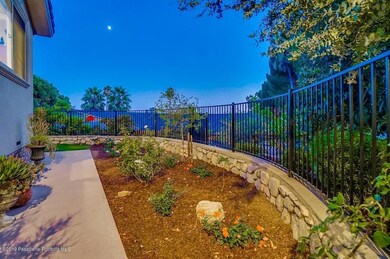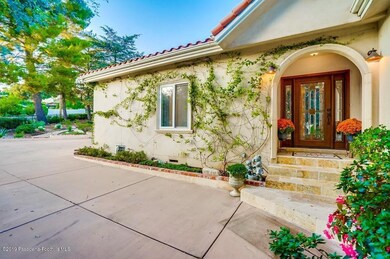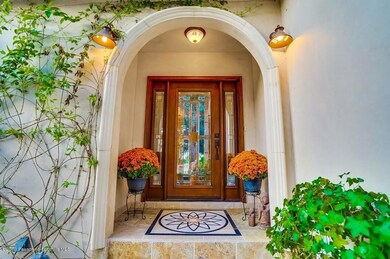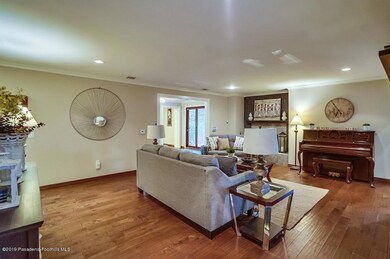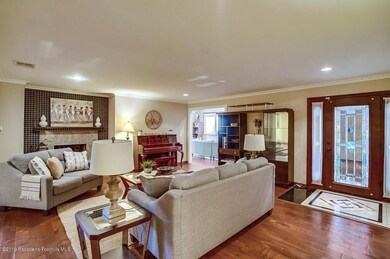
5140 Ocean View Blvd La Canada Flintridge, CA 91011
La Cañada Flintridge NeighborhoodEstimated Value: $2,609,000 - $2,972,000
Highlights
- In Ground Pool
- Two Primary Bedrooms
- Midcentury Modern Architecture
- Mountain Avenue Elementary School Rated A
- City Lights View
- Deck
About This Home
As of November 2019This Midcentury Traditional is located in La Canada Flintridge up near the foothills. Drive up this tree-lined street, meandering toward the mountains! Beautiful landscaping behind the automatically controlled Iron Gate encompassing the front and side of the property. Step into the large living room with fireplace and sunroom area that leads to the covered porch that overlooks the glistening pool. There is a sun filled great room with vaulted ceiling and include areas for a dining table, living space for L shaped couch and breakfast area that is off the gourmet kitchen. The kitchen offers an enormous amount of granite counter space and more than ample cabinetry. It is wide enough for an island and great space to create your favorite dishes for family and friends! Just past the living room is a sunroom and an office / den. The master suite has a small hallway before you enter and is a little over 18'X17' that has a walk-in closet and an enclosed shower and separate tub. The north end of the house has two master suites that are very generous in size and two bedrooms towards the front. This home also offers dual control AC and a tankless w/h. Come view this lovely landscaped home and enjoy privacy, city light views, and the quietness in the evenings.
Last Agent to Sell the Property
Berkshire Hathaway Home Servic License #01374537 Listed on: 09/11/2019

Home Details
Home Type
- Single Family
Est. Annual Taxes
- $20,525
Year Built
- Built in 1953
Lot Details
- 0.37 Acre Lot
- West Facing Home
- Wrought Iron Fence
- Block Wall Fence
- Brick Fence
- Drip System Landscaping
- Irregular Lot
- Sprinklers Throughout Yard
- Property is zoned LFR115000*
Parking
- 2 Car Garage
- Oversized Parking
- Parking Available
- Single Garage Door
- Automatic Gate
- On-Street Parking
- Parking Lot
- RV Potential
Property Views
- City Lights
- Woods
- Mountain
- Hills
- Pool
Home Design
- Midcentury Modern Architecture
- Traditional Architecture
- Combination Foundation
- Tile Roof
- Plaster
Interior Spaces
- 3,342 Sq Ft Home
- 1-Story Property
- Crown Molding
- Cathedral Ceiling
- Drapes & Rods
- Blinds
- Double Door Entry
- Great Room
- Family Room Off Kitchen
- Living Room with Fireplace
- Sun or Florida Room
Kitchen
- Open to Family Room
- Gas Oven
- Gas Cooktop
- Range Hood
- Dishwasher
- Kitchen Island
- Granite Countertops
- Disposal
Flooring
- Wood
- Stone
Bedrooms and Bathrooms
- 5 Bedrooms
- Double Master Bedroom
- Walk-In Closet
- 4 Full Bathrooms
- Tile Bathroom Countertop
- Bidet
- Bathtub with Shower
Laundry
- Laundry Room
- Gas Dryer Hookup
Home Security
- Carbon Monoxide Detectors
- Fire and Smoke Detector
Pool
- In Ground Pool
- Gunite Pool
- Fence Around Pool
Outdoor Features
- Deck
- Patio
- Rain Gutters
- Rear Porch
Utilities
- Two cooling system units
- Forced Air Heating and Cooling System
- Heating System Uses Natural Gas
Listing and Financial Details
- Assessor Parcel Number 5870017021
Ownership History
Purchase Details
Home Financials for this Owner
Home Financials are based on the most recent Mortgage that was taken out on this home.Purchase Details
Home Financials for this Owner
Home Financials are based on the most recent Mortgage that was taken out on this home.Purchase Details
Purchase Details
Home Financials for this Owner
Home Financials are based on the most recent Mortgage that was taken out on this home.Purchase Details
Home Financials for this Owner
Home Financials are based on the most recent Mortgage that was taken out on this home.Purchase Details
Home Financials for this Owner
Home Financials are based on the most recent Mortgage that was taken out on this home.Similar Homes in the area
Home Values in the Area
Average Home Value in this Area
Purchase History
| Date | Buyer | Sale Price | Title Company |
|---|---|---|---|
| Searock Stephen | $1,700,000 | Orange Coast Title Company | |
| Gurumurthy Saravanan | $1,225,000 | Lawyers Title | |
| Park Ann O | -- | None Available | |
| Park Ann O | -- | Nations Title | |
| Park Ann O | -- | Fidelity Van Nuys | |
| Park Ann O | $755,000 | Fidelity Van Nuys |
Mortgage History
| Date | Status | Borrower | Loan Amount |
|---|---|---|---|
| Open | Searock Stephen | $1,083,000 | |
| Closed | Searock Stephen | $250,000 | |
| Closed | Searock Stephen | $1,360,000 | |
| Previous Owner | Gurumurthy Saravanan | $857,500 | |
| Previous Owner | Park Ann | $50,000 | |
| Previous Owner | Park Ann O | $412,200 | |
| Previous Owner | Park Ann O | $149,250 | |
| Previous Owner | Park Ann O | $417,000 |
Property History
| Date | Event | Price | Change | Sq Ft Price |
|---|---|---|---|---|
| 11/12/2019 11/12/19 | Sold | $1,700,000 | -4.8% | $509 / Sq Ft |
| 10/26/2019 10/26/19 | Pending | -- | -- | -- |
| 09/11/2019 09/11/19 | For Sale | $1,785,000 | -- | $534 / Sq Ft |
Tax History Compared to Growth
Tax History
| Year | Tax Paid | Tax Assessment Tax Assessment Total Assessment is a certain percentage of the fair market value that is determined by local assessors to be the total taxable value of land and additions on the property. | Land | Improvement |
|---|---|---|---|---|
| 2024 | $20,525 | $1,822,741 | $1,072,201 | $750,540 |
| 2023 | $20,156 | $1,787,002 | $1,051,178 | $735,824 |
| 2022 | $19,618 | $1,751,964 | $1,030,567 | $721,397 |
| 2021 | $19,283 | $1,717,612 | $1,010,360 | $707,252 |
| 2019 | $15,085 | $1,352,280 | $767,433 | $584,847 |
| 2018 | $14,714 | $1,325,766 | $752,386 | $573,380 |
| 2016 | $14,036 | $1,274,287 | $723,171 | $551,116 |
| 2015 | $13,749 | $1,255,147 | $712,309 | $542,838 |
| 2014 | $13,616 | $1,230,561 | $698,356 | $532,205 |
Agents Affiliated with this Home
-
Margaret Mar

Seller's Agent in 2019
Margaret Mar
Berkshire Hathaway Home Servic
(323) 350-8290
10 Total Sales
-
Marc Doche

Buyer's Agent in 2019
Marc Doche
Arbor Real Estate Group
(714) 757-4221
17 Total Sales
Map
Source: Pasadena-Foothills Association of REALTORS®
MLS Number: P0-819004265
APN: 5870-017-021
- 2305 Henrietta Ave
- 2320 Mountain Ave
- 5373 Ocean View Blvd
- 2365 Henrietta Ave
- 4874 Sunset Ave
- 2436 Fairmount Ave
- 0 La Sierra & Palm Dr
- 2509 Harmony Place
- 4725 Rosebank Dr
- 1856 Earlmont Ave
- 2543 Cross St
- 5028 El Adobe Ln
- 4522 Ocean View Blvd
- 5519 Terrace Dr
- 1737 Fairmount Ave
- 2708 Sanborn Ave
- 4444 Rosemont Ave
- 2619 Mary St
- 1711 Fairmount Ave
- 5624 Freeman Ave
- 5140 Ocean View Blvd
- 5132 Ocean View Blvd
- 5150 Ocean View Blvd
- 5154 Ocean View Blvd
- 5137 Ocean View Blvd
- 5126 Ocean View Blvd
- 5145 Ocean View Blvd
- 5131 Ocean View Blvd
- 2240 San Gorgonio Rd
- 2244 San Gorgonio Rd
- 2255 Laughlin St
- 2236 San Gorgonio Rd
- 5120 Ocean View Blvd
- 2252 San Gorgonio Rd
- 2264 Laughlin St
- 2230 San Gorgonio Rd
- 2263 Colmena St Unit 1
- 2263 Colmena St
- 2261 Laughlin St
- 5119 Ocean View Blvd
