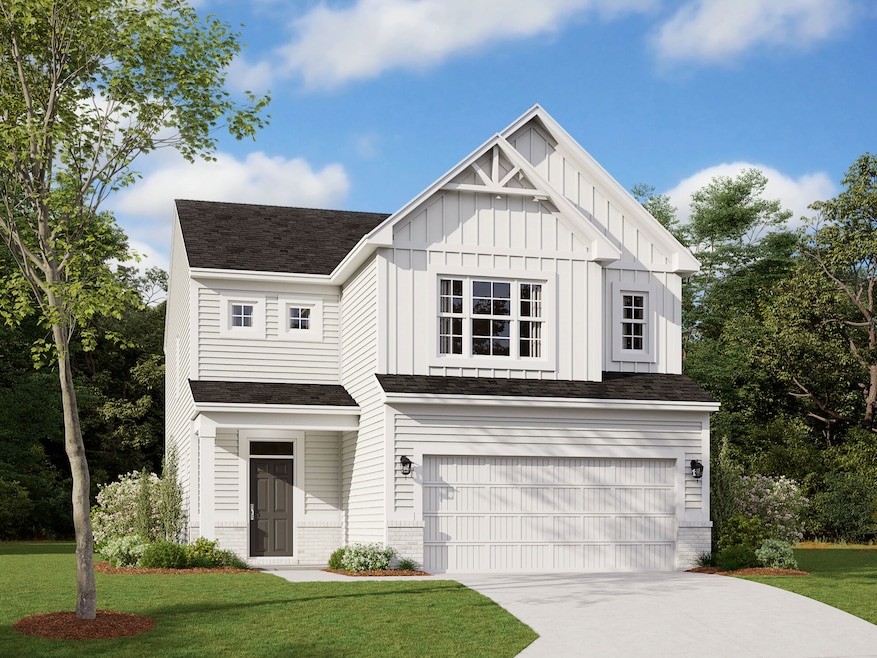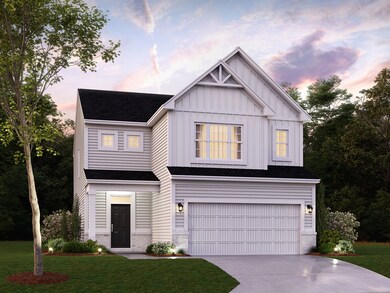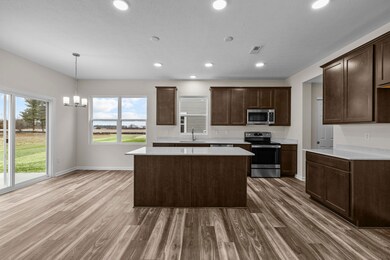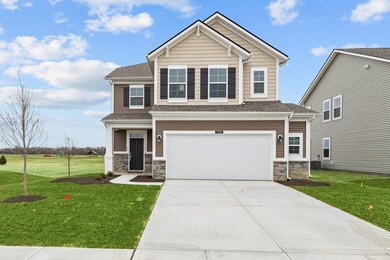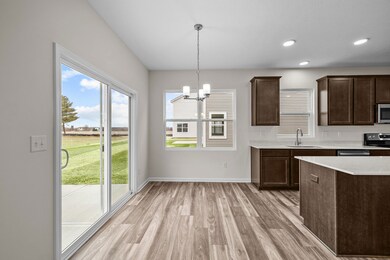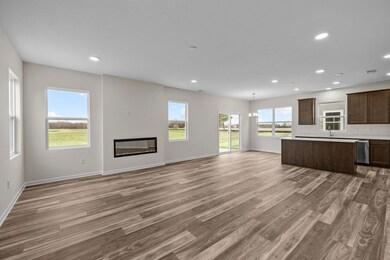
5140 Rolling Meadow Blvd Indianapolis, IN 46237
Galludet NeighborhoodEstimated payment $2,562/month
Highlights
- New Construction
- Community Playground
- Trails
- Franklin Central High School Rated A-
About This Home
Welcome to the Hickory located at our Belmont community in Franklin Township. This lovely two-story home features three bedrooms, two-and-a-half bathrooms, a two-car garage, a gathering room, a dining nook, a kitchen, and a loft. More upgrade options are available to help meet the needs of your family.
First, notice the two-car garage and covered porch across the front of the home. The porch is a nice relaxing place to read a book on a sunny day and sip on a cold glass of lemonade. Organize and store your tools in the spacious garage.
Entering the home, you will walk past the stairway and half bathroom to get to the expansive gathering room, which boasts plenty of room for seating. The kitchen is nearby; add an island for more space during meal prep.
If you love to read, the addition of a morning room is a great spot to turn into a reading nook with a comfy chair and plenty of sunshine flowing in. Choosing the outdoor veranda is perfect for summertime barbecues with plenty of space for a grill and seating for guests.
Heading up the stairs, you are first welcomed by the massive loft, two secondary bedrooms, and a full bathroom. The loft is very versatile and can be transformed into a fun game room with a card table, a pinball machine, and even a closet to store your board games.
Moving past the laundry room and staircase, you will find the doorway to the owner’s suite. This bedroom is fantastic with its spacious walk-in closet and private bathroom, and you can even ad...
Home Details
Home Type
- Single Family
Parking
- 2 Car Garage
Home Design
- New Construction
- Quick Move-In Home
- Hickory Slab Plan
Interior Spaces
- 2,169 Sq Ft Home
- 2-Story Property
Bedrooms and Bathrooms
- 3 Bedrooms
Listing and Financial Details
- Home Available for Move-In on 10/1/25
Community Details
Overview
- Actively Selling
- Built by M/I Homes
- Belmont Subdivision
Recreation
- Community Playground
- Trails
Sales Office
- 5107 Triple Crown Way
- Indianapolis, IN 46237
- 317-210-4677
- Builder Spec Website
Office Hours
- Mon 2pm-6pm; Tue-Sat 11am-6pm; Sun 12pm-6pm
Map
Similar Homes in Indianapolis, IN
Home Values in the Area
Average Home Value in this Area
Property History
| Date | Event | Price | Change | Sq Ft Price |
|---|---|---|---|---|
| 05/28/2025 05/28/25 | For Sale | $388,360 | -- | $179 / Sq Ft |
- 5212 Rolling Meadow Blvd
- 5140 Rolling Meadow Blvd
- 6223 Medina Spirit Dr
- 6219 Medina Spirit Dr
- 5211 Rolling Meadow Blvd
- 5138 Modernist Blvd
- 5115 Triple Crown Way
- 5207 Rolling Meadow Blvd
- 5119 Rolling Meadow Blvd
- 5123 Rolling Meadow Blvd
- 5218 Triple Crown Way
- 5107 Triple Crown Way
- 5107 Triple Crown Way
- 5107 Triple Crown Way
- 5107 Triple Crown Way
- 5107 Triple Crown Way
- 5107 Triple Crown Way
- 4916 Franklin Villas Dr
- 4907 Franklin Villas Place
- 4835 Franklin Villas Dr
