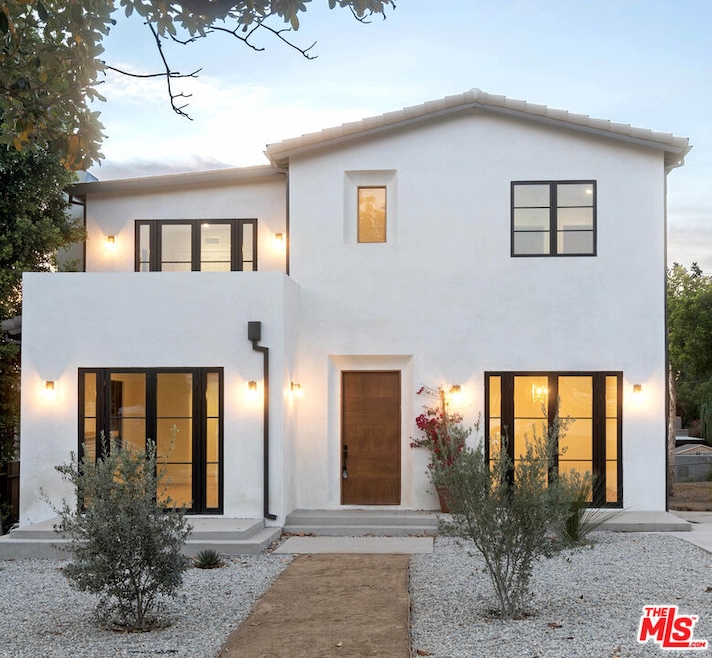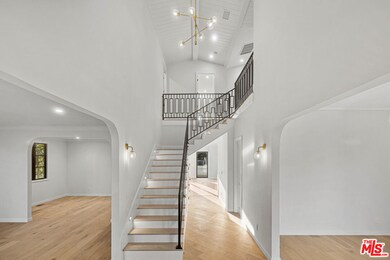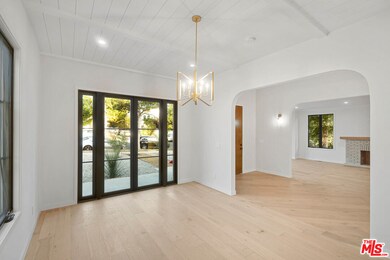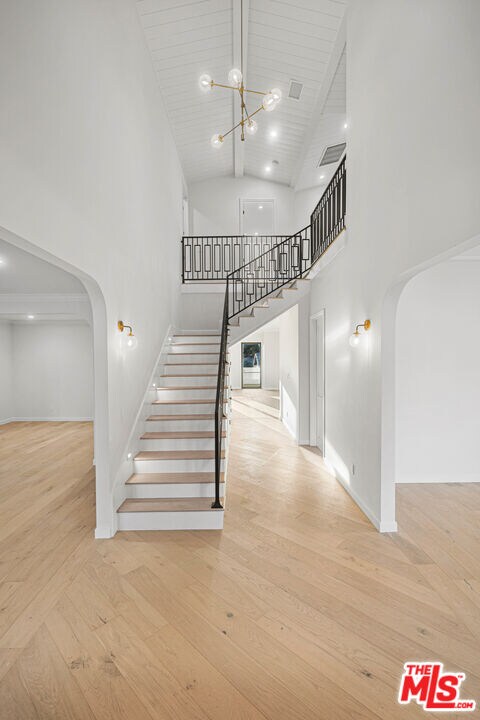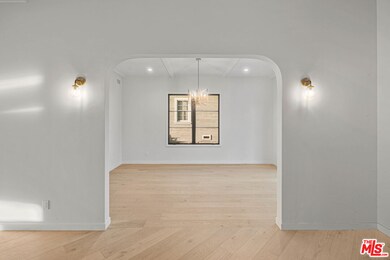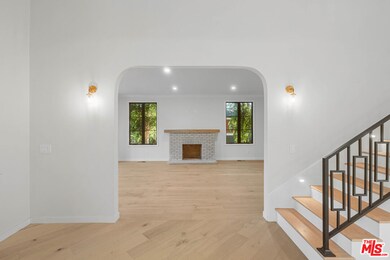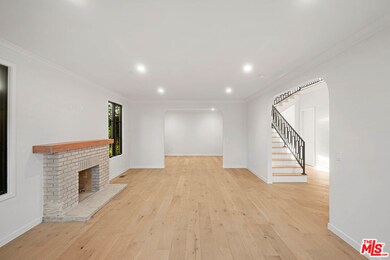
5145 Highland View Ave Los Angeles, CA 90041
Eagle Rock NeighborhoodEstimated Value: $2,460,000 - $2,642,000
Highlights
- Newly Remodeled
- Fireplace in Primary Bedroom
- Spanish Architecture
- Eagle Rock Elementary School Rated A-
- Wood Flooring
- Bonus Room
About This Home
As of April 202211/11- On Hold- finalizing construction/inspections-Coming back to the market in approx. 2 wks! Newly built gorgeous home inspired by original Spanish property that once sat in its place is ready for its new owners to make it their home. Over 3400 sqft of good living. High ceilings, sun soaked rooms, spacious living, dining & office/den area situated in the front of the property. Chef's kitchen & great room open up to a large outdoor patio, ready for your Al Fresca dinner parties. Upstairs comprises of a beautiful west facing Master Suite w/vaulted ceilings, large balcony over-looking the backyard, walk-in closet & luxury hotel inspired master-bathroom. Spacious guest suites & bonus area perfect for a library/office also on the second floor. This beautiful home sits on a large, flat 8400+ lot & will include a separate accessory building (approx. 192 sqft) along w/ a two-car garage.
Last Agent to Sell the Property
Keller Williams Beverly Hills License #01355091 Listed on: 10/29/2021

Home Details
Home Type
- Single Family
Est. Annual Taxes
- $28,498
Year Built
- Built in 1924 | Newly Remodeled
Lot Details
- 8,183 Sq Ft Lot
- East Facing Home
- Property is zoned LAR1
Parking
- 2 Car Detached Garage
Home Design
- Spanish Architecture
- Stucco
Interior Spaces
- 3,488 Sq Ft Home
- 2-Story Property
- High Ceiling
- Great Room
- Living Room with Fireplace
- Dining Area
- Home Office
- Bonus Room
- Property Views
Kitchen
- Oven or Range
- Dishwasher
- Kitchen Island
Flooring
- Wood
- Tile
Bedrooms and Bathrooms
- 3 Bedrooms
- Fireplace in Primary Bedroom
- All Upper Level Bedrooms
Outdoor Features
- Balcony
Utilities
- Central Heating
- Tankless Water Heater
- Sewer in Street
Community Details
- No Home Owners Association
Listing and Financial Details
- Assessor Parcel Number 5669-027-020
Ownership History
Purchase Details
Home Financials for this Owner
Home Financials are based on the most recent Mortgage that was taken out on this home.Purchase Details
Home Financials for this Owner
Home Financials are based on the most recent Mortgage that was taken out on this home.Purchase Details
Home Financials for this Owner
Home Financials are based on the most recent Mortgage that was taken out on this home.Purchase Details
Home Financials for this Owner
Home Financials are based on the most recent Mortgage that was taken out on this home.Similar Homes in the area
Home Values in the Area
Average Home Value in this Area
Purchase History
| Date | Buyer | Sale Price | Title Company |
|---|---|---|---|
| Bulluck Keith | -- | Corinthian Title Company | |
| Bulluck Keith | $850,000 | Corinthian Title Company | |
| Sanderlin Ann Marie | -- | Corinthian Title Company | |
| Sanderlin Ann Marie | $691,000 | Lawyers Title | |
| Magill Michael D | $185,000 | Old Republic Title Company |
Mortgage History
| Date | Status | Borrower | Loan Amount |
|---|---|---|---|
| Open | Javid Patrick Ali | $1,462,500 | |
| Closed | Bulluck Keith | $616,762 | |
| Previous Owner | Sanderlin Ann M | $750 | |
| Previous Owner | Sanderlin Ann M | $0 | |
| Previous Owner | Sanderlin Ann M | $700 | |
| Previous Owner | Sanderlin Ann M | $500 | |
| Previous Owner | Sanderlin Ann M | $300 | |
| Previous Owner | Sanderlin Ann Marie | $546,900 | |
| Previous Owner | Magill Michael D | $376,800 | |
| Previous Owner | Magill Michael D | $100,000 | |
| Previous Owner | Magill Michael D | $268,000 | |
| Previous Owner | Magill Michael D | $220,000 | |
| Previous Owner | Magill Michael D | $164,300 | |
| Previous Owner | Magill Michael D | $168,700 | |
| Previous Owner | Magill Michael D | $128,300 | |
| Previous Owner | Magill Michael D | $119,000 | |
| Previous Owner | Magill Michael D | $96,265 | |
| Previous Owner | Magill Michael D | $165,700 | |
| Previous Owner | Magill Michael D | $166,500 |
Property History
| Date | Event | Price | Change | Sq Ft Price |
|---|---|---|---|---|
| 04/12/2022 04/12/22 | Sold | $2,200,000 | 0.0% | $631 / Sq Ft |
| 12/11/2021 12/11/21 | For Sale | $2,200,000 | 0.0% | $631 / Sq Ft |
| 11/11/2021 11/11/21 | Off Market | $2,200,000 | -- | -- |
| 11/06/2021 11/06/21 | Pending | -- | -- | -- |
| 10/29/2021 10/29/21 | For Sale | $2,200,000 | +158.8% | $631 / Sq Ft |
| 03/01/2017 03/01/17 | Sold | $850,000 | 0.0% | $742 / Sq Ft |
| 02/18/2017 02/18/17 | Off Market | $850,000 | -- | -- |
| 02/08/2017 02/08/17 | For Sale | $850,000 | 0.0% | $742 / Sq Ft |
| 02/01/2017 02/01/17 | Pending | -- | -- | -- |
| 12/06/2016 12/06/16 | Pending | -- | -- | -- |
| 11/08/2016 11/08/16 | Price Changed | $850,000 | +8.3% | $742 / Sq Ft |
| 10/17/2016 10/17/16 | Price Changed | $784,900 | -6.0% | $686 / Sq Ft |
| 10/16/2016 10/16/16 | For Sale | $834,900 | -- | $729 / Sq Ft |
Tax History Compared to Growth
Tax History
| Year | Tax Paid | Tax Assessment Tax Assessment Total Assessment is a certain percentage of the fair market value that is determined by local assessors to be the total taxable value of land and additions on the property. | Land | Improvement |
|---|---|---|---|---|
| 2024 | $28,498 | $2,340,900 | $1,643,832 | $697,068 |
| 2023 | $27,941 | $2,295,000 | $1,611,600 | $683,400 |
| 2022 | $14,973 | $1,263,136 | $929,597 | $333,539 |
| 2021 | $14,191 | $1,186,915 | $911,370 | $275,545 |
| 2019 | $10,624 | $884,340 | $707,472 | $176,868 |
| 2018 | $10,539 | $867,000 | $693,600 | $173,400 |
| 2016 | $9,242 | $770,000 | $616,300 | $153,700 |
| 2015 | $8,697 | $724,200 | $579,600 | $144,600 |
| 2014 | $6,973 | $566,000 | $453,000 | $113,000 |
Agents Affiliated with this Home
-
Bete Agonafer

Seller's Agent in 2022
Bete Agonafer
Keller Williams Beverly Hills
(310) 721-7006
1 in this area
13 Total Sales
-
Mark Priceman

Buyer's Agent in 2022
Mark Priceman
Compass
(213) 663-6990
1 in this area
52 Total Sales
-
Henry Valdez
H
Seller's Agent in 2017
Henry Valdez
Cali Real Estate Professionals
(760) 583-4186
28 Total Sales
-
Anna Marie Simpliciano

Buyer's Agent in 2017
Anna Marie Simpliciano
Carolwood Estates
(310) 936-3690
13 Total Sales
Map
Source: The MLS
MLS Number: 21-799810
APN: 5669-027-020
- 2110 Hill Dr
- 5081 Glen Iris Ave
- 5342 Highland View Place
- 5062 N Maywood Ave
- 1874 Chickasaw Ave
- 4958 Highland View Ave
- 5242 Windermere Ave
- 4868 La Roda Ave
- 1 Valle Vista Dr
- 0 Valle Vista Dr Unit 25496683
- 5107 Windermere Ave
- 5256 Ellenwood Place
- 5282 Townsend Ave
- 4931 Townsend Ave
- 2541 Sleepy Hollow Dr
- 0 Corlington Rd Unit 24-460389
- 360 Edwards Place
- 2231 Laverna Ave
- 2064 Norwalk Ave
- 2738 Sleepy Hollow Place
- 5145 Highland View Ave
- 5147 Highland View Ave
- 5139 Highland View Ave
- 5153 Highland View Ave
- 5133 Highland View Ave
- 5159 Highland View Ave
- 5127 Highland View Ave
- 5144 Shearin Ave
- 5146 Shearin Ave
- 5138 Shearin Ave
- 5150 Shearin Ave
- 5123 Highland View Ave
- 5130 Shearin Ave
- 1912 Las Flores Dr
- 5156 Shearin Ave
- 5142 Highland View Ave
- 5148 Highland View Ave
- 5136 Highland View Ave
- 5136 5138 Highland View Ave
- 5124 Shearin Ave
