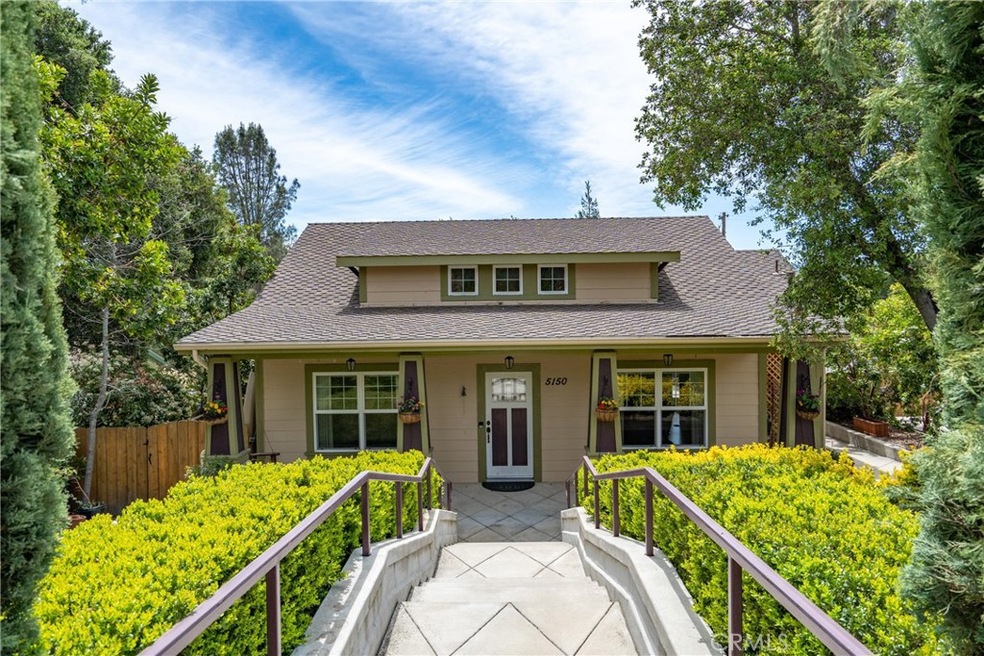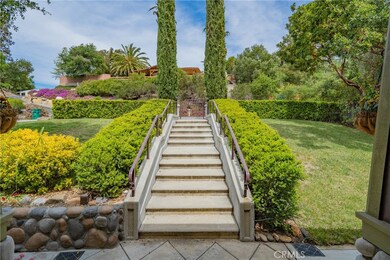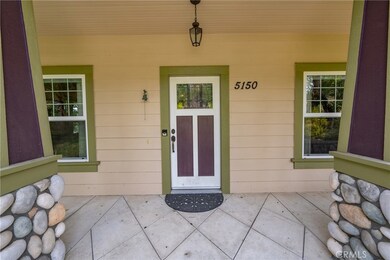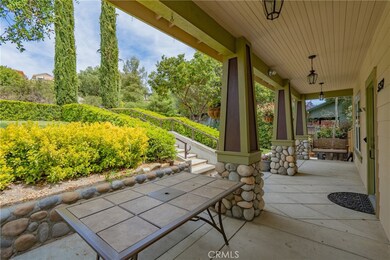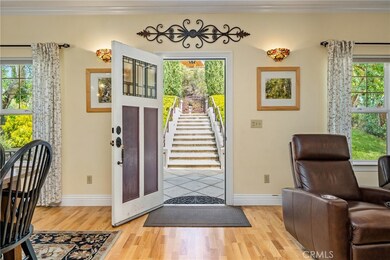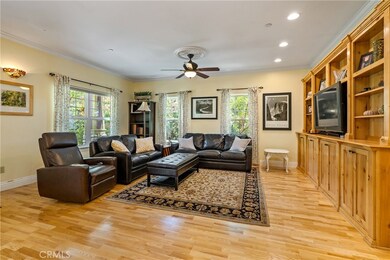
5150 Olmeda Ave Atascadero, CA 93422
Estimated Value: $821,000 - $882,000
Highlights
- Main Floor Primary Bedroom
- Neighborhood Views
- Living Room
- No HOA
- Whole House Fan
- Park
About This Home
As of June 2021Modern Craftsman style home is truly the best of both worlds. Classic design with loads of charm and all the conveniences of a newer home. The covered front porch leads to an open floor plan inside. Dining, living and kitchen flow together and capture great natural light. Kitchen is updated with newer appliances, deep sink and stone counter tops. The main home has three bedrooms and two full baths with the master at the rear of the home. Custom alder wood cabinetry and real hard wood floors throughout, high ceilings, tall baseboards and trim complete the solid quality of the home. Extra features that are not included in the homes listed square footage include the additional 190 square foot bedroom and full bath in the garage, which still leaves room for the one car garage parking. Accessible from the rear of home is a 360 SF recreation room and office. Plus, there is 150 SF of additional storage under the home that is accessed from the side of the house. There is RV parking and off street parking. In the back yard there is an additional 12x19 concrete pad ready for another future structure that has utilities stubbed up next to the pad. The back yard includes a nice lawn area under a beautiful oak tree with a chicken coop and tree house platform. The patio off of the back of the house is ready for the buyers own hot tub. Additional upgrades include 2 tankless water heaters, a water softener system, a whole house fan that really minimizes the use of the AC and an additional outdoor shed. Home has leased solar, contact your agent for more information. Great location near the town center, walk to sports park, schools and downtown restaurants.
Last Agent to Sell the Property
Avalon Real Estate License #01514027 Listed on: 04/22/2021
Home Details
Home Type
- Single Family
Est. Annual Taxes
- $9,125
Year Built
- Built in 2005
Lot Details
- 0.27 Acre Lot
- Front Yard
- Density is up to 1 Unit/Acre
- Property is zoned MF10
Parking
- 2 Car Garage
Interior Spaces
- 1,620 Sq Ft Home
- Living Room
- Neighborhood Views
- Laundry Room
Bedrooms and Bathrooms
- 3 Main Level Bedrooms
- Primary Bedroom on Main
- 2 Full Bathrooms
Utilities
- Whole House Fan
- Central Air
Listing and Financial Details
- Legal Lot and Block 40 / QA
- Assessor Parcel Number 029301054
Community Details
Overview
- No Home Owners Association
- Atnortheast Subdivision
Recreation
- Park
- Bike Trail
Ownership History
Purchase Details
Home Financials for this Owner
Home Financials are based on the most recent Mortgage that was taken out on this home.Purchase Details
Home Financials for this Owner
Home Financials are based on the most recent Mortgage that was taken out on this home.Similar Homes in Atascadero, CA
Home Values in the Area
Average Home Value in this Area
Purchase History
| Date | Buyer | Sale Price | Title Company |
|---|---|---|---|
| Bolduc James Dean | $725,000 | Fidelity National Title Co | |
| Jones Steven R | $540,000 | Cuesta Title Company |
Mortgage History
| Date | Status | Borrower | Loan Amount |
|---|---|---|---|
| Open | Bolduc James Dean | $605,000 | |
| Previous Owner | Jones Steven R | $250,000 | |
| Previous Owner | Jones Steven R | $329,550 | |
| Previous Owner | Jones Steven R | $340,000 |
Property History
| Date | Event | Price | Change | Sq Ft Price |
|---|---|---|---|---|
| 06/01/2021 06/01/21 | Sold | $725,000 | +7.4% | $448 / Sq Ft |
| 04/25/2021 04/25/21 | Pending | -- | -- | -- |
| 04/22/2021 04/22/21 | For Sale | $675,000 | -- | $417 / Sq Ft |
Tax History Compared to Growth
Tax History
| Year | Tax Paid | Tax Assessment Tax Assessment Total Assessment is a certain percentage of the fair market value that is determined by local assessors to be the total taxable value of land and additions on the property. | Land | Improvement |
|---|---|---|---|---|
| 2024 | $9,125 | $769,375 | $318,362 | $451,013 |
| 2023 | $9,125 | $754,290 | $312,120 | $442,170 |
| 2022 | $8,927 | $739,500 | $306,000 | $433,500 |
| 2021 | $6,607 | $550,000 | $270,000 | $280,000 |
| 2020 | $6,108 | $512,000 | $250,000 | $262,000 |
| 2019 | $6,049 | $512,000 | $250,000 | $262,000 |
| 2018 | $5,814 | $495,000 | $245,000 | $250,000 |
| 2017 | $5,471 | $465,000 | $250,000 | $215,000 |
| 2016 | $5,106 | $433,000 | $210,000 | $223,000 |
| 2015 | $4,763 | $403,000 | $200,000 | $203,000 |
| 2014 | $4,103 | $370,000 | $180,000 | $190,000 |
Agents Affiliated with this Home
-
Emily Armet

Seller's Agent in 2021
Emily Armet
Avalon Real Estate
(805) 748-8780
42 Total Sales
-
Cody Wilcoxson

Buyer's Agent in 2021
Cody Wilcoxson
Oak & Roots Real Estate Group
(805) 748-2477
27 Total Sales
Map
Source: California Regional Multiple Listing Service (CRMLS)
MLS Number: NS21084526
APN: 029-301-054
- 5775 Hermosilla Ave
- 5929 Gran Paseo Way
- 4900 San Palo Rd
- 4615 El Camino Real
- 5560 Vida Ave
- 5505 Hermosilla Ave
- 5580 Traffic Way Unit 3
- 5270 Alamo Ave
- 5540 Capistrano Ave
- 3750 El Camino Real Unit E2
- 6843 Santa Lucia Rd
- 5500 Valentina Ave
- 5740 Violeta Ave
- 4675 Viscano Ave
- 5525 Capistrano Ave Unit 20
- 5755 Encino Ave
- 3990 Colima Rd
- 4524 Mananita Ave
- 10 Quail Ridge Dr
- 4517 Mananita Ave
