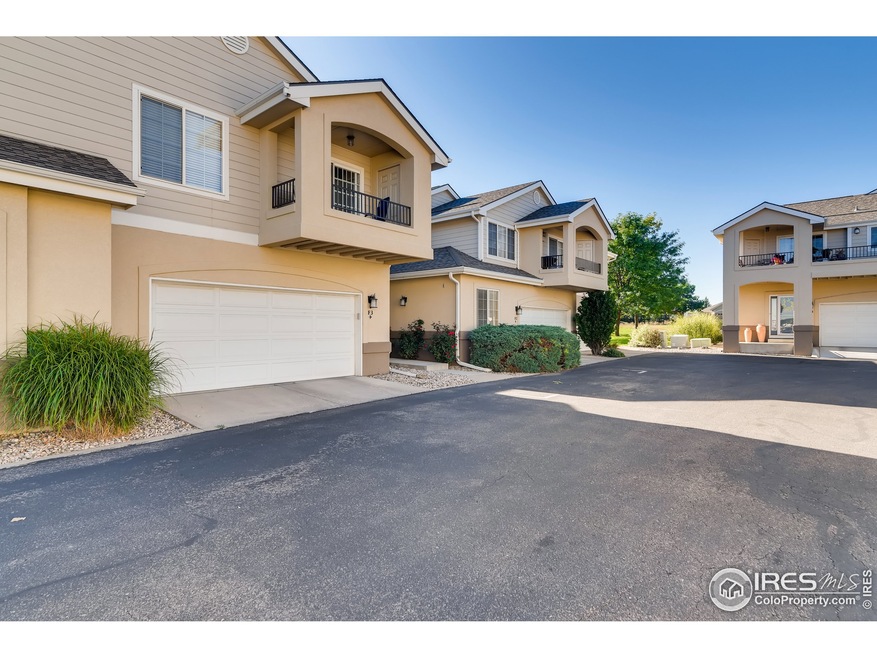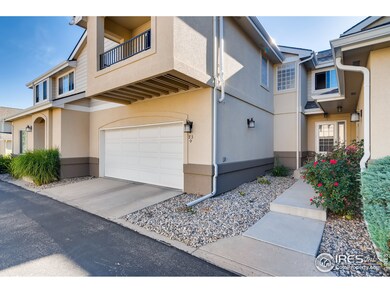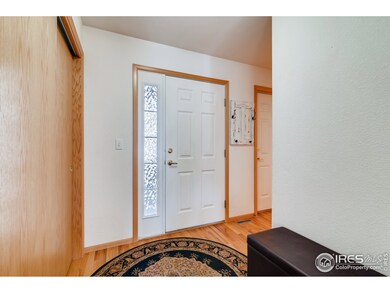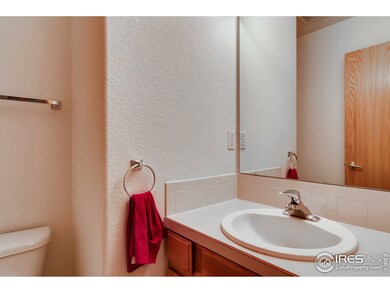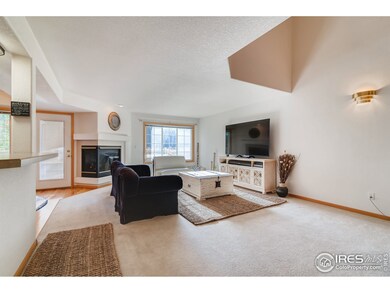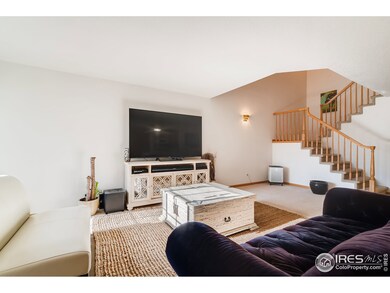
5151 Boardwalk Dr Unit F3 Fort Collins, CO 80525
Miramont NeighborhoodEstimated Value: $501,000 - $545,024
Highlights
- Open Floorplan
- Clubhouse
- Wood Flooring
- Werner Elementary School Rated A-
- Multiple Fireplaces
- Balcony
About This Home
As of December 2019This townhome has a open floor plan with light and bright finishes. The kitchen features tons of cabinet and countertop space. There is also a breakfast nook with a view of the outdoors. The living room is great for entertaining with a fireplace that's great on cozy winter nights. There is a main-floor laundry room for convenience. The master suite is spacious with a private patio. The master suite also has an ensuite bathroom with a huge walk-in closet.
Townhouse Details
Home Type
- Townhome
Est. Annual Taxes
- $2,454
Year Built
- Built in 1998
Lot Details
- Open Space
- Wood Fence
HOA Fees
- $240 Monthly HOA Fees
Parking
- 2 Car Attached Garage
Home Design
- Wood Frame Construction
- Composition Roof
- Stucco
Interior Spaces
- 2,515 Sq Ft Home
- 2-Story Property
- Open Floorplan
- Ceiling Fan
- Multiple Fireplaces
- Electric Fireplace
- Family Room
- Recreation Room with Fireplace
- Attic Fan
- Finished Basement
Kitchen
- Electric Oven or Range
- Self-Cleaning Oven
- Dishwasher
- Disposal
Flooring
- Wood
- Carpet
Bedrooms and Bathrooms
- 4 Bedrooms
- Primary Bathroom is a Full Bathroom
Laundry
- Laundry on main level
- Dryer
- Washer
Outdoor Features
- Balcony
- Patio
- Exterior Lighting
Schools
- Werner Elementary School
- Preston Middle School
- Fossil Ridge High School
Utilities
- Forced Air Heating and Cooling System
Listing and Financial Details
- Assessor Parcel Number R1601526
Community Details
Overview
- Association fees include trash, snow removal, water/sewer
- Hamlet Condo At Miramont Subdivision
Amenities
- Clubhouse
Ownership History
Purchase Details
Home Financials for this Owner
Home Financials are based on the most recent Mortgage that was taken out on this home.Purchase Details
Home Financials for this Owner
Home Financials are based on the most recent Mortgage that was taken out on this home.Purchase Details
Home Financials for this Owner
Home Financials are based on the most recent Mortgage that was taken out on this home.Purchase Details
Home Financials for this Owner
Home Financials are based on the most recent Mortgage that was taken out on this home.Similar Homes in Fort Collins, CO
Home Values in the Area
Average Home Value in this Area
Purchase History
| Date | Buyer | Sale Price | Title Company |
|---|---|---|---|
| Kohls Wendy Renee | $413,000 | United Title | |
| Verbarg Matthew A | $374,000 | Land Title Guarantee Co | |
| Yohon Donald E | -- | -- | |
| Yohon Teresa I | $184,503 | -- |
Mortgage History
| Date | Status | Borrower | Loan Amount |
|---|---|---|---|
| Open | Kohls Wendy Renee | $330,400 | |
| Previous Owner | Verbarg Matthew A | $355,300 | |
| Previous Owner | Yohon Donald E | $192,000 | |
| Previous Owner | Yohon Donald E | $130,000 | |
| Previous Owner | Yohon Teresa I | $139,000 | |
| Previous Owner | Yohon Teresa I | $18,088 | |
| Previous Owner | Yohon Teresa I | $148,000 | |
| Closed | Yohon Donald E | $62,000 |
Property History
| Date | Event | Price | Change | Sq Ft Price |
|---|---|---|---|---|
| 03/01/2021 03/01/21 | Off Market | $413,000 | -- | -- |
| 12/02/2019 12/02/19 | Sold | $413,000 | 0.0% | $164 / Sq Ft |
| 10/07/2019 10/07/19 | Pending | -- | -- | -- |
| 10/05/2019 10/05/19 | Price Changed | $413,000 | -3.5% | $164 / Sq Ft |
| 09/27/2019 09/27/19 | For Sale | $428,000 | -- | $170 / Sq Ft |
Tax History Compared to Growth
Tax History
| Year | Tax Paid | Tax Assessment Tax Assessment Total Assessment is a certain percentage of the fair market value that is determined by local assessors to be the total taxable value of land and additions on the property. | Land | Improvement |
|---|---|---|---|---|
| 2025 | $2,899 | $33,480 | $2,332 | $31,148 |
| 2024 | $2,759 | $33,480 | $2,332 | $31,148 |
| 2022 | $2,638 | $27,502 | $2,419 | $25,083 |
| 2021 | $2,667 | $28,292 | $2,488 | $25,804 |
| 2020 | $2,719 | $28,600 | $2,488 | $26,112 |
| 2019 | $2,730 | $28,600 | $2,488 | $26,112 |
| 2018 | $2,454 | $26,489 | $2,506 | $23,983 |
| 2017 | $2,446 | $26,489 | $2,506 | $23,983 |
| 2016 | $2,117 | $22,813 | $2,770 | $20,043 |
| 2015 | $2,102 | $22,810 | $2,770 | $20,040 |
| 2014 | $1,823 | $19,660 | $2,770 | $16,890 |
Agents Affiliated with this Home
-
Stephanie Diede

Seller's Agent in 2019
Stephanie Diede
RE/MAX
(719) 210-2524
143 Total Sales
-
Denise Schissel

Buyer's Agent in 2019
Denise Schissel
Group Mulberry
(970) 215-5745
53 Total Sales
Map
Source: IRES MLS
MLS Number: 895449
APN: 96014-85-003
- 5151 Boardwalk Dr Unit K4
- 5200 Castle Ridge Place
- 5220 Boardwalk Dr
- 5000 Boardwalk Dr Unit 40
- 803 Roma Valley Dr
- 1154 Spanish Oak Ct
- 5620 Fossil Creek Pkwy Unit 12202
- 5620 Fossil Creek Pkwy Unit 7305
- 5620 Fossil Creek Pkwy Unit 4106
- 5620 Fossil Creek Pkwy Unit 10106
- 5620 Fossil Creek Pkwy Unit 3204
- 5630 Wingfoot Dr
- 1142 Muirfield Way
- 5117 Greenway Dr
- 1424 Front Nine Dr Unit F
- 1424 Front Nine Dr Unit E
- 1412 Hummel Ln
- 1424 Silk Oak Dr
- 1406 Hiwan Ct
- 5920 Huntington Hills Dr
- 5151 Boardwalk Dr Unit 2
- 5151 Boardwalk Dr Unit C4
- 5151 Boardwalk Dr Unit C3
- 5151 Boardwalk Dr Unit C2
- 5151 Boardwalk Dr Unit C1
- 5151 Boardwalk Dr Unit 6
- 5151 Boardwalk Dr Unit 5
- 5151 Boardwalk Dr Unit D4
- 5151 Boardwalk Dr Unit 3
- 5151 Boardwalk Dr Unit B6
- 5151 Boardwalk Dr Unit B5
- 5151 Boardwalk Dr Unit B4
- 5151 Boardwalk Dr Unit B3
- 5151 Boardwalk Dr Unit 2
- 5151 Boardwalk Dr Unit B1
- 5151 Boardwalk Dr Unit F6
- 5151 Boardwalk Dr Unit F5
- 5151 Boardwalk Dr Unit F4
- 5151 Boardwalk Dr Unit F3
- 5151 Boardwalk Dr Unit F2
