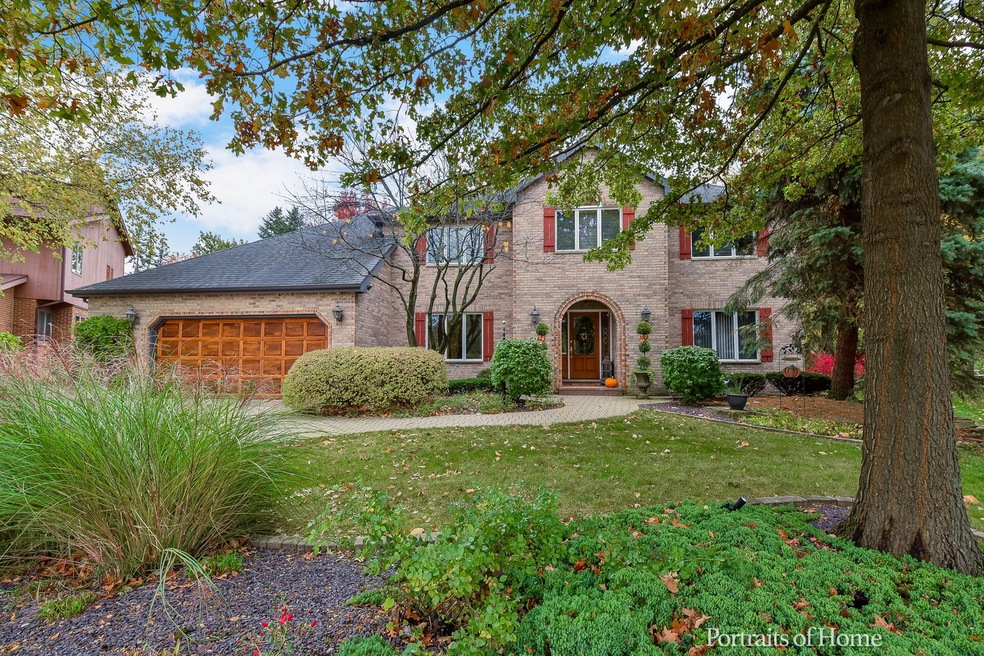
516 Larkspur Ct Naperville, IL 60563
Indian Hill NeighborhoodEstimated Value: $831,000 - $930,000
Highlights
- Game Room
- Den
- Attached Garage
- Beebe Elementary School Rated A
- Breakfast Room
- Breakfast Bar
About This Home
As of February 2021Incredible opportunity to be in North Naperville District 203 school district. (Beebe, Washington, Naperville North H.S.) 516 Larkspur Court features 4 bedrooms and 3.5 baths. The primary bedroom has ample space massive walk-in closet and a large private bathroom with double vanities, tub, and stand-alone shower. A gourmet kitchen with an eat-in area and a large granite island with (commercial grade stainless steel gourmet appliances all five years old) Vaulted ceiling in the living room with fireplace and custom built-ins is open to the kitchen. Sliding doors open to the large back deck. Great for entertaining. Also has a first-floor office, living room, and dining room. Completely finished basement with a bar, full bath, rec room, and lounge area. The unfinished area has an additional entrance and stairs to the 2 car garage. Huge back deck with pergola, backing to Arrowhead Park. The house sits on .31acres of land. This home is immaculately maintained from top to bottom. The floors are red oak. Windows are Anderson and have been replaced as needed. The water heater is one year old. Furnace and A/C are 17 years old and under a 25-year warranty. Located at the back of Larkspur Court. 3,239 above grade sqft. 1,700sqft below grade, (almost all of it finished). Current owners built this home and were the first to purchase land from the original developer. With mature trees, a large backyard backing to a park, and being situated at the back of a culdesac, you cannot beat this location. Close to major expressways, shopping, and downtown Naperville.
Last Buyer's Agent
@properties Christie's International Real Estate License #475168832

Home Details
Home Type
- Single Family
Est. Annual Taxes
- $13,966
Year Built
- 1986
Lot Details
- 0.31
Parking
- Attached Garage
- Parking Included in Price
- Garage Is Owned
Interior Spaces
- Primary Bathroom is a Full Bathroom
- Wood Burning Fireplace
- Fireplace With Gas Starter
- Breakfast Room
- Den
- Game Room
Kitchen
- Breakfast Bar
- Kitchen Island
Partially Finished Basement
- Basement Fills Entire Space Under The House
- Recreation or Family Area in Basement
- Finished Basement Bathroom
- Basement Window Egress
Location
- Property is near a bus stop
Utilities
- Central Air
- Heating System Uses Gas
Listing and Financial Details
- Homeowner Tax Exemptions
Ownership History
Purchase Details
Home Financials for this Owner
Home Financials are based on the most recent Mortgage that was taken out on this home.Purchase Details
Similar Homes in Naperville, IL
Home Values in the Area
Average Home Value in this Area
Purchase History
| Date | Buyer | Sale Price | Title Company |
|---|---|---|---|
| Munch Raymond W | $680,000 | Attorney | |
| Kautza Paul A | -- | None Available |
Mortgage History
| Date | Status | Borrower | Loan Amount |
|---|---|---|---|
| Open | Munch Raymond W | $544,000 | |
| Previous Owner | Kautza Paul A | $250,000 |
Property History
| Date | Event | Price | Change | Sq Ft Price |
|---|---|---|---|---|
| 02/03/2021 02/03/21 | Sold | $680,000 | -6.2% | $210 / Sq Ft |
| 11/15/2020 11/15/20 | Pending | -- | -- | -- |
| 10/16/2020 10/16/20 | For Sale | $725,000 | -- | $224 / Sq Ft |
Tax History Compared to Growth
Tax History
| Year | Tax Paid | Tax Assessment Tax Assessment Total Assessment is a certain percentage of the fair market value that is determined by local assessors to be the total taxable value of land and additions on the property. | Land | Improvement |
|---|---|---|---|---|
| 2023 | $13,966 | $222,930 | $76,450 | $146,480 |
| 2022 | $13,506 | $214,680 | $73,620 | $141,060 |
| 2021 | $13,019 | $206,570 | $70,840 | $135,730 |
| 2020 | $12,745 | $202,860 | $69,570 | $133,290 |
| 2019 | $12,380 | $194,090 | $66,560 | $127,530 |
| 2018 | $13,192 | $206,370 | $70,770 | $135,600 |
| 2017 | $12,934 | $199,410 | $68,380 | $131,030 |
| 2016 | $12,683 | $192,200 | $65,910 | $126,290 |
| 2015 | $12,615 | $181,000 | $62,070 | $118,930 |
| 2014 | $12,541 | $174,490 | $59,840 | $114,650 |
| 2013 | $12,352 | $174,910 | $59,980 | $114,930 |
Agents Affiliated with this Home
-
Oriana Van Someren

Seller's Agent in 2021
Oriana Van Someren
Compass
(312) 343-1614
1 in this area
65 Total Sales
-
Patty Reilly-Murphy

Buyer's Agent in 2021
Patty Reilly-Murphy
@ Properties
(312) 316-2564
1 in this area
56 Total Sales
Map
Source: Midwest Real Estate Data (MRED)
MLS Number: MRD10913990
APN: 08-06-405-017
- 905 Kennebec Ln
- 1669 Brentford Dr
- 1556 Shenandoah Ln
- 478 Chippewa Dr
- 1525 Chickasaw Dr
- 1520 Silver Maple Ct
- 3 Ottawa Ct
- 970 E Amberwood Cir
- 1658 Apache Dr
- 37 Pottowattomie Ct
- 416 E Bauer Rd
- 1425 N Charles Ave
- 1413 N Charles Ave
- 5S416 Vest Ave
- 27W141 48th St
- 209 E 12th Ave
- 1040 Buckingham Dr
- 223 W Bauer Rd
- 5S583 Tuthill Rd
- 1212 Brighton Rd
- 516 Larkspur Ct
- 512 Larkspur Ct
- 513 Larkspur Ct
- 708 Chippewa Dr
- 704 Chippewa Dr
- 508 Larkspur Ct
- 700 Chippewa Dr
- 509 Larkspur Ct
- 696 Chippewa Dr
- 505 Larkspur Ct
- 692 Chippewa Dr
- 504 Larkspur Ct
- 1628 Chippewa Dr
- 688 Chippewa Dr
- 501 Larkspur Ct
- 903 Dakota Cir
- 684 Chippewa Dr
- 582 Braemar Ave
- 680 Chippewa Dr
- 1624 Chippewa Dr
