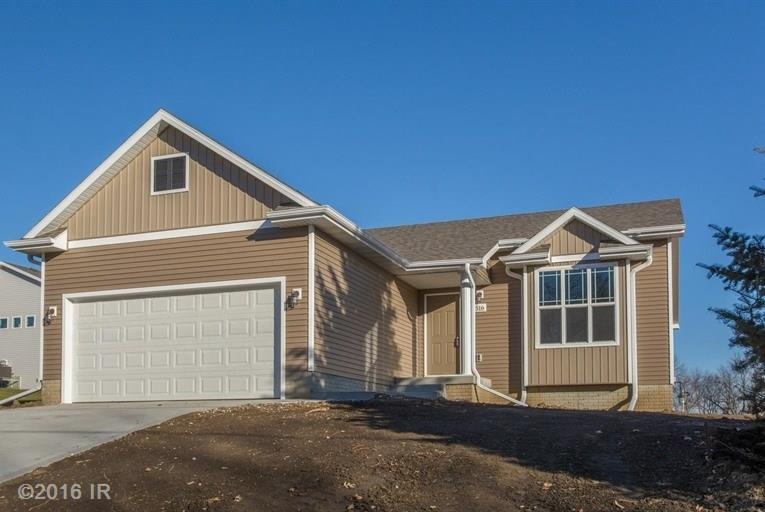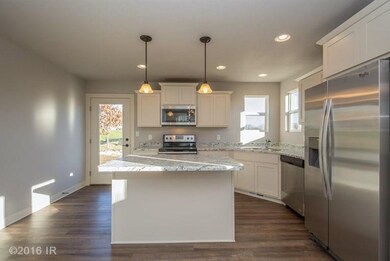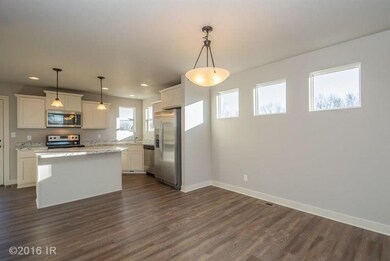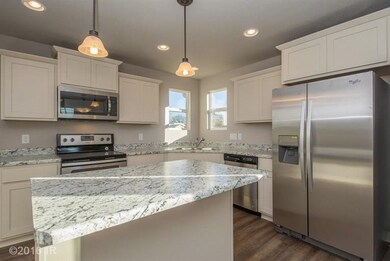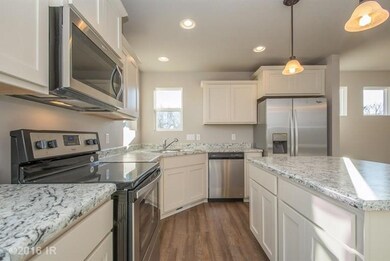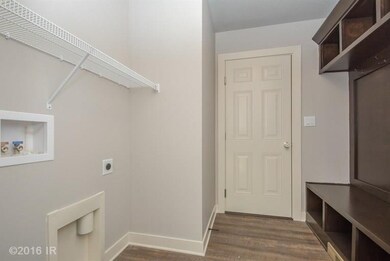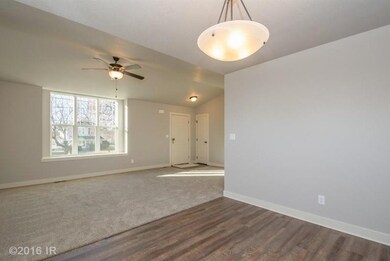
516 Main St Norwalk, IA 50211
Estimated Value: $297,000 - $356,000
Highlights
- Ranch Style House
- Family Room
- Carpet
- Forced Air Heating and Cooling System
- Dining Area
About This Home
As of January 2017Welcome to Olde School. Buy your new home in confidence from Savannah Homes, an established home builder with a 20-yr reputation for delivering quality, value, and attention to detail in their homes. As part of Savannah's SELECTION SERIES, this attractive energy efficient home includes a generous list of standard features at a price that no other builder can offer in Norwalk. The Lancut ranch plan offers 3 bdrms & 2 full baths, 1,360 sq ft of finish, plus a full basement. Main level features a large master bdrm with w.i.c. Main floor is very open w/large kitchen w/island & pantry, and a vaulted great room. All homeowners will enjoy Recess Park as part of the development. Passive radon system is also included. Buyers who use preferred lender HSL will pay no origination fee and CC's up to $2k. 5-yr partial tax abatement in Norwalk is an added bonus.
Home Details
Home Type
- Single Family
Est. Annual Taxes
- $5,416
Year Built
- Built in 2016
Lot Details
- 8,340
HOA Fees
- $10 Monthly HOA Fees
Home Design
- Ranch Style House
- Asphalt Shingled Roof
- Vinyl Siding
Interior Spaces
- 1,360 Sq Ft Home
- Family Room
- Dining Area
- Unfinished Basement
- Basement Window Egress
- Fire and Smoke Detector
- Laundry on main level
Kitchen
- Stove
- Microwave
- Dishwasher
Flooring
- Carpet
- Vinyl
Bedrooms and Bathrooms
- 3 Main Level Bedrooms
- 2 Full Bathrooms
Parking
- 2 Car Attached Garage
- Driveway
Additional Features
- 8,340 Sq Ft Lot
- Forced Air Heating and Cooling System
Community Details
- Savannah Homes Association
- Built by Savannah Homes
Listing and Financial Details
- Assessor Parcel Number 955663344
Ownership History
Purchase Details
Similar Homes in Norwalk, IA
Home Values in the Area
Average Home Value in this Area
Mortgage History
| Date | Status | Borrower | Loan Amount |
|---|---|---|---|
| Closed | Bryan William | $72,000 | |
| Closed | Bruner William B | $198,000 | |
| Closed | Bruner William B | $33,500 | |
| Closed | Bruner William B | $33,500 |
Property History
| Date | Event | Price | Change | Sq Ft Price |
|---|---|---|---|---|
| 01/20/2017 01/20/17 | Sold | $209,900 | 0.0% | $154 / Sq Ft |
| 01/20/2017 01/20/17 | Pending | -- | -- | -- |
| 08/19/2016 08/19/16 | For Sale | $209,900 | -- | $154 / Sq Ft |
Tax History Compared to Growth
Tax History
| Year | Tax Paid | Tax Assessment Tax Assessment Total Assessment is a certain percentage of the fair market value that is determined by local assessors to be the total taxable value of land and additions on the property. | Land | Improvement |
|---|---|---|---|---|
| 2024 | $5,416 | $298,200 | $37,800 | $260,400 |
| 2023 | $5,842 | $298,200 | $37,800 | $260,400 |
| 2022 | $4,630 | $270,100 | $37,800 | $232,300 |
| 2021 | $4,540 | $216,600 | $37,800 | $178,800 |
| 2020 | $4,540 | $200,500 | $37,800 | $162,700 |
| 2019 | $3,718 | $254,000 | $37,800 | $216,200 |
| 2018 | $3,600 | $162,700 | $0 | $0 |
| 2017 | $68 | $0 | $0 | $0 |
Agents Affiliated with this Home
-
Ted Grob

Seller's Agent in 2017
Ted Grob
Iowa Realty Mills Crossing
(515) 883-0768
4 in this area
117 Total Sales
-
Travis Reed
T
Buyer's Agent in 2017
Travis Reed
RE/MAX
(563) 506-6050
1 in this area
28 Total Sales
Map
Source: Des Moines Area Association of REALTORS®
MLS Number: 524146
APN: 63241020010
- 315 Main St
- 820 Main St
- 918 Elm Ave
- 625 Mafred Dr
- 0000 N Ave & 28 Hwy
- 926 Willow Valley Dr
- 1853 Silver Maple Dr
- 730 Kitterman Cir
- 711 Kitterman Cir
- 709 Kitterman Cir
- 805 Linden Dr
- 520 Pine Ave
- 514 Pine Ave
- 508 Pine Ave
- 711 Wright Rd
- 734 Wright Rd
- 728 Wright Rd
- 723 Wright Rd
- 717 Wright Rd
- 340 Marie Ave
