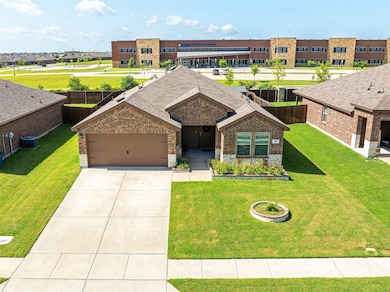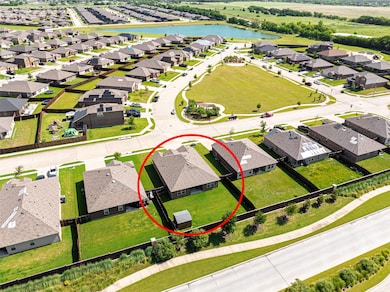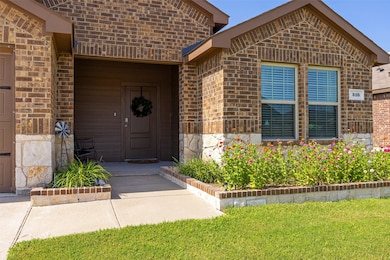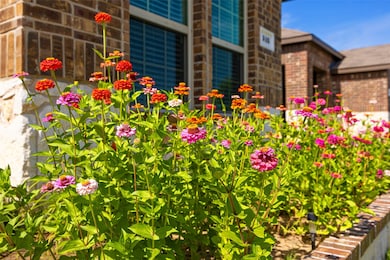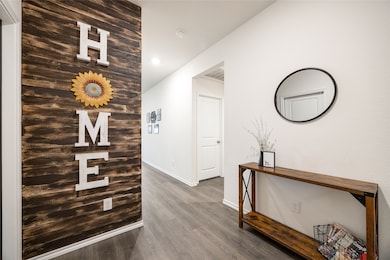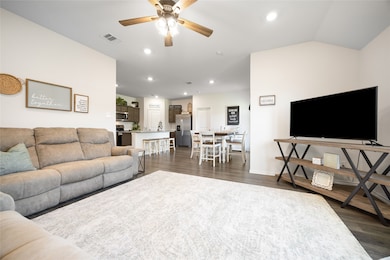
516 Patina St Josephine, TX 75189
Estimated payment $2,001/month
Highlights
- Hot Property
- Traditional Architecture
- Covered patio or porch
- Open Floorplan
- Granite Countertops
- 2 Car Attached Garage
About This Home
Darling Home in Magnolia Pointe located across the street from the greenbelt and steps away from outstanding Roderick Elementary. You will love this open floor plan, it is such a great layout for the square footage!! Laminate wood floors, spacious family room that opens into the heart of the home—the kitchen and dining area. The kitchen features a generous island and sleek granite countertops, making it a perfect space for both casual dining and entertaining. The home offers practicality and comfort with two bedrooms and a full bath located at the front, ideal for guests or family members. At the rear, you'll find the primary suite, a private retreat featuring large windows that provide pretty backyard views. The suite includes a spacious bathroom and an oversized walk-in closet. The garage has epoxy floors and mini spilt heat and air unit if you want to use this space for more than parking cars! Brick and stone exterior, cozy front and back porches, and a small storage unit in the backyard. Don't miss this opportunity to own a super cute home at fabulous price. Experience this great neighborhood and enjoy all the walking paths, fishing ponds, parks playgrounds, swimming pools and such easy access to the neighborhood elementary school~!
Listing Agent
Coldwell Banker Apex, REALTORS Brokerage Phone: 972-467-1892 License #0476972 Listed on: 07/13/2025

Home Details
Home Type
- Single Family
Est. Annual Taxes
- $6,680
Year Built
- Built in 2020
Lot Details
- 7,187 Sq Ft Lot
- Wood Fence
- Back Yard
HOA Fees
- $40 Monthly HOA Fees
Parking
- 2 Car Attached Garage
- Epoxy
Home Design
- Traditional Architecture
- Brick Exterior Construction
- Slab Foundation
- Composition Roof
Interior Spaces
- 1,611 Sq Ft Home
- 1-Story Property
- Open Floorplan
- Laminate
Kitchen
- Electric Range
- Dishwasher
- Kitchen Island
- Granite Countertops
- Disposal
Bedrooms and Bathrooms
- 3 Bedrooms
- Walk-In Closet
- 2 Full Bathrooms
Outdoor Features
- Covered patio or porch
- Outdoor Storage
Schools
- John & Barbara Roderick Elementary School
- Community High School
Utilities
- Cooling Available
- Central Heating
- High Speed Internet
Community Details
- Association fees include all facilities
- Proper HOA Management Association
- Magnolia Ph 4 Subdivision
Listing and Financial Details
- Legal Lot and Block 9 / H
- Assessor Parcel Number R1218100H00901
Map
Home Values in the Area
Average Home Value in this Area
Tax History
| Year | Tax Paid | Tax Assessment Tax Assessment Total Assessment is a certain percentage of the fair market value that is determined by local assessors to be the total taxable value of land and additions on the property. | Land | Improvement |
|---|---|---|---|---|
| 2023 | $6,680 | $306,867 | $80,000 | $226,867 |
| 2022 | $6,965 | $260,235 | $70,000 | $190,235 |
| 2021 | $785 | $45,909 | $40,700 | $5,209 |
Property History
| Date | Event | Price | Change | Sq Ft Price |
|---|---|---|---|---|
| 07/13/2025 07/13/25 | For Sale | $253,500 | -- | $157 / Sq Ft |
Similar Homes in the area
Source: North Texas Real Estate Information Systems (NTREIS)
MLS Number: 20998642
APN: R-12181-00H-0090-1
- 1104 Farm Ct
- 1003 Homestead Ln
- 406 Patina St
- 408 Shiplap Ln
- 410 Silo Cir
- 1315 Blessed Ln
- 1201 Fieldstone Ct
- 315 Rusted Rail Dr
- 506 Windrow Dr
- 1302 Lowhill Dr
- 505 Cistern Way
- 302 Patina St
- 1319 Lowhill Dr
- 304 Silo Cir
- 903 Farmstead Way
- 711 Cultivator Ct
- 303 Silo Cir
- 1210 Community Way
- 511 Saw Mill Rd
- 1401 Old Trail Rd
- 1010 Cotton Gin Ct
- 410 Silo Cir
- 516 Windrow Dr
- 1310 Bushel Dr
- 304 Saw Mill Rd
- 809 Farmstead Way
- 1408 Thunder Canyon Way
- 808 Watermill Rd
- 813 Twin Edge Dr
- 616 Chuck Wagon Dr
- 714 Windmill St
- 830 Rustic Way
- 310 Wrangler Dr
- 803 Rustic Way
- 908 Old Bluff Ln
- 904 Foundry Ln
- 309 Plum Dr
- 511 E Cook St Unit 1
- 409 Azalea Dr
- 211 Caddo St

