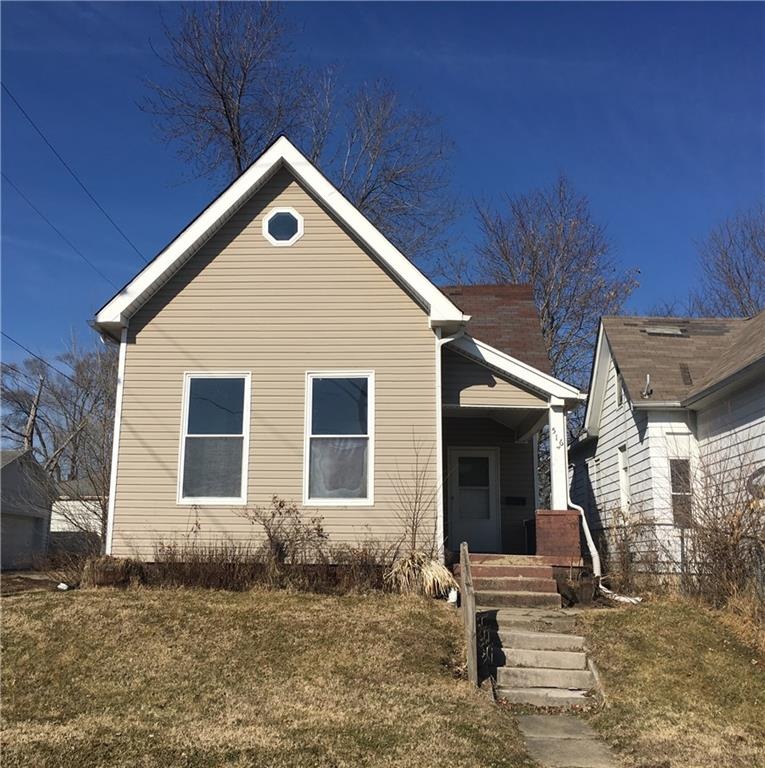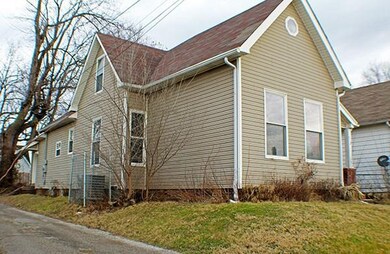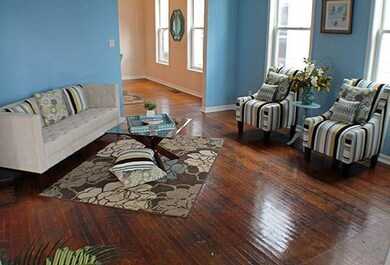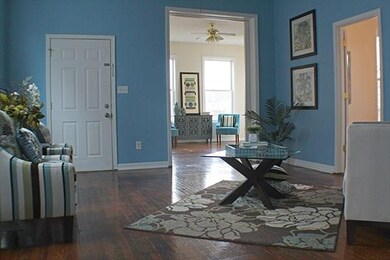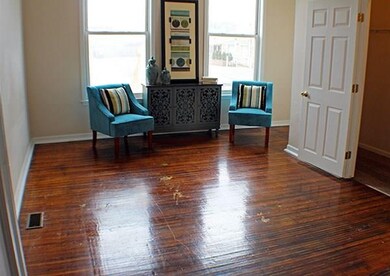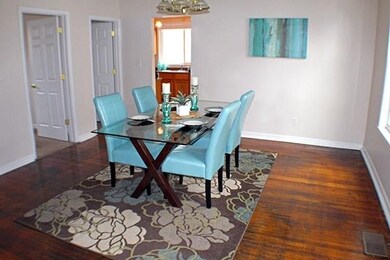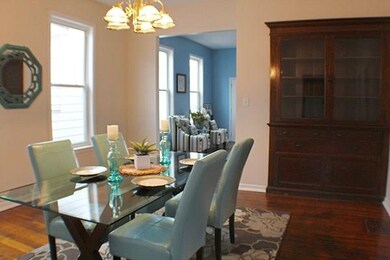
516 Weghorst St Indianapolis, IN 46203
Bates-Hendricks NeighborhoodHighlights
- Walk-In Closet
- Central Air
- Garage
About This Home
As of March 2019MOVE-IN READY HOUSE IN BATES-HENDRICKS! MUST SEE! TONS OF SPACE AND POTENTIAL. 12' CEILINGS. HARDWOOD FLOORS. WALK IN CLOSETS. ORIGINAL BUILT-IN. DOWNTOWN SKYLINE CAN BE SEEN FROM UPSTAIRS - WHICH IS CURRENTLY ONE HUGE ROOM WITH A WALK-IN CLOSET AND HALF BATH. PARKING PAD - 2 SPACES. NEWER HVAC AND ELECTRICAL.
Last Agent to Sell the Property
Amy Thomas
FS Houses LLC Listed on: 02/22/2018
Last Buyer's Agent
Cheryl Hughes
Home Details
Home Type
- Single Family
Est. Annual Taxes
- $1,214
Year Built
- Built in 1895
Lot Details
- 4,661 Sq Ft Lot
Parking
- Garage
Home Design
- Brick Foundation
- Vinyl Siding
Interior Spaces
- 1.5-Story Property
- Unfinished Basement
- Partial Basement
- Electric Oven
Bedrooms and Bathrooms
- 3 Bedrooms
- Walk-In Closet
Utilities
- Central Air
- Heat Pump System
- Heating System Uses Gas
Community Details
- Weghorst Pleasant Home Subdivision
Listing and Financial Details
- Assessor Parcel Number 491113113002000101
Ownership History
Purchase Details
Home Financials for this Owner
Home Financials are based on the most recent Mortgage that was taken out on this home.Purchase Details
Home Financials for this Owner
Home Financials are based on the most recent Mortgage that was taken out on this home.Purchase Details
Purchase Details
Purchase Details
Similar Homes in Indianapolis, IN
Home Values in the Area
Average Home Value in this Area
Purchase History
| Date | Type | Sale Price | Title Company |
|---|---|---|---|
| Warranty Deed | -- | None Available | |
| Deed | $140,000 | -- | |
| Deed | $140,000 | Investors Title Service | |
| Warranty Deed | -- | None Available | |
| Warranty Deed | -- | Mtc | |
| Deed | $31,500 | Mtc | |
| Warranty Deed | -- | Mtc |
Mortgage History
| Date | Status | Loan Amount | Loan Type |
|---|---|---|---|
| Open | $184,000 | New Conventional | |
| Closed | $183,200 | New Conventional |
Property History
| Date | Event | Price | Change | Sq Ft Price |
|---|---|---|---|---|
| 03/22/2019 03/22/19 | Sold | $229,000 | -1.3% | $102 / Sq Ft |
| 02/09/2019 02/09/19 | Pending | -- | -- | -- |
| 01/31/2019 01/31/19 | Price Changed | $232,000 | -2.9% | $103 / Sq Ft |
| 12/01/2018 12/01/18 | For Sale | $239,000 | +4.4% | $106 / Sq Ft |
| 11/30/2018 11/30/18 | Off Market | $229,000 | -- | -- |
| 11/16/2018 11/16/18 | Price Changed | $239,000 | -4.0% | $106 / Sq Ft |
| 11/09/2018 11/09/18 | Price Changed | $249,000 | -1.2% | $110 / Sq Ft |
| 10/01/2018 10/01/18 | Price Changed | $251,900 | -3.1% | $112 / Sq Ft |
| 08/24/2018 08/24/18 | For Sale | $259,900 | +85.6% | $115 / Sq Ft |
| 03/20/2018 03/20/18 | Sold | $140,000 | -3.4% | $62 / Sq Ft |
| 02/22/2018 02/22/18 | For Sale | $145,000 | -- | $64 / Sq Ft |
Tax History Compared to Growth
Tax History
| Year | Tax Paid | Tax Assessment Tax Assessment Total Assessment is a certain percentage of the fair market value that is determined by local assessors to be the total taxable value of land and additions on the property. | Land | Improvement |
|---|---|---|---|---|
| 2024 | $4,060 | $332,300 | $34,900 | $297,400 |
| 2023 | $4,060 | $332,000 | $34,900 | $297,100 |
| 2022 | $3,980 | $320,500 | $34,900 | $285,600 |
| 2021 | $3,211 | $267,500 | $34,900 | $232,600 |
| 2020 | $3,033 | $251,100 | $34,900 | $216,200 |
| 2019 | $1,113 | $98,100 | $9,300 | $88,800 |
| 2018 | $1,745 | $69,300 | $9,300 | $60,000 |
| 2017 | $1,449 | $63,900 | $9,300 | $54,600 |
| 2016 | $1,303 | $58,400 | $9,300 | $49,100 |
| 2014 | $1,222 | $56,500 | $9,300 | $47,200 |
| 2013 | $1,104 | $53,100 | $9,300 | $43,800 |
Agents Affiliated with this Home
-
J
Seller's Agent in 2019
Jane Barretto
eXp Realty, LLC
(317) 586-1665
1 in this area
184 Total Sales
-
K
Buyer's Agent in 2019
Kate Tuttle
@properties
-
A
Seller's Agent in 2018
Amy Thomas
FS Houses LLC
-
C
Buyer's Agent in 2018
Cheryl Hughes
Map
Source: MIBOR Broker Listing Cooperative®
MLS Number: MBR21545822
APN: 49-11-13-113-002.000-101
- 1447 S East St
- 1413 S East St
- 1521 S East St
- 1440 S New Jersey St
- 631 Terrace Ave
- 715 Cottage Ave
- 359 Terrace Ave
- 604 Lincoln St
- 715 Terrace Ave
- 409 Parkway Ave
- 358 Terrace Ave
- 430 Parkway Ave
- 1546 S New Jersey St
- 515 Orange St
- 525 Orange St
- 615 Orange St
- 704 Parkway Ave
- 721 Parkway Ave
- 623 Orange St
- 701 Lincoln St
