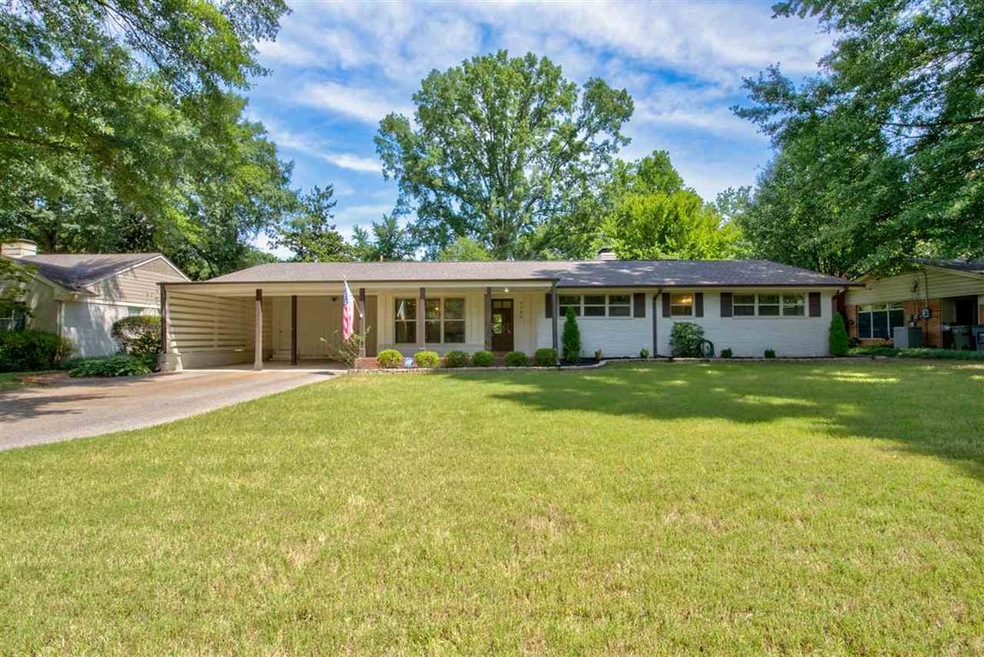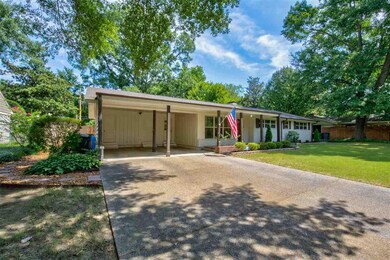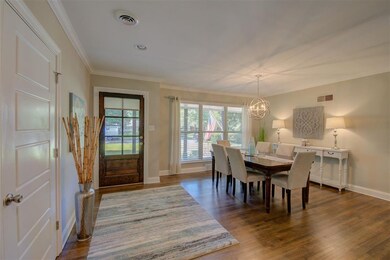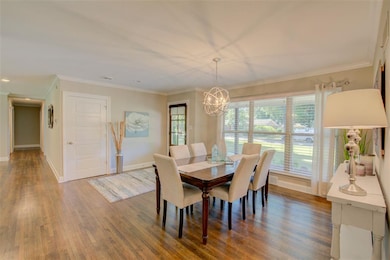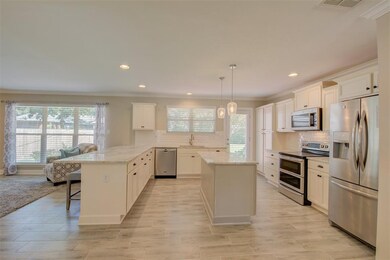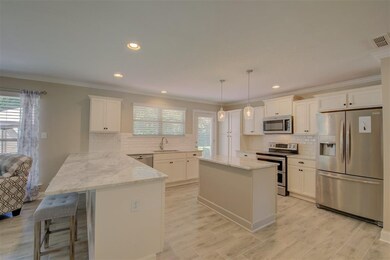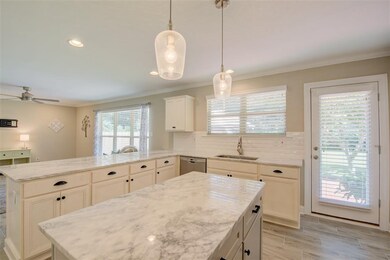
5168 Gwynne Rd Memphis, TN 38117
Audubon Park NeighborhoodEstimated Value: $429,000 - $540,000
Highlights
- Updated Kitchen
- Landscaped Professionally
- Attic
- White Station Middle Rated A-
- Wood Flooring
- Great Room
About This Home
As of September 2020Rare find in the heart of East Memphis! Completely Updated inside and out! Tons of kitchen cabinet space! Beautiful granite countertops throughout! New tile in the kitchen! All SS appliances 2018! Gorgeous refinished hardwood floors throughout! Newly installed ventless gas fireplace with remote! TV mounts in hearth, Great Room, and main bedroom! Large front and backyard, professionally landscaped flowerbeds! 6 foot privacy fence Dec 2019! HVAC Nov 2019! Roof 2018! Water Heater 2018!
Last Agent to Sell the Property
Grant & Co., REALTORS License #337745 Listed on: 08/06/2020
Home Details
Home Type
- Single Family
Est. Annual Taxes
- $3,328
Year Built
- Built in 1951
Lot Details
- 0.36 Acre Lot
- Lot Dimensions are 100x160
- Wood Fence
- Landscaped Professionally
- Level Lot
- Few Trees
Home Design
- Composition Shingle Roof
Interior Spaces
- 2,000-2,199 Sq Ft Home
- 2,108 Sq Ft Home
- 1-Story Property
- Smooth Ceilings
- Ceiling Fan
- Gas Log Fireplace
- Double Pane Windows
- Window Treatments
- Great Room
- Dining Room
- Den with Fireplace
- Storage Room
- Laundry Room
- Keeping Room
- Attic Access Panel
Kitchen
- Updated Kitchen
- Eat-In Kitchen
- Breakfast Bar
- Oven or Range
- Microwave
- Dishwasher
- Kitchen Island
- Disposal
- Instant Hot Water
Flooring
- Wood
- Tile
Bedrooms and Bathrooms
- 3 Main Level Bedrooms
- Walk-In Closet
- Remodeled Bathroom
- 2 Full Bathrooms
- Separate Shower
Home Security
- Burglar Security System
- Fire and Smoke Detector
Parking
- 2 Car Attached Garage
- Carport
- Driveway
Outdoor Features
- Patio
- Porch
Location
- Ground Level
Utilities
- Central Heating and Cooling System
- Heating System Uses Gas
- 220 Volts
- Gas Water Heater
- Cable TV Available
Community Details
- Walnut Grove Village Subdivision
Listing and Financial Details
- Assessor Parcel Number 056022 00015
Ownership History
Purchase Details
Home Financials for this Owner
Home Financials are based on the most recent Mortgage that was taken out on this home.Purchase Details
Home Financials for this Owner
Home Financials are based on the most recent Mortgage that was taken out on this home.Purchase Details
Home Financials for this Owner
Home Financials are based on the most recent Mortgage that was taken out on this home.Purchase Details
Home Financials for this Owner
Home Financials are based on the most recent Mortgage that was taken out on this home.Purchase Details
Similar Homes in the area
Home Values in the Area
Average Home Value in this Area
Purchase History
| Date | Buyer | Sale Price | Title Company |
|---|---|---|---|
| Stivers Maria Paige | $425,000 | Exceutive Ttl & Closing Inc | |
| Baker Brandon F | $365,000 | Fntg | |
| Landon Homes Partnership | $222,500 | None Available | |
| Gardner Lee | $200,000 | Fntg | |
| Altizer David Alan | -- | None Available |
Mortgage History
| Date | Status | Borrower | Loan Amount |
|---|---|---|---|
| Previous Owner | Stivers Maria Paige | $403,750 | |
| Previous Owner | Baker Brandon F | $351,025 |
Property History
| Date | Event | Price | Change | Sq Ft Price |
|---|---|---|---|---|
| 09/14/2020 09/14/20 | Sold | $425,000 | +6.5% | $213 / Sq Ft |
| 08/08/2020 08/08/20 | Pending | -- | -- | -- |
| 08/06/2020 08/06/20 | For Sale | $399,000 | +9.3% | $200 / Sq Ft |
| 07/09/2018 07/09/18 | Sold | $365,000 | -5.9% | $152 / Sq Ft |
| 04/12/2018 04/12/18 | For Sale | $387,900 | +74.3% | $162 / Sq Ft |
| 10/26/2017 10/26/17 | Sold | $222,500 | -25.8% | $111 / Sq Ft |
| 10/04/2017 10/04/17 | Pending | -- | -- | -- |
| 08/04/2017 08/04/17 | For Sale | $299,900 | 0.0% | $150 / Sq Ft |
| 10/08/2014 10/08/14 | Rented | $2,000 | 0.0% | -- |
| 10/08/2014 10/08/14 | Under Contract | -- | -- | -- |
| 09/01/2014 09/01/14 | For Rent | $2,000 | 0.0% | -- |
| 08/06/2014 08/06/14 | Sold | $200,000 | -11.1% | $98 / Sq Ft |
| 07/10/2014 07/10/14 | Pending | -- | -- | -- |
| 06/02/2014 06/02/14 | For Sale | $225,000 | -- | $110 / Sq Ft |
Tax History Compared to Growth
Tax History
| Year | Tax Paid | Tax Assessment Tax Assessment Total Assessment is a certain percentage of the fair market value that is determined by local assessors to be the total taxable value of land and additions on the property. | Land | Improvement |
|---|---|---|---|---|
| 2025 | $3,328 | $111,150 | $23,800 | $87,350 |
| 2024 | $3,328 | $98,175 | $21,600 | $76,575 |
| 2023 | $5,980 | $98,175 | $21,600 | $76,575 |
| 2022 | $5,980 | $98,175 | $21,600 | $76,575 |
| 2021 | $6,051 | $98,175 | $21,600 | $76,575 |
| 2020 | $4,909 | $67,750 | $21,600 | $46,150 |
| 2019 | $2,165 | $67,750 | $21,600 | $46,150 |
| 2018 | $1,951 | $61,050 | $21,600 | $39,450 |
| 2017 | $1,997 | $61,050 | $21,600 | $39,450 |
| 2016 | $2,293 | $52,475 | $0 | $0 |
| 2014 | $2,293 | $52,475 | $0 | $0 |
Agents Affiliated with this Home
-
Erin Baker

Seller's Agent in 2020
Erin Baker
Grant & Co., REALTORS
(901) 626-5576
1 in this area
141 Total Sales
-
Becca Dickerson
B
Buyer's Agent in 2020
Becca Dickerson
Sowell, Realtors
(901) 237-7729
14 in this area
46 Total Sales
-
Mikki Duffey

Seller's Agent in 2018
Mikki Duffey
Crye-Leike, Inc., REALTORS
(901) 301-6279
3 in this area
69 Total Sales
-
Pat Goldstein

Seller's Agent in 2014
Pat Goldstein
Crye-Leike
(901) 606-2000
7 in this area
84 Total Sales
-
F
Seller's Agent in 2014
Frank Whitington
Whitington Company
-
Jeanne Billings

Buyer's Agent in 2014
Jeanne Billings
Coldwell Banker Collins-Maury
(901) 493-0100
7 in this area
96 Total Sales
Map
Source: Memphis Area Association of REALTORS®
MLS Number: 10082204
APN: 05-6022-0-0015
- 5188 Gwynne Rd
- 50 Grove Creek Place
- 5068 Walnut Grove Rd
- 61 Mary Ann Dr
- 79 W Bendel Cir
- 5265 S Angela Rd
- 5320 Walnut Grove Rd
- 94 N Fernway Rd
- 5140 Shady Grove Rd
- 78 S Mendenhall Rd
- 129 Mary Ann Dr
- 141 N White Station Rd
- 241 Greenway Rd
- 151 N White Station Rd
- 254 S White Station Rd
- 5363 Southwood Dr
- 5081 Rich Rd
- 5385 Walnut Grove Rd
- 4915 Lake Dr
- 5094 Cole Rd
- 5168 Gwynne Rd
- 5178 Gwynne Rd
- 5158 Gwynne Rd
- 5169 Walnut Grove Rd
- 5177 Walnut Grove Rd
- 5157 Walnut Grove Rd
- 5169 Gwynne Rd
- 5179 Gwynne Rd
- 5159 Gwynne Rd
- 53 Laverne Ln
- 41 Laverne Ln
- 5189 Gwynne Rd
- 5198 Gwynne Rd
- 65 Laverne Ln
- 5141 Walnut Grove Rd
- 5203 Gwynne Rd
- 5208 Gwynne Rd
- 75 Laverne Ln
- 70 Grove Creek Place
- 5168 S Angela Rd
