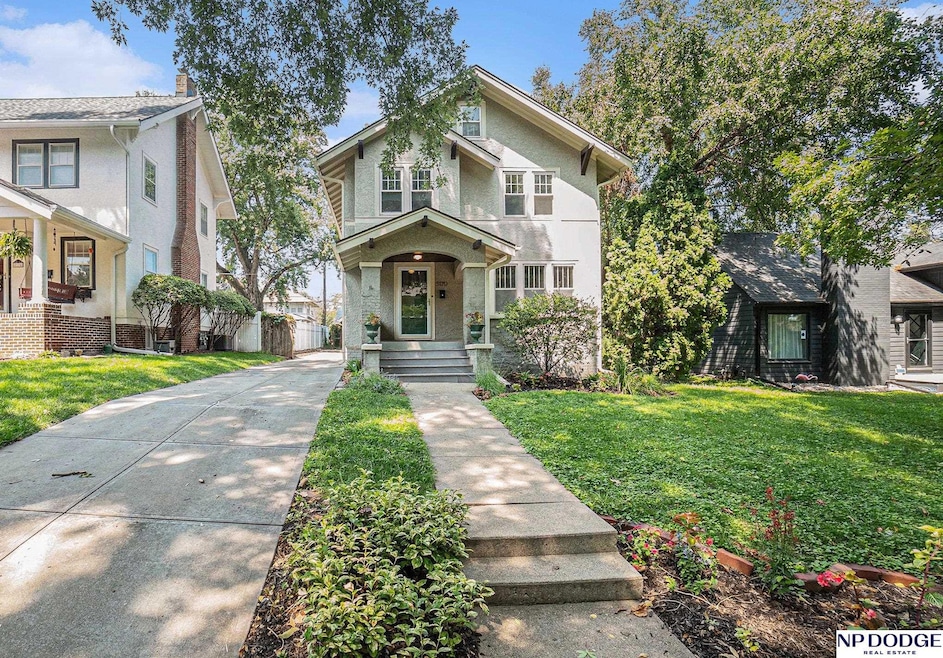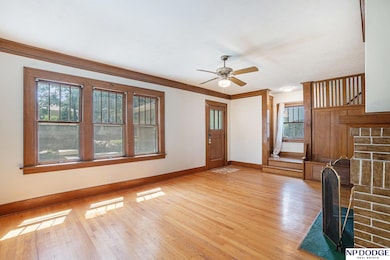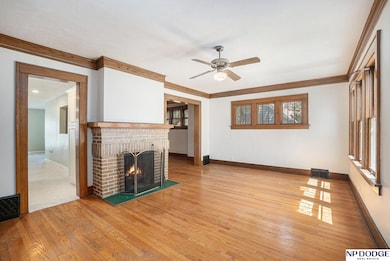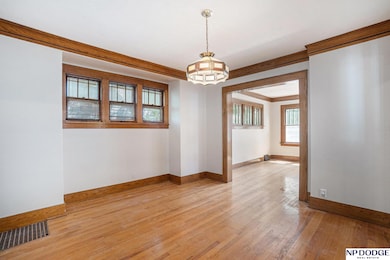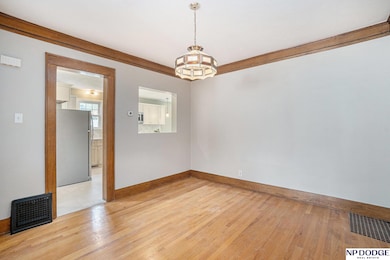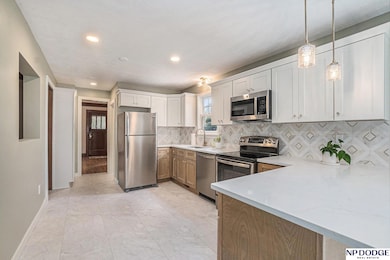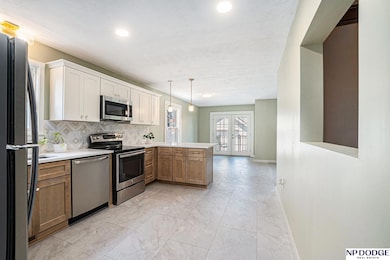5170 Jones St Omaha, NE 68106
Dundee NeighborhoodEstimated payment $2,596/month
Highlights
- Deck
- Tudor Architecture
- Formal Dining Room
- Wood Flooring
- No HOA
- 1 Car Detached Garage
About This Home
This is the home you have been looking for peacefully nestled on one of Dundee's most stunning tree-lined streets. This classic American style home is overflowing with charm and character. The covered front porch welcomes you, then inside you'll fall in love with the gorgeous wood floors, rich original woodwork, and cozy wood-burning fireplace. The home offers light-filled spaces, generous room sizes, and a nicely updated eat in kitchen with a sitting space / office area plus, a formal dining room. Upstairs features spacious bedrooms, a gorgeous bathroom and great closet space. The finished basement includes a cozy family room, 3/4 bath and 2 more bedrooms, ample storage. A newer deck welcomes you to the fenced back yard. All appliances are included, and the home is in excellent condition. A wonderful blend of historic charm and thoughtful updates in one of Omaha's most desirable neighborhoods. Don't miss this amazing home .
Listing Agent
NP Dodge RE Sales Inc 148Dodge Brokerage Phone: 402-681-1576 License #0873486 Listed on: 10/21/2025

Home Details
Home Type
- Single Family
Est. Annual Taxes
- $5,856
Year Built
- Built in 1919
Lot Details
- 6,650 Sq Ft Lot
- Lot Dimensions are 50 x 133
- Partially Fenced Property
Parking
- 1 Car Detached Garage
Home Design
- Tudor Architecture
- Block Foundation
- Composition Roof
- Stucco
Interior Spaces
- 2-Story Property
- Ceiling Fan
- Wood Burning Fireplace
- Living Room with Fireplace
- Formal Dining Room
- Partially Finished Basement
- Basement Window Egress
Kitchen
- Oven or Range
- Microwave
- Dishwasher
Flooring
- Wood
- Wall to Wall Carpet
- Ceramic Tile
Bedrooms and Bathrooms
- 4 Bedrooms
- Primary bedroom located on second floor
Schools
- Washington Elementary School
- Lewis And Clark Middle School
- Central High School
Utilities
- Forced Air Heating and Cooling System
- Heating System Uses Natural Gas
- Phone Available
- Cable TV Available
Additional Features
- Deck
- City Lot
Community Details
- No Home Owners Association
- Lockwood Addition Subdivision
Listing and Financial Details
- Assessor Parcel Number 1633070000
Map
Home Values in the Area
Average Home Value in this Area
Tax History
| Year | Tax Paid | Tax Assessment Tax Assessment Total Assessment is a certain percentage of the fair market value that is determined by local assessors to be the total taxable value of land and additions on the property. | Land | Improvement |
|---|---|---|---|---|
| 2025 | $5,856 | $350,500 | $44,600 | $305,900 |
| 2024 | $6,055 | $350,500 | $44,600 | $305,900 |
| 2023 | $6,055 | $287,000 | $44,600 | $242,400 |
| 2022 | $6,126 | $287,000 | $44,600 | $242,400 |
| 2021 | $4,508 | $213,000 | $44,600 | $168,400 |
| 2020 | $4,560 | $213,000 | $44,600 | $168,400 |
| 2019 | $4,254 | $198,100 | $44,600 | $153,500 |
| 2018 | $3,847 | $178,900 | $44,600 | $134,300 |
| 2017 | $4,799 | $222,100 | $44,600 | $177,500 |
| 2016 | $4,073 | $189,800 | $12,300 | $177,500 |
| 2015 | $4,018 | $189,800 | $12,300 | $177,500 |
| 2014 | $4,018 | $189,800 | $12,300 | $177,500 |
Property History
| Date | Event | Price | List to Sale | Price per Sq Ft |
|---|---|---|---|---|
| 10/21/2025 10/21/25 | For Sale | $400,000 | -- | $147 / Sq Ft |
Purchase History
| Date | Type | Sale Price | Title Company |
|---|---|---|---|
| Interfamily Deed Transfer | -- | None Available | |
| Warranty Deed | $187,500 | -- |
Source: Great Plains Regional MLS
MLS Number: 22530379
APN: 3307-0000-16
- 5321 Elmwood Plaza
- 608 S 55th St
- 629 S 50th Ave
- 820 S 50th St
- 961 S 51st St
- 5616 Emile St
- 5616 Leavenworth St
- 119 S 51st Ave
- 320 S 49th Ave
- 1020 S 55th St
- 1114 S 54th St
- 810 S 58th St
- 101 N 54th St
- 5725 Mayberry St
- 5102 Poppleton Ave
- 910 S 58th St
- 102 N 54th St
- 5036 Poppleton Ave
- 1411 S 54th St
- 1347 S 51st Ave
- 5110 Mayberry St
- 316 S 50th Ave
- 5138 Dodge St
- 5625 Pacific St
- 1011 S Saddle Creek Rd
- 1324 S 51st Ave
- 4835 Dodge St
- 4907 Davenport St Unit 7
- 4647 Dodge St
- 1526 S 55th St
- 4810-4812 Capitol Ave
- 1608 S 55th St
- 5006 California St
- 4807 Cass St Unit 1
- 4723 Cass St
- 5820 Walnut St
- 4400 Douglas St
- 201 N 46th St
- 620 N 46th St
- 401 S 41st St
