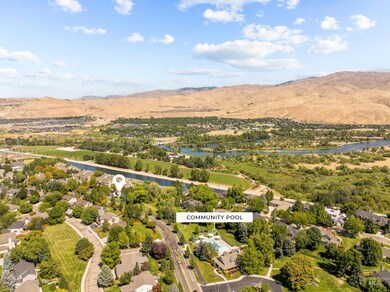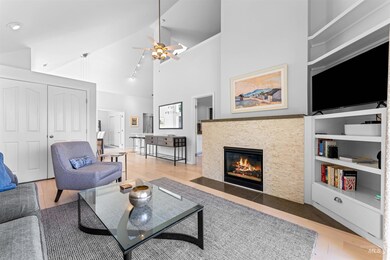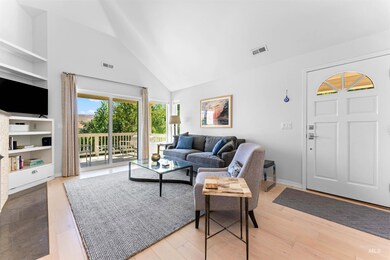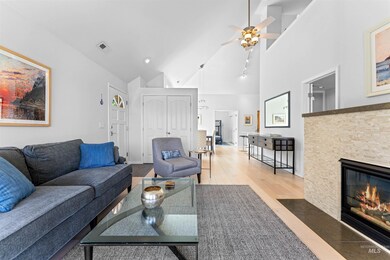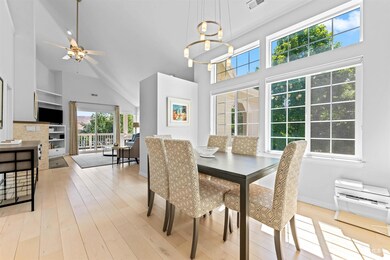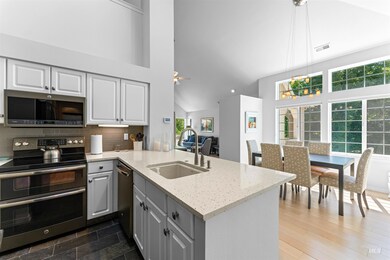Perched on the canyon rim in the prestigious Surprise Valley, this stunning condo offers unobstructed, panoramic views of the Boise Foothills, Table Rock & Boise River. Completely updated & move-in ready, this 2-bedroom + bonus, 2-bath features modern touches throughout, including new quartz countertops, stainless steel appliances, a contemporary gas fireplace w/ a sleek tile surround, & newer paint & carpet. Vaulted ceilings & expansive windows flood the open floor plan w/ natural light, creating a bright, airy ambiance. The upstairs loft can serve as a 3rd bedroom or bonus room, adding flexibility. Enjoy breathtaking sunrises from your covered patio. Private 1-car garage w/ added workshop/storage. The community offers resort-style amenities such as pool, hot tub, tennis courts, a workout facility, community center & garden, trails & common areas. Just minutes from Lucky Peak, Boise River, Barber Park, Bown Crossing & all that SE Boise has to offer! HOA covers exterior (roof, siding), trash, lawn care.


