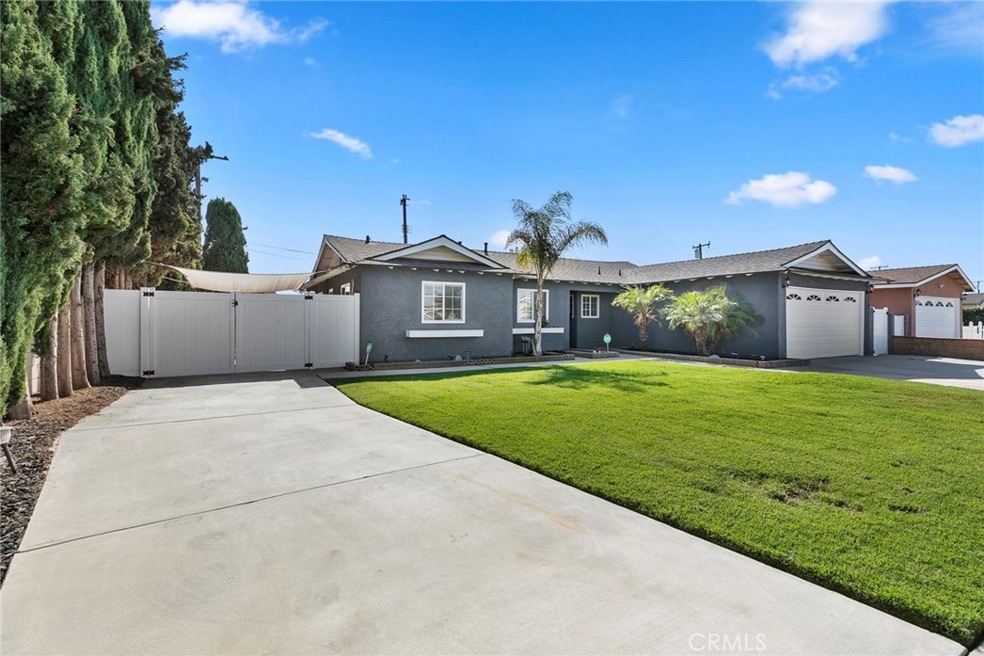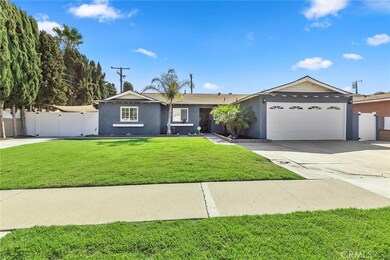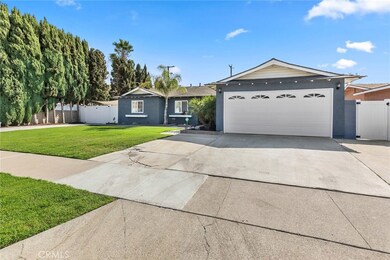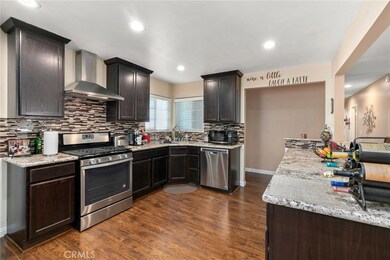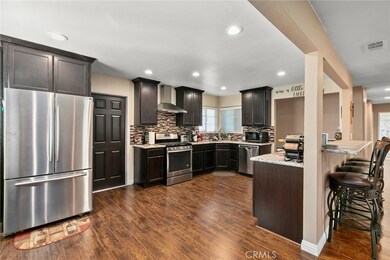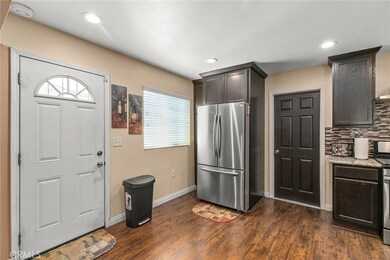
5172 Alaska Ave Cypress, CA 90630
Estimated Value: $1,066,000 - $1,079,000
Highlights
- In Ground Pool
- RV Access or Parking
- Bonus Room
- Clara J. King Elementary School Rated A-
- Updated Kitchen
- Granite Countertops
About This Home
As of December 2020Beautifully Remodeled pool home on a cul-de-sac in Cypress. Open concept with stainless steel appliances is an entertainer’s delight! Boasting a large lot, private pool, and RV parking adjacent to the garage, recessed lighting, granite counters, durable engineered hardwood floors, and custom cabinets are only a few things that make this home special. Unlike other homes in the area, this home has a bonus game-room that exits to the backyard and pool featuring a covered outdoor patio. Newer shingle roof, new electric garage door, newer exterior paint, new exterior doors, and exterior gates are all a part of the homeowner’s pride of ownership throughout their long tenure in the home. This home is conveniently located next to parks, shopping, dining, and within the boundaries of Oxford Academy which is academically the 2nd highest top-rated high school in the state. Walking distance to Kennedy High, Clara J. King Elementary, and Walker Jr. High. Please be sure to check out our virtual walk thru anytime at: https://my.matterport.com/show/?m=3PwHQ6nEp71
Last Agent to Sell the Property
Grand Avenue Realty & Lending License #01503782 Listed on: 10/21/2020
Home Details
Home Type
- Single Family
Est. Annual Taxes
- $9,449
Year Built
- Built in 1960
Lot Details
- 7,575 Sq Ft Lot
- Cul-De-Sac
- Vinyl Fence
- Front Yard Sprinklers
- Private Yard
- Lawn
Parking
- 2 Car Direct Access Garage
- Public Parking
- Parking Available
- Front Facing Garage
- Garage Door Opener
- Driveway
- RV Access or Parking
Home Design
- Slab Foundation
- Shingle Roof
- Stucco
Interior Spaces
- 1,777 Sq Ft Home
- 1-Story Property
- Ceiling Fan
- Recessed Lighting
- Living Room with Fireplace
- Bonus Room
- Alarm System
Kitchen
- Updated Kitchen
- Eat-In Kitchen
- Breakfast Bar
- Granite Countertops
Bedrooms and Bathrooms
- 4 Main Level Bedrooms
- 2 Full Bathrooms
- Bathtub
- Walk-in Shower
Laundry
- Laundry Room
- Laundry in Garage
Outdoor Features
- In Ground Pool
- Patio
- Exterior Lighting
- Rear Porch
Schools
- Walker/Oxford Middle School
- Kennedy/Oxford High School
Utilities
- Central Heating and Cooling System
Community Details
- No Home Owners Association
Listing and Financial Details
- Tax Lot 65
- Tax Tract Number 3618
- Assessor Parcel Number 26236139
Ownership History
Purchase Details
Home Financials for this Owner
Home Financials are based on the most recent Mortgage that was taken out on this home.Purchase Details
Home Financials for this Owner
Home Financials are based on the most recent Mortgage that was taken out on this home.Purchase Details
Purchase Details
Similar Homes in the area
Home Values in the Area
Average Home Value in this Area
Purchase History
| Date | Buyer | Sale Price | Title Company |
|---|---|---|---|
| Bui John Son | $786,000 | Ticor Title Company Oc | |
| Ayala John | $350,000 | Chicago Title Company | |
| Arrendondo John H | -- | None Available | |
| Arrendondo John H | -- | -- |
Mortgage History
| Date | Status | Borrower | Loan Amount |
|---|---|---|---|
| Open | Bui John Son | $746,700 | |
| Previous Owner | Ayala John | $402,000 | |
| Previous Owner | Ayala John | $360,000 | |
| Previous Owner | Ayala John | $302,000 | |
| Previous Owner | Ayala John | $280,000 | |
| Previous Owner | Arredondo John H | $75,000 |
Property History
| Date | Event | Price | Change | Sq Ft Price |
|---|---|---|---|---|
| 12/24/2020 12/24/20 | Sold | $786,000 | +4.1% | $442 / Sq Ft |
| 10/21/2020 10/21/20 | For Sale | $755,000 | -- | $425 / Sq Ft |
Tax History Compared to Growth
Tax History
| Year | Tax Paid | Tax Assessment Tax Assessment Total Assessment is a certain percentage of the fair market value that is determined by local assessors to be the total taxable value of land and additions on the property. | Land | Improvement |
|---|---|---|---|---|
| 2024 | $9,449 | $834,109 | $742,551 | $91,558 |
| 2023 | $9,236 | $817,754 | $727,991 | $89,763 |
| 2022 | $9,134 | $801,720 | $713,717 | $88,003 |
| 2021 | $9,015 | $786,000 | $699,722 | $86,278 |
| 2020 | $5,769 | $488,111 | $399,353 | $88,758 |
| 2019 | $5,608 | $478,541 | $391,523 | $87,018 |
| 2018 | $5,533 | $469,158 | $383,846 | $85,312 |
| 2017 | $5,343 | $459,959 | $376,319 | $83,640 |
| 2016 | $5,299 | $450,941 | $368,941 | $82,000 |
| 2015 | $5,261 | $444,168 | $363,399 | $80,769 |
| 2014 | $4,982 | $435,468 | $356,281 | $79,187 |
Agents Affiliated with this Home
-
Jeff Cossio
J
Seller's Agent in 2020
Jeff Cossio
Grand Avenue Realty & Lending
(714) 392-5803
3 in this area
15 Total Sales
-
Kevin Le

Buyer's Agent in 2020
Kevin Le
Triumph Real Estate Solutions
(714) 797-0812
2 in this area
70 Total Sales
Map
Source: California Regional Multiple Listing Service (CRMLS)
MLS Number: PW20222986
APN: 262-361-39
- 4861 Lincoln Ave Unit 16
- 5401 Twin Lakes Dr
- 4617 Alekona Ct
- 5431 Twin Lakes Dr
- 5435 Twin Lakes Dr
- 5441 Twin Lakes Dr
- 5473 Twin Lakes Dr Unit 22
- 9051 Brownstone Cir
- 5485 Twin Lakes Dr Unit 8
- 9056 Brownstone Cir Unit 54
- 5431 Nelson St
- 8692 Belmont St Unit A
- 4891 Grace Ave
- 9066 Candlestick Ln
- 5172 Del Norte Cir
- 5612 Danny Ave
- 9001 Cerise Ln
- 9001 Cerise Ln Unit 109
- 4615 Alekona Ct
- 4619 Alekona Ct
- 5172 Alaska Ave
- 5162 Alaska Ave
- 5142 Alaska Ave
- 5161 Alaska Ave
- 5132 Alaska Ave
- 5141 Alaska Ave
- 5162 New Mexico Ln
- 5235 Lincoln Ave
- 5233 Lincoln Ave
- 5229 Lincoln Ave Unit 10
- 5229 Lincoln Ave
- 5227 Lincoln Ave
- 5225 Lincoln Ave Unit 8
- 5223 Lincoln Ave Unit 7
- 5221 Lincoln Ave Unit 6
- 5217 Lincoln Ave
- 5215 Lincoln Ave Unit 3
- 5213 Lincoln Ave Unit 2
- 5211 Lincoln Ave
- 5131 Alaska Ave
