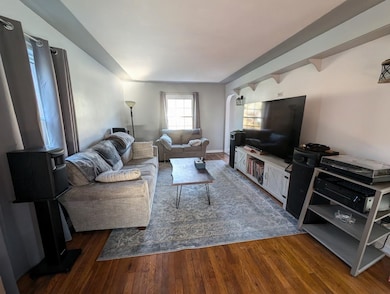518 E Ashman St Midland, MI 48642
Estimated payment $1,175/month
Total Views
31,167
3
Beds
1.5
Baths
1,908
Sq Ft
$94
Price per Sq Ft
Highlights
- Traditional Architecture
- 1 Car Attached Garage
- Vinyl Flooring
- Plymouth Elementary School Rated A-
- Forced Air Heating and Cooling System
- 4-minute walk to Longacres Park
About This Home
Awesome On Ashman. Updated Kitchen With Loads of Cupboard Space and Granite Counters. New Bath On Main Floor. Relaxing Porch & Patio Overlook The Mature Treed Landscaping. Loads of Historical Charm and Shimmering Hardwood Floors. Spacious 1908 Sq Ft, 3 Bedroom 1.5 Baths, Full Basement and Attached Garage. Maintenance Free Vinyl Exterior. Updated Furnace and Central Air. Oversize Bedroom 22 X 16 Used for Office & Studio. Fully Applianced. Priced For Immediate Sale. Call or Text The Agent Today.
Home Details
Home Type
- Single Family
Est. Annual Taxes
Year Built
- Built in 1948
Lot Details
- 7,405 Sq Ft Lot
- Lot Dimensions are 60 x 120
Parking
- 1 Car Attached Garage
Home Design
- Traditional Architecture
- Vinyl Siding
Interior Spaces
- 1,908 Sq Ft Home
- 2-Story Property
- Vinyl Flooring
- Oven or Range
Bedrooms and Bathrooms
- 3 Bedrooms
Unfinished Basement
- Basement Fills Entire Space Under The House
- Block Basement Construction
Utilities
- Forced Air Heating and Cooling System
- Heating System Uses Natural Gas
- Gas Water Heater
Listing and Financial Details
- Assessor Parcel Number 14-15-80-248
Map
Create a Home Valuation Report for This Property
The Home Valuation Report is an in-depth analysis detailing your home's value as well as a comparison with similar homes in the area
Home Values in the Area
Average Home Value in this Area
Tax History
| Year | Tax Paid | Tax Assessment Tax Assessment Total Assessment is a certain percentage of the fair market value that is determined by local assessors to be the total taxable value of land and additions on the property. | Land | Improvement |
|---|---|---|---|---|
| 2025 | $2,790 | $95,800 | $0 | $0 |
| 2024 | $2,169 | $79,600 | $0 | $0 |
| 2023 | $2,067 | $65,300 | $0 | $0 |
| 2022 | $2,110 | $62,100 | $0 | $0 |
| 2021 | $2,035 | $55,900 | $0 | $0 |
| 2020 | $2,056 | $55,700 | $0 | $0 |
| 2019 | $2,008 | $52,000 | $10,000 | $42,000 |
| 2018 | $1,945 | $59,300 | $10,000 | $49,300 |
| 2017 | $0 | $50,600 | $10,000 | $40,600 |
| 2016 | $1,868 | $49,500 | $10,000 | $39,500 |
| 2012 | -- | $46,600 | $10,000 | $36,600 |
Source: Public Records
Property History
| Date | Event | Price | List to Sale | Price per Sq Ft | Prior Sale |
|---|---|---|---|---|---|
| 03/28/2025 03/28/25 | Sold | $170,000 | -5.0% | $89 / Sq Ft | View Prior Sale |
| 03/05/2025 03/05/25 | Pending | -- | -- | -- | |
| 12/04/2024 12/04/24 | For Sale | $179,000 | +28.8% | $94 / Sq Ft | |
| 07/25/2022 07/25/22 | Sold | $139,000 | -3.8% | $57 / Sq Ft | View Prior Sale |
| 06/13/2022 06/13/22 | Pending | -- | -- | -- | |
| 06/09/2022 06/09/22 | Price Changed | $144,500 | 0.0% | $60 / Sq Ft | |
| 06/09/2022 06/09/22 | For Sale | $144,500 | +4.0% | $60 / Sq Ft | |
| 05/31/2022 05/31/22 | Off Market | $139,000 | -- | -- | |
| 05/19/2022 05/19/22 | Price Changed | $154,000 | -6.1% | $64 / Sq Ft | |
| 05/10/2022 05/10/22 | For Sale | $164,000 | -- | $68 / Sq Ft |
Source: Midland Board of REALTORS®
Purchase History
| Date | Type | Sale Price | Title Company |
|---|---|---|---|
| Warranty Deed | $170,000 | None Listed On Document | |
| Quit Claim Deed | -- | None Listed On Document | |
| Warranty Deed | $139,000 | None Listed On Document |
Source: Public Records
Mortgage History
| Date | Status | Loan Amount | Loan Type |
|---|---|---|---|
| Open | $5,100 | No Value Available | |
| Open | $164,900 | New Conventional | |
| Previous Owner | $136,482 | FHA |
Source: Public Records
Source: Midland Board of REALTORS®
MLS Number: 50162518
APN: 14-15-80-248
Nearby Homes
- 4 Hannah Ct
- 3309 Lancaster St
- 1108 Wyllys St
- 309 Princeton Ct
- 3710 Cambridge St
- 218 Princeton Ct
- 2614 Jefferson Ave
- 2531 Jefferson Ave
- 320 W Nickels St
- 310 E Sugnet Rd
- 415 Cherryview Dr
- 213 Cherryview Dr
- 300 Richard Ct
- 2119 Bayliss St Unit 15
- 3702 Woodlawn St
- 1708 Bauss Ct
- 3310 Noeske St
- 1824 E Ashman St
- 3718 Swede Ave







