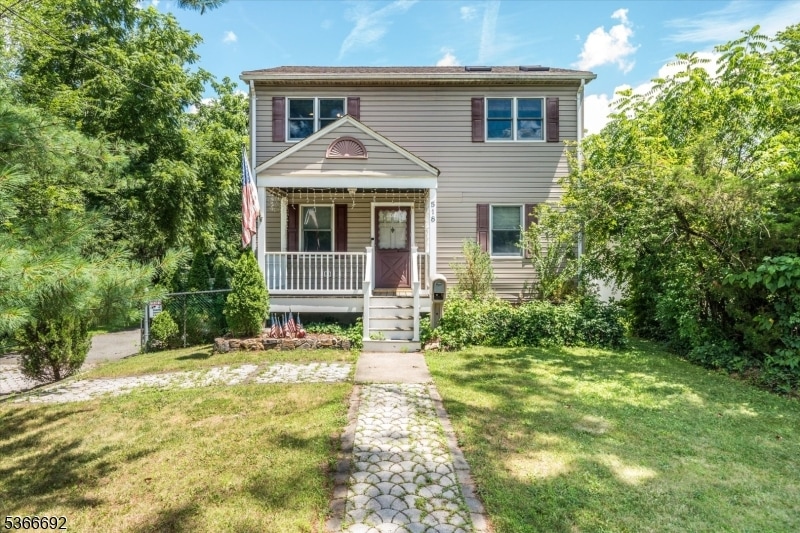
$929,000
- 4 Beds
- 3.5 Baths
- 23 4th Ave
- Roseland, NJ
Spacious. Versatile. Thoughtfully Designed. Welcome to 23 4th Ave a beautifully maintained custom home offering over 4,500 sq ft of living space and smart layout options for today's evolving lifestyle needs. With soaring ceilings, oversized closets, and room to spread out, this home is perfect for those who value comfort, privacy, and togetherness under one roof. The main level offers an open
Lauren Orsini BHHS FOX & ROACH






