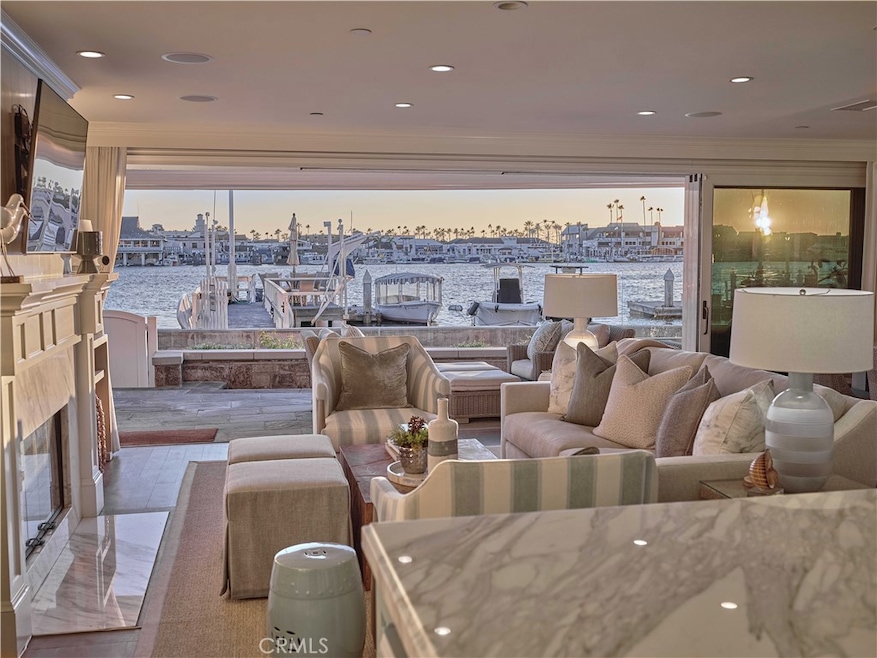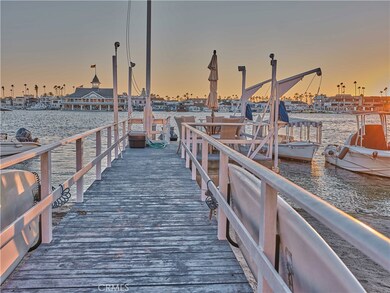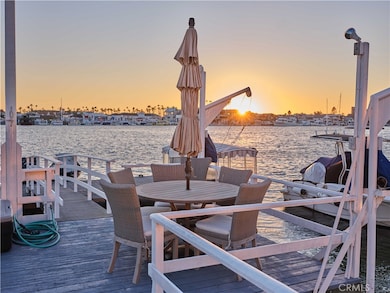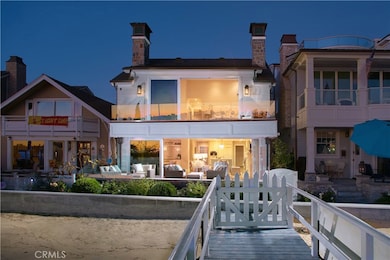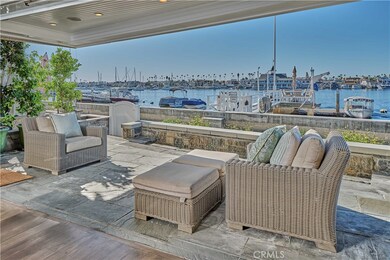
518 S Bay Front Newport Beach, CA 92662
Balboa Island NeighborhoodEstimated Value: $4,614,000 - $12,013,014
Highlights
- Beach Front
- Property has ocean access
- Marina View
- Abraham Lincoln Elementary School Rated A
- Private Dock Site
- 1-minute walk to Balboa Island Park
About This Home
As of September 2021The Balboa Island waterfront lifestyle awaits. This immaculate, turn-key bay front residence was rebuilt from the studs in 2008 by Patterson Custom Homes with a 2020 renovation by Blackband Design. Arguably the best location on the island, the custom Cape Cod-style home sits on a sandy bay beach with unsurpassed views of the world-famous Newport Beach Christmas Boat Parade and the Balboa Pavilion. Offering appx 30 ft of frontage and a private dock with dining area and space for 3 vessels, this designer beach home is your key to the active island lifestyle. The estate is adorned in the highest quality finishes including custom millwork and lighting, Rohl fixtures, slab marble countertops, designer tile accents and drapery treatments. A walk-in butler’s pantry complements the chef’s kitchen fit with high-end appliances including a built-in Miele coffee maker. The open concept kitchen, dining and great rooms flow organically through stacking glass doors to a spacious sunlit patio overlooking the water. Upstairs, a second living space with wet bar is accompanied by a large laundry room, two guest beds & baths, as well as the master suite with walk-in closet, 2-person shower, fireplace, sitting area, and private deck to sit and watch the yachts go by. Abundant storage, automated A/V system, Sonos house audio, and alarm system are additional highlights. Available with custom furnishings, a Duffy boat and 2 jet skis, a lifetime of memories are just days away for the right buyer.
Home Details
Home Type
- Single Family
Est. Annual Taxes
- $58,354
Year Built
- Built in 2008
Lot Details
- 2,614 Sq Ft Lot
- Beach Front
- Home fronts navigable water
- Property Fronts a Bay or Harbor
- Landscaped
- Property is zoned R1
Parking
- 2 Car Attached Garage
- Parking Available
- Rear-Facing Garage
- Two Garage Doors
Property Views
- Marina
- Bay
- Harbor
- Panoramic
- City Lights
- Views of a landmark
- Neighborhood
Home Design
- Custom Home
- Cape Cod Architecture
- Turnkey
Interior Spaces
- 2,686 Sq Ft Home
- 2-Story Property
- Open Floorplan
- Wired For Sound
- Built-In Features
- Bar
- Crown Molding
- Skylights
- Recessed Lighting
- Custom Window Coverings
- Sliding Doors
- Entryway
- Great Room
- Family Room Off Kitchen
- Living Room with Fireplace
- Dining Room
- Storage
Kitchen
- Updated Kitchen
- Open to Family Room
- Eat-In Kitchen
- Breakfast Bar
- Walk-In Pantry
- Butlers Pantry
- Double Oven
- Six Burner Stove
- Built-In Range
- Range Hood
- Warming Drawer
- Microwave
- Freezer
- Ice Maker
- Dishwasher
- Kitchen Island
- Stone Countertops
- Self-Closing Drawers
- Disposal
Flooring
- Wood
- Carpet
- Tile
Bedrooms and Bathrooms
- 3 Bedrooms
- Fireplace in Primary Bedroom
- All Upper Level Bedrooms
- Primary Bedroom Suite
- Walk-In Closet
- Stone Bathroom Countertops
- Dual Vanity Sinks in Primary Bathroom
- Private Water Closet
- Multiple Shower Heads
- Walk-in Shower
Laundry
- Laundry Room
- Laundry on upper level
Home Security
- Home Security System
- Fire and Smoke Detector
Outdoor Features
- Property has ocean access
- Private Dock Site
- Docks
- Ocean Side of Highway 1
- Balcony
- Deck
- Patio
- Exterior Lighting
Additional Features
- Property is near a park
- Forced Air Zoned Heating and Cooling System
Listing and Financial Details
- Legal Lot and Block 4 / 11
- Tax Tract Number 99
- Assessor Parcel Number 05005118
Community Details
Overview
- No Home Owners Association
- Built by Patterson Custom Homes
- Balboa Island Main Island Subdivision
Recreation
- Park
- Water Sports
Ownership History
Purchase Details
Home Financials for this Owner
Home Financials are based on the most recent Mortgage that was taken out on this home.Purchase Details
Home Financials for this Owner
Home Financials are based on the most recent Mortgage that was taken out on this home.Purchase Details
Purchase Details
Home Financials for this Owner
Home Financials are based on the most recent Mortgage that was taken out on this home.Purchase Details
Purchase Details
Similar Homes in the area
Home Values in the Area
Average Home Value in this Area
Purchase History
| Date | Buyer | Sale Price | Title Company |
|---|---|---|---|
| Nelson Richard G | $9,262,500 | Fidelity Natl Ttl Orange Cnt | |
| Bridwell Jennifer S | $6,550,000 | Lawyers Title | |
| Rasmussen Carroll Dean | $5,030,000 | Chicago Title Company | |
| Brown Walter L | $5,100,000 | Chicago Title Co | |
| Snow Alan Albert | -- | -- | |
| Snow Alan Albert | -- | -- |
Mortgage History
| Date | Status | Borrower | Loan Amount |
|---|---|---|---|
| Previous Owner | Nelson Richard G | $2,000,000 | |
| Previous Owner | Brown Walter L | $1,800,000 | |
| Previous Owner | Brown Walter L | $3,060,000 | |
| Previous Owner | Brown Walter L | $2,450,000 |
Property History
| Date | Event | Price | Change | Sq Ft Price |
|---|---|---|---|---|
| 09/30/2021 09/30/21 | Sold | $9,500,000 | 0.0% | $3,537 / Sq Ft |
| 07/27/2021 07/27/21 | Pending | -- | -- | -- |
| 04/30/2021 04/30/21 | Price Changed | $9,500,000 | -5.0% | $3,537 / Sq Ft |
| 11/16/2020 11/16/20 | For Sale | $9,995,000 | +52.6% | $3,721 / Sq Ft |
| 06/10/2014 06/10/14 | Sold | $6,550,000 | -4.4% | $2,060 / Sq Ft |
| 06/02/2014 06/02/14 | Pending | -- | -- | -- |
| 03/05/2014 03/05/14 | For Sale | $6,850,000 | -- | $2,154 / Sq Ft |
Tax History Compared to Growth
Tax History
| Year | Tax Paid | Tax Assessment Tax Assessment Total Assessment is a certain percentage of the fair market value that is determined by local assessors to be the total taxable value of land and additions on the property. | Land | Improvement |
|---|---|---|---|---|
| 2024 | $58,354 | $5,515,480 | $5,349,126 | $166,354 |
| 2023 | $99,421 | $9,447,750 | $9,162,794 | $284,956 |
| 2022 | $97,788 | $9,262,500 | $8,983,131 | $279,369 |
| 2021 | $78,410 | $7,417,929 | $7,085,086 | $332,843 |
| 2020 | $77,659 | $7,341,868 | $7,012,437 | $329,431 |
| 2019 | $76,033 | $7,197,910 | $6,874,938 | $322,972 |
| 2018 | $74,511 | $7,056,775 | $6,740,135 | $316,640 |
| 2017 | $73,190 | $6,918,407 | $6,607,975 | $310,432 |
| 2016 | $71,536 | $6,782,752 | $6,478,406 | $304,346 |
| 2015 | $70,869 | $6,680,869 | $6,381,094 | $299,775 |
| 2014 | -- | $5,296,553 | $4,967,086 | $329,467 |
Agents Affiliated with this Home
-
Tim Smith

Seller's Agent in 2021
Tim Smith
Coldwell Banker Realty
(949) 717-4711
4 in this area
718 Total Sales
-
S
Seller's Agent in 2014
Steve Sutherlen
Villa Real Estate
-
Sue Young

Buyer's Agent in 2014
Sue Young
Compass
(949) 395-5112
1 in this area
11 Total Sales
Map
Source: California Regional Multiple Listing Service (CRMLS)
MLS Number: NP20231215
APN: 050-051-18
- 210 Collins Ave
- 126 Ruby Ave
- 211 Pearl Ave
- 201 Diamond Ave
- 209 Diamond Ave
- 222 Ruby Ave
- 121 Emerald Ave Unit 2
- 121 Emerald Ave Unit 1
- 126 Sapphire Ave
- 930 E Balboa Blvd
- 129 N Bay Front
- 613 E Balboa Blvd Unit A
- 214 Sapphire Ave
- 127 Coral Ave
- 916 E Oceanfront
- 700 E Oceanfront
- 316 Diamond Ave
- 310 Fernando St Unit 410
- 310 Fernando St Unit 303
- 600 E Oceanfront Unit 1D
- 518 S Bay Front
- 520 S Bay Front
- 516 S Bay Front
- 522 S Bay Front
- 514 S Bay Front
- 107 Topaz Ave
- 512 S Bay Front
- 106 Opal Ave
- 111 Topaz Ave
- 526 S Bay Front
- 118 1/2 Opal Ave
- 110 Opal Ave Unit 1/2
- 110 Opal Ave
- 510 S Bay Front
- 108 Topaz Ave
- 510 1/2 S Bay Front
- 115 Topaz Ave
- 528 S Bay Front
- 112 Opal Ave
- 110 Topaz Ave
