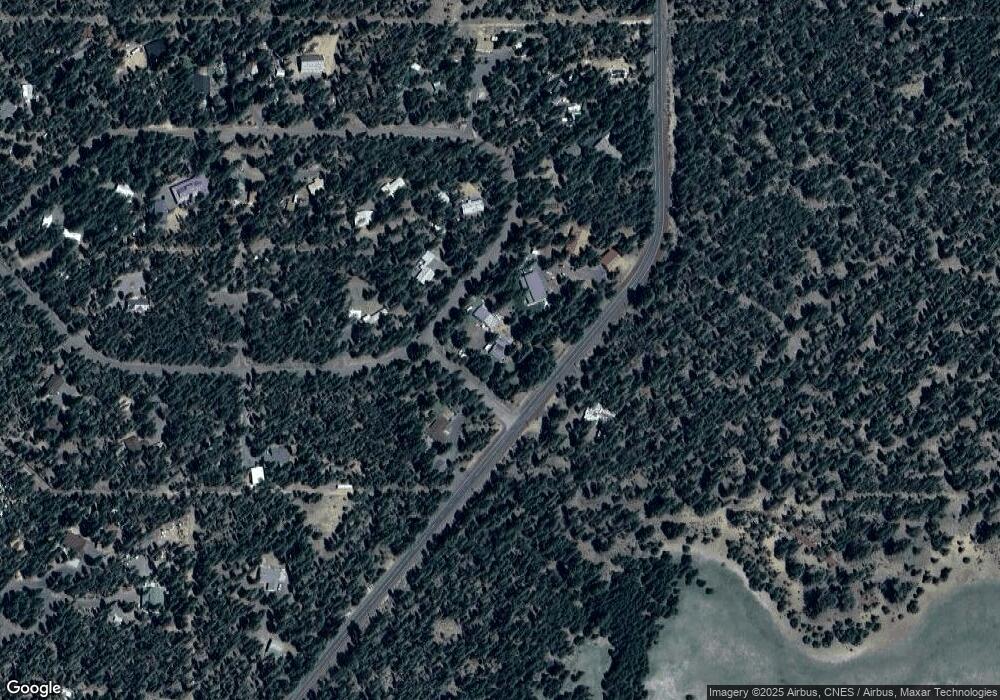51865 Pine Loop Dr La Pine, OR 97739
Estimated Value: $324,308 - $457,000
3
Beds
2
Baths
1,680
Sq Ft
$233/Sq Ft
Est. Value
About This Home
This home is located at 51865 Pine Loop Dr, La Pine, OR 97739 and is currently estimated at $391,327, approximately $232 per square foot. 51865 Pine Loop Dr is a home located in Deschutes County with nearby schools including La Pine Elementary School, La Pine Middle School, and La Pine Senior High School.
Ownership History
Date
Name
Owned For
Owner Type
Purchase Details
Closed on
Oct 22, 2025
Sold by
Cairati Erin K and Cairati Eugene
Bought by
Homecourt Advantage Llc
Current Estimated Value
Purchase Details
Closed on
Aug 13, 2007
Sold by
Smirl Eugene
Bought by
Smirl Eugene and Cairati Erin K
Purchase Details
Closed on
Apr 13, 2007
Sold by
Eugene Smirl
Bought by
Cairati Erin K
Purchase Details
Closed on
Mar 6, 2006
Sold by
Parks Jeff and Parks Kim
Bought by
Smirl Eugene
Home Financials for this Owner
Home Financials are based on the most recent Mortgage that was taken out on this home.
Original Mortgage
$222,300
Interest Rate
6.04%
Mortgage Type
Fannie Mae Freddie Mac
Purchase Details
Closed on
Feb 14, 2006
Sold by
Russell Kim A and Russell Katharine J
Bought by
Parks Jeff and Parks Kim
Home Financials for this Owner
Home Financials are based on the most recent Mortgage that was taken out on this home.
Original Mortgage
$222,300
Interest Rate
6.04%
Mortgage Type
Fannie Mae Freddie Mac
Create a Home Valuation Report for This Property
The Home Valuation Report is an in-depth analysis detailing your home's value as well as a comparison with similar homes in the area
Home Values in the Area
Average Home Value in this Area
Purchase History
| Date | Buyer | Sale Price | Title Company |
|---|---|---|---|
| Homecourt Advantage Llc | -- | None Listed On Document | |
| Smirl Eugene | -- | Accommodation | |
| Cairati Erin K | -- | None Listed On Document | |
| Smirl Eugene | $234,000 | Deschutes County Title Co | |
| Parks Jeff | $120,000 | Deschutes County Title Co |
Source: Public Records
Mortgage History
| Date | Status | Borrower | Loan Amount |
|---|---|---|---|
| Previous Owner | Smirl Eugene | $222,300 |
Source: Public Records
Tax History
| Year | Tax Paid | Tax Assessment Tax Assessment Total Assessment is a certain percentage of the fair market value that is determined by local assessors to be the total taxable value of land and additions on the property. | Land | Improvement |
|---|---|---|---|---|
| 2025 | $3,163 | $174,880 | -- | -- |
| 2024 | $3,039 | $169,790 | -- | -- |
| 2023 | $2,880 | $164,850 | $0 | $0 |
| 2022 | $2,568 | $155,390 | $0 | $0 |
| 2021 | $2,659 | $150,870 | $0 | $0 |
| 2020 | $2,529 | $150,870 | $0 | $0 |
| 2019 | $2,462 | $146,480 | $0 | $0 |
| 2018 | $2,396 | $142,220 | $0 | $0 |
| 2017 | $2,257 | $138,080 | $0 | $0 |
| 2016 | $2,154 | $134,060 | $0 | $0 |
| 2015 | $2,095 | $130,160 | $0 | $0 |
| 2014 | $1,995 | $126,370 | $0 | $0 |
Source: Public Records
Map
Nearby Homes
- 51590 Dorrance Meadow Rd
- 15680 Paulina Ave
- 0 Willow St Unit Lot 9 Block 6
- 0 Willow St Unit 220214703
- 15734 Paulina Ave
- 51596 Dorrance Meadow Rd
- 15522 Deer Ave Unit 9
- 15638 Sherrie Way
- 15478 Cascade Dr
- 15188 Pyrola St
- 15175 Ponderosa Loop
- 51375 Al-Jean Rd
- 52128 Stearns Rd
- 51488 Hann Rd
- 15576 Federal Rd
- 52244 Union Rd
- 51440 Jory Rd
- 52205 Lechner Ln
- 15603 6th St
- 52225 Lechner Ln
- 51861 Dorrance Meadow Rd
- 51861 Pine Loop Dr
- 51801 Dorrance Meadow Rd
- 51800 Dorrance Meadow Rd
- 51862 Pine Loop Dr
- 51857 Pine Loop Dr
- 51872 Pine Loop Dr
- 51852 Pine Loop Dr
- 51873 Pine Loop Dr
- 51842 Pine Loop Dr
- 51840 Pine Loop Dr
- 51877 Pine Loop Dr
- 0 Dorrance Meadow Rd Unit 2513425
- 0 Dorrance Meadow Rd Unit 2504840
- 0 Dorrance Meadow Rd Unit 2501933
- 0 Dorrance Meadow Rd Unit 2341993
- 0 Dorrance Meadow Rd Unit 9901800
- 0 Dorrance Meadow Rd Unit 201805074
- 0 Dorrance Meadow Rd Unit 220140605
