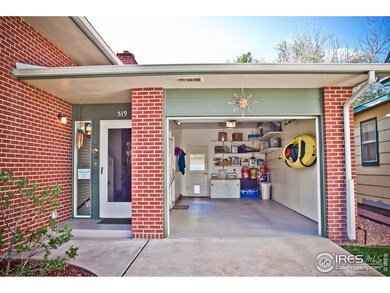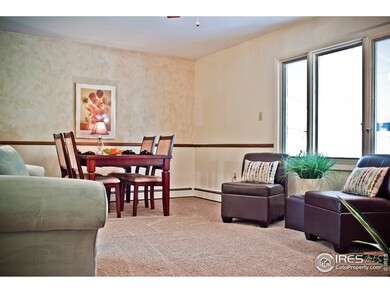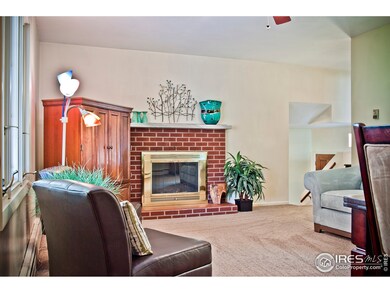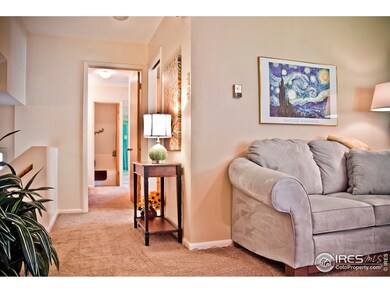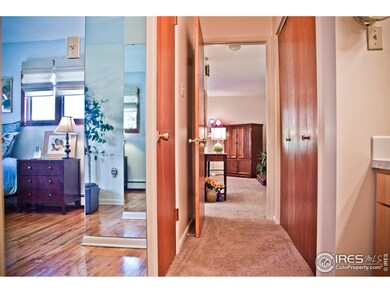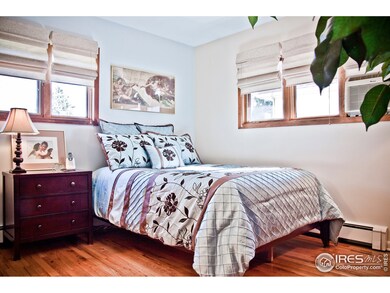
519 Locust St Windsor, CO 80550
Highlights
- The property is located in a historic district
- Contemporary Architecture
- Main Floor Bedroom
- Open Floorplan
- Wood Flooring
- Sun or Florida Room
About This Home
As of January 2021Appealing Old Town Windsor home in immaculate & pristine condition! Sun-filled living room w/gas fireplace, open kitchen w/a plethora of cabinets & separate eating area & master suite w/gleaming hardwood floors. The lower level offers 2 additional bedrooms, 3/4 bath, laundry & storage + family rm & convenient walk-out to the lovely backyard. Expansive patio-partially covered,fully fenced, storage shed & attached garage. Prime location-walk to Main Park, Lake Windsor & the historic downtown area!
Home Details
Home Type
- Single Family
Est. Annual Taxes
- $1,114
Year Built
- Built in 1967
Lot Details
- 8,750 Sq Ft Lot
- Southern Exposure
- Level Lot
- Sprinkler System
Parking
- 1 Car Attached Garage
- Alley Access
- Driveway Level
Home Design
- Contemporary Architecture
- Brick Veneer
- Composition Roof
Interior Spaces
- 1,680 Sq Ft Home
- 3-Story Property
- Open Floorplan
- Ceiling Fan
- Gas Fireplace
- Window Treatments
- Sun or Florida Room
- Attic Fan
Kitchen
- Eat-In Kitchen
- Electric Oven or Range
- Dishwasher
Flooring
- Wood
- Carpet
- Vinyl
Bedrooms and Bathrooms
- 3 Bedrooms
- Main Floor Bedroom
- Primary Bathroom is a Full Bathroom
- Primary bathroom on main floor
Laundry
- Laundry on lower level
- Dryer
- Washer
Outdoor Features
- Patio
- Exterior Lighting
- Outdoor Storage
Location
- Mineral Rights Excluded
- Property is near a bus stop
- The property is located in a historic district
Schools
- Windsor Charter Academy Elementary School
- Windsor Middle School
- Windsor High School
Utilities
- Whole House Fan
- Baseboard Heating
- Hot Water Heating System
- Cable TV Available
Community Details
- No Home Owners Association
- Kerns Sub Subdivision
Listing and Financial Details
- Assessor Parcel Number R1536686
Ownership History
Purchase Details
Home Financials for this Owner
Home Financials are based on the most recent Mortgage that was taken out on this home.Purchase Details
Purchase Details
Home Financials for this Owner
Home Financials are based on the most recent Mortgage that was taken out on this home.Purchase Details
Purchase Details
Similar Home in Windsor, CO
Home Values in the Area
Average Home Value in this Area
Purchase History
| Date | Type | Sale Price | Title Company |
|---|---|---|---|
| Warranty Deed | $347,000 | Guaranteed Title Group Llc | |
| Interfamily Deed Transfer | -- | None Available | |
| Warranty Deed | $265,000 | Land Title Guarantee Company | |
| Deed | -- | -- | |
| Deed | -- | -- |
Mortgage History
| Date | Status | Loan Amount | Loan Type |
|---|---|---|---|
| Closed | $0 | New Conventional | |
| Open | $336,590 | New Conventional | |
| Previous Owner | $260,200 | FHA | |
| Previous Owner | $240,000 | Stand Alone Refi Refinance Of Original Loan |
Property History
| Date | Event | Price | Change | Sq Ft Price |
|---|---|---|---|---|
| 04/15/2022 04/15/22 | Off Market | $347,000 | -- | -- |
| 01/15/2021 01/15/21 | Sold | $347,000 | +0.6% | $216 / Sq Ft |
| 10/16/2020 10/16/20 | For Sale | $345,000 | +30.2% | $214 / Sq Ft |
| 01/28/2019 01/28/19 | Off Market | $265,000 | -- | -- |
| 06/25/2015 06/25/15 | Sold | $265,000 | -8.3% | $158 / Sq Ft |
| 05/26/2015 05/26/15 | Pending | -- | -- | -- |
| 04/30/2015 04/30/15 | For Sale | $289,000 | -- | $172 / Sq Ft |
Tax History Compared to Growth
Tax History
| Year | Tax Paid | Tax Assessment Tax Assessment Total Assessment is a certain percentage of the fair market value that is determined by local assessors to be the total taxable value of land and additions on the property. | Land | Improvement |
|---|---|---|---|---|
| 2024 | $2,377 | $26,610 | $4,380 | $22,230 |
| 2023 | $2,181 | $28,870 | $4,140 | $24,730 |
| 2022 | $2,248 | $23,160 | $4,260 | $18,900 |
| 2021 | $2,095 | $23,830 | $4,380 | $19,450 |
| 2020 | $1,802 | $20,900 | $4,380 | $16,520 |
| 2019 | $1,786 | $20,900 | $4,380 | $16,520 |
| 2018 | $1,520 | $16,830 | $3,020 | $13,810 |
| 2017 | $1,609 | $16,830 | $3,020 | $13,810 |
| 2016 | $1,408 | $14,870 | $2,510 | $12,360 |
| 2015 | $1,309 | $14,870 | $2,510 | $12,360 |
| 2014 | $1,114 | $11,860 | $2,080 | $9,780 |
Agents Affiliated with this Home
-
Paul Matthews

Seller's Agent in 2021
Paul Matthews
Group Harmony
(970) 988-5161
54 Total Sales
-
Jesse Myers

Buyer's Agent in 2021
Jesse Myers
Group Harmony
(970) 231-1609
60 Total Sales
-
Emily Heinz

Seller's Agent in 2015
Emily Heinz
Downtown Real Estate Brokers
(970) 988-9367
230 Total Sales
-
Kendra Adams
K
Buyer's Agent in 2015
Kendra Adams
Resident Realty
(970) 388-0456
23 Total Sales
Map
Source: IRES MLS
MLS Number: 761941
APN: R1536686
- 318 Chestnut St
- 624 Walnut St
- 217 Locust St
- 1118 Gunnison River Dr
- 806 Stone Mountain Dr Unit 103
- 816 Stone Mountain Ct Unit 1-6
- 221 Chestnut St
- 804 Stone Mountain Dr Unit 204
- 707 3rd St
- 6463 Colorado 392
- 909 Conifer Ct Unit 3
- 803 Table Mountain Ct
- 205 Maple Ct
- 1021 Pinyon Dr
- 116 Walnut St
- 108 Walnut St
- 0 Durum St Unit 1011235
- 0 Durum St Unit 945058
- 706 Lilac Dr
- 201 Valley Ct

