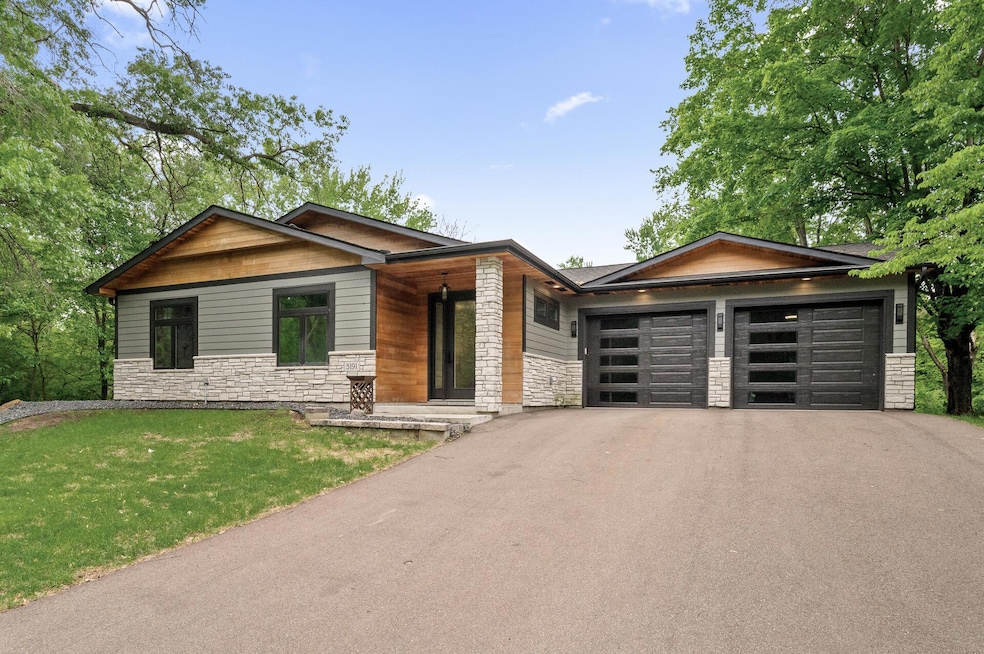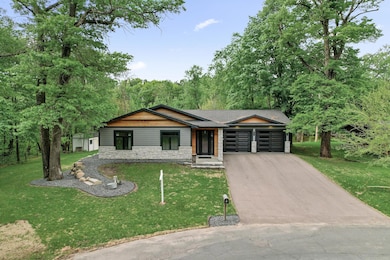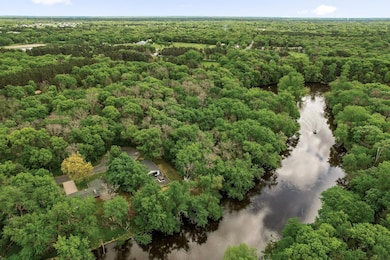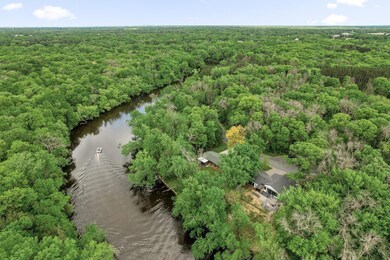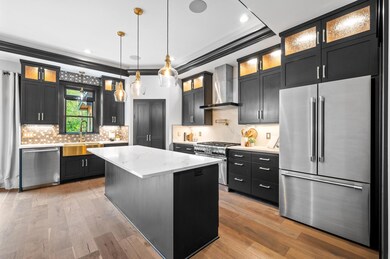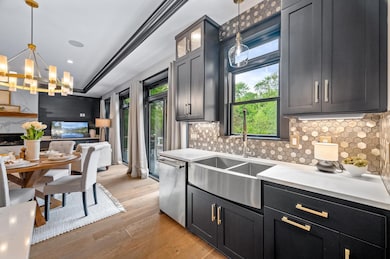
5191 159th Ave NW Andover, MN 55304
Estimated payment $3,922/month
Highlights
- Beach Access
- River View
- Sauna
- Rum River Elementary School Rated A-
- Deck
- Great Room
About This Home
Welcome to this luxury slab-on-grade one-level home on the Rum River! Nestled at the end of a secluded, wooded cul-de-sac, this stunning home, completely rebuilt in 2020, offers unparalleled privacy and natural beauty with the Rum River flowing through the level back yard. Designed with impeccable craftsmanship, the exterior boasts LP siding complemented by pine soffits, while the TimberTech deck and professionally landscaped yard enhance the outdoor oasis. Step inside to discover in-floor heating, engineered wood floors, solid core doors, and elegant craftsman-style trim framing every window and doorway. The kitchen is a chef’s dream with Thermador WiFi appliances, featuring an oversized quartz countertop with a matching backsplash, a gas stove with a pot filler, a brushed gold farmhouse sink, custom cabinets with seeded glass doors. Entertain effortlessly in the dining room, complete with a wet prep sink, wine fridge, custom cabinetry, and a designer chandelier that overlooks the stunning great room. Here, crown molding, built-in wired speakers, and a breathtaking quartz fireplace surrounding a gas fireplace create a warm, inviting atmosphere. Outside, enjoy a partially fenced yard with in-ground sprinklers, a sauna, and scenic views of the Rum River. The oversized heated and cooled garage offers ample storage, a drain floor, window-paneled doors, and even an additional garage door that opens directly to the back yard. A masterpiece of design, luxury, and tranquility; this exceptional property is a rare opportunity to own a private retreat with modern amenities and timeless elegance.
Home Details
Home Type
- Single Family
Est. Annual Taxes
- $5,674
Year Built
- Built in 2021
Lot Details
- 0.45 Acre Lot
- Lot Dimensions are 116x128x115x163
- River Front
- Cul-De-Sac
- Partially Fenced Property
- Wood Fence
Parking
- 2 Car Attached Garage
- Insulated Garage
- Garage Door Opener
Interior Spaces
- 1,397 Sq Ft Home
- 1-Story Property
- Entrance Foyer
- Great Room
- Dining Room
- Utility Room Floor Drain
- River Views
Kitchen
- Range
- Microwave
- Dishwasher
- Wine Cooler
- Stainless Steel Appliances
- The kitchen features windows
Bedrooms and Bathrooms
- 2 Bedrooms
Laundry
- Dryer
- Washer
Eco-Friendly Details
- Air Exchanger
Outdoor Features
- Beach Access
- Deck
Utilities
- Boiler Heating System
- 200+ Amp Service
- Private Water Source
- Well
- Septic System
Community Details
- No Home Owners Association
- Sauna
Listing and Financial Details
- Assessor Parcel Number 133225420004
Map
Home Values in the Area
Average Home Value in this Area
Tax History
| Year | Tax Paid | Tax Assessment Tax Assessment Total Assessment is a certain percentage of the fair market value that is determined by local assessors to be the total taxable value of land and additions on the property. | Land | Improvement |
|---|---|---|---|---|
| 2025 | $5,767 | $559,100 | $233,200 | $325,900 |
| 2024 | $5,767 | $551,700 | $233,200 | $318,500 |
| 2023 | $5,199 | $563,400 | $233,200 | $330,200 |
| 2022 | $3,203 | $486,300 | $170,500 | $315,800 |
| 2021 | $3,037 | $286,000 | $113,500 | $172,500 |
| 2020 | $3,036 | $276,200 | $113,500 | $162,700 |
| 2019 | $3,094 | $267,200 | $113,500 | $153,700 |
| 2018 | $2,952 | $266,500 | $0 | $0 |
| 2017 | $2,569 | $259,600 | $0 | $0 |
| 2016 | $2,512 | $215,200 | $0 | $0 |
| 2015 | -- | $215,200 | $107,500 | $107,700 |
| 2014 | -- | $185,400 | $89,500 | $95,900 |
Property History
| Date | Event | Price | Change | Sq Ft Price |
|---|---|---|---|---|
| 05/29/2025 05/29/25 | For Sale | $649,900 | -- | $465 / Sq Ft |
Purchase History
| Date | Type | Sale Price | Title Company |
|---|---|---|---|
| Warranty Deed | $57,000 | -- | |
| Deed | $263,000 | -- |
Mortgage History
| Date | Status | Loan Amount | Loan Type |
|---|---|---|---|
| Closed | -- | No Value Available | |
| Closed | $263,000 | No Value Available |
Similar Homes in the area
Source: NorthstarMLS
MLS Number: 6716452
APN: 13-32-25-42-0004
- 4810 Marystone Blvd NW
- 15420 Ute St NW
- 16361 Dysprosium St NW
- 5623 157th Ave NW
- 5740 157th Ln NW
- 15541 Iodine Ct NW
- 4584 162nd Ln NW
- 16609 Yakima St NW
- 15210 Salish St NW
- 15390 Germanium St NW
- 15229 Cobalt St NW
- 5684 154th Ave NW
- 457 Garfield St W
- 15250 Germanium St NW
- 4680 152nd Ct NW
- 5651 164th Ln NW
- 15261 Oneida St NW
- 15110 Ute St NW
- 5145 149th Ln NW
- 15425 Nowthen Blvd NW
