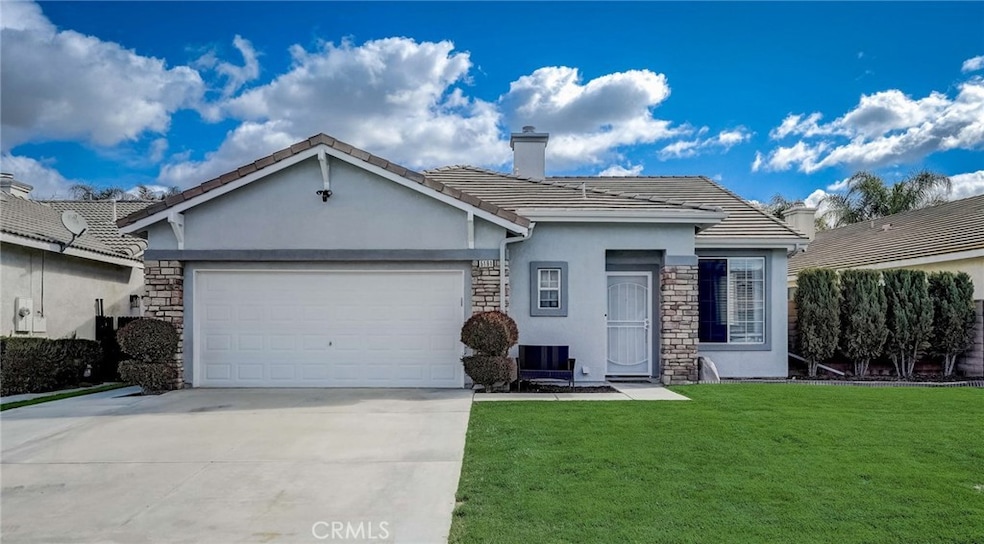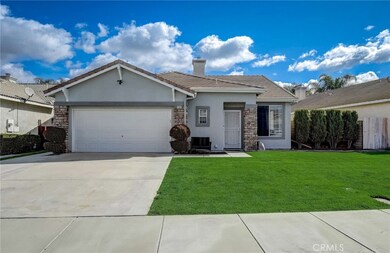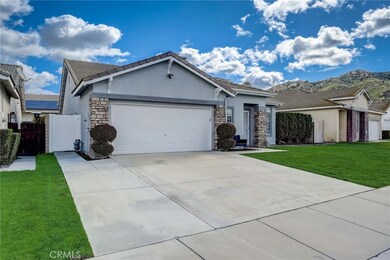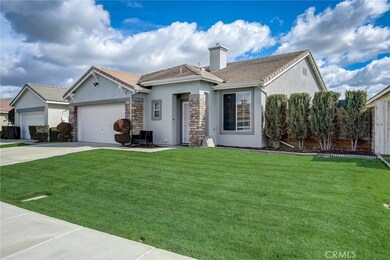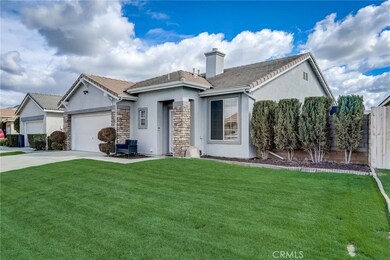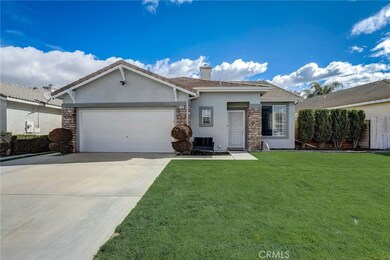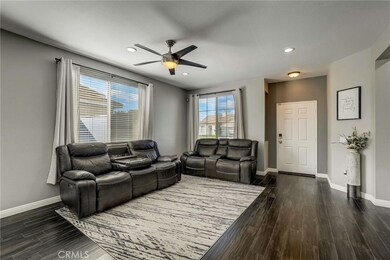
5191 Westerfield St Riverside, CA 92509
Highlights
- In Ground Pool
- 2 Car Attached Garage
- Park
- Mountain View
- Community Playground
- Laundry Room
About This Home
As of May 2024Welcome to 5191 Westerfield St in the Loring Ranch Community of Jurupa Valley. This stunning pool home boasts 3 bedrooms, 2 bathrooms, and a spacious 1,481 square feet of living space. Step inside to discover ceramic wood tile flooring throughout, creating a seamless flow from room to room. Cozy up by the fireplace in the inviting living room, which effortlessly transitions into the open-concept dining area. The kitchen is a chef's delight, featuring elegant white cabinets, granite countertops, a stylish tile backsplash, and top-of-the-line stainless steel appliances. French doors lead from the kitchen to the backyard, perfect for entertaining or enjoying a quiet morning coffee. Both bathrooms have been tastefully renovated, with the master bathroom boasting a spacious en-suite with a double sink vanity, offering a touch of luxury. Step outside to your private retreat, complete with a fenced-in lap pool, ideal for cooling off on hot summer days. The expansive Alumawood patio cover provides ample space for outdoor dining and relaxation, while the dog run area ensures your furry friends have plenty of room to play. With LED lighting throughout and attention to detail at every turn, this home offers the perfect blend of comfort, style, and functionality. Walking distance to community park and Rancho Jurupa Regional Park. Nearby to restaurants, nightlife, Mission Inn Hotel, and all that Downtown Riverside has to offer. Easy access to 215/91/10 freeways. Low taxes and low HOA.
Last Agent to Sell the Property
eHomes Brokerage Phone: 951-821-1290 License #01772649 Listed on: 04/02/2024
Home Details
Home Type
- Single Family
Est. Annual Taxes
- $5,761
Year Built
- Built in 1999
Lot Details
- 4,792 Sq Ft Lot
- Density is up to 1 Unit/Acre
- Property is zoned R-4
HOA Fees
- $40 Monthly HOA Fees
Parking
- 2 Car Attached Garage
Home Design
- Planned Development
Interior Spaces
- 1,481 Sq Ft Home
- 1-Story Property
- Family Room with Fireplace
- Mountain Views
- Laundry Room
Bedrooms and Bathrooms
- 3 Main Level Bedrooms
- 2 Full Bathrooms
Outdoor Features
- In Ground Pool
- Exterior Lighting
Utilities
- Central Heating and Cooling System
Listing and Financial Details
- Tax Lot 101
- Tax Tract Number 233
- Assessor Parcel Number 181362037
- $96 per year additional tax assessments
Community Details
Overview
- Loring Ranch Hoa, Phone Number (714) 544-7755
Recreation
- Community Playground
- Park
- Dog Park
Ownership History
Purchase Details
Home Financials for this Owner
Home Financials are based on the most recent Mortgage that was taken out on this home.Purchase Details
Home Financials for this Owner
Home Financials are based on the most recent Mortgage that was taken out on this home.Purchase Details
Home Financials for this Owner
Home Financials are based on the most recent Mortgage that was taken out on this home.Purchase Details
Home Financials for this Owner
Home Financials are based on the most recent Mortgage that was taken out on this home.Purchase Details
Home Financials for this Owner
Home Financials are based on the most recent Mortgage that was taken out on this home.Purchase Details
Home Financials for this Owner
Home Financials are based on the most recent Mortgage that was taken out on this home.Purchase Details
Similar Homes in Riverside, CA
Home Values in the Area
Average Home Value in this Area
Purchase History
| Date | Type | Sale Price | Title Company |
|---|---|---|---|
| Grant Deed | $625,000 | Fidelity National Title | |
| Grant Deed | $510,000 | Chicago Title | |
| Grant Deed | $405,000 | Lawyers Title Company | |
| Interfamily Deed Transfer | -- | Orange Coast Title Company | |
| Grant Deed | $295,000 | Stewart Title | |
| Interfamily Deed Transfer | -- | Stewart Title | |
| Grant Deed | $132,000 | Orange Coast Title Co | |
| Grant Deed | -- | Orange Coast Title | |
| Grant Deed | -- | Orange Coast Title |
Mortgage History
| Date | Status | Loan Amount | Loan Type |
|---|---|---|---|
| Open | $349,765 | FHA | |
| Previous Owner | $494,700 | New Conventional | |
| Previous Owner | $324,000 | New Conventional | |
| Previous Owner | $285,000 | New Conventional | |
| Previous Owner | $28,965 | FHA | |
| Previous Owner | $245,340 | New Conventional | |
| Previous Owner | $275,000 | Fannie Mae Freddie Mac | |
| Previous Owner | $140,000 | Credit Line Revolving | |
| Previous Owner | $60,000 | Credit Line Revolving | |
| Previous Owner | $140,362 | Unknown | |
| Previous Owner | $140,000 | Unknown | |
| Previous Owner | $128,791 | FHA | |
| Previous Owner | $131,073 | FHA |
Property History
| Date | Event | Price | Change | Sq Ft Price |
|---|---|---|---|---|
| 06/13/2025 06/13/25 | For Sale | $649,900 | +4.0% | $439 / Sq Ft |
| 05/14/2024 05/14/24 | Sold | $625,000 | +4.2% | $422 / Sq Ft |
| 04/12/2024 04/12/24 | Pending | -- | -- | -- |
| 04/02/2024 04/02/24 | For Sale | $599,900 | +17.6% | $405 / Sq Ft |
| 07/28/2021 07/28/21 | Sold | $510,000 | +7.4% | $344 / Sq Ft |
| 05/19/2021 05/19/21 | Pending | -- | -- | -- |
| 04/29/2021 04/29/21 | For Sale | $475,000 | +17.3% | $321 / Sq Ft |
| 12/06/2019 12/06/19 | Sold | $405,000 | 0.0% | $273 / Sq Ft |
| 10/18/2019 10/18/19 | Pending | -- | -- | -- |
| 10/08/2019 10/08/19 | For Sale | $405,000 | 0.0% | $273 / Sq Ft |
| 10/03/2019 10/03/19 | Pending | -- | -- | -- |
| 09/30/2019 09/30/19 | Price Changed | $405,000 | -1.6% | $273 / Sq Ft |
| 09/19/2019 09/19/19 | For Sale | $411,500 | +39.5% | $278 / Sq Ft |
| 08/13/2015 08/13/15 | Sold | $295,000 | -1.6% | $199 / Sq Ft |
| 07/12/2015 07/12/15 | Pending | -- | -- | -- |
| 07/08/2015 07/08/15 | Price Changed | $299,900 | -1.7% | $202 / Sq Ft |
| 07/07/2015 07/07/15 | For Sale | $305,000 | +3.4% | $206 / Sq Ft |
| 06/25/2015 06/25/15 | Off Market | $295,000 | -- | -- |
| 06/08/2015 06/08/15 | Price Changed | $305,000 | -1.6% | $206 / Sq Ft |
| 03/07/2015 03/07/15 | For Sale | $310,000 | -- | $209 / Sq Ft |
Tax History Compared to Growth
Tax History
| Year | Tax Paid | Tax Assessment Tax Assessment Total Assessment is a certain percentage of the fair market value that is determined by local assessors to be the total taxable value of land and additions on the property. | Land | Improvement |
|---|---|---|---|---|
| 2025 | $5,761 | $650,250 | $195,075 | $455,175 |
| 2023 | $5,761 | $520,200 | $71,400 | $448,800 |
| 2022 | $5,644 | $510,000 | $70,000 | $440,000 |
| 2021 | $4,672 | $409,195 | $70,725 | $338,470 |
| 2020 | $4,629 | $405,000 | $70,000 | $335,000 |
| 2019 | $3,596 | $313,055 | $58,366 | $254,689 |
| 2018 | $3,481 | $306,918 | $57,222 | $249,696 |
| 2017 | $3,445 | $300,900 | $56,100 | $244,800 |
| 2016 | $3,397 | $295,000 | $55,000 | $240,000 |
| 2015 | $2,667 | $203,583 | $44,750 | $158,833 |
| 2014 | $2,622 | $199,597 | $43,874 | $155,723 |
Agents Affiliated with this Home
-
Daniel Sievers

Seller's Agent in 2025
Daniel Sievers
Innovate Realty, Inc.
(951) 317-2000
1 in this area
175 Total Sales
-
Albert Hernandez-Mendoza

Seller Co-Listing Agent in 2025
Albert Hernandez-Mendoza
Innovate Realty, Inc.
(714) 450-5221
8 Total Sales
-
David Stites

Seller's Agent in 2024
David Stites
eHomes
(951) 309-8195
2 in this area
355 Total Sales
-
Moses Garcia
M
Buyer's Agent in 2024
Moses Garcia
eXp Realty of Greater Los Angeles
(626) 624-5480
1 in this area
6 Total Sales
-
Synesa Fao
S
Seller's Agent in 2021
Synesa Fao
Realty ONE Group Empire
(760) 932-4008
1 in this area
24 Total Sales
-
Patty Moyes

Buyer's Agent in 2021
Patty Moyes
THE MASTERS REALTY
(951) 833-2752
1 in this area
14 Total Sales
Map
Source: California Regional Multiple Listing Service (CRMLS)
MLS Number: SW24064724
APN: 181-362-037
- 5166 Contay Way
- 3825 Crestmore Rd Unit 495
- 3825 Crestmore Rd Unit 426
- 5374 Mission Rock Way
- 3883 Wallace St
- 5185 Konic Ct
- 5442 Mission Blvd
- 5244 Holstein Way
- 3747 Mintern St
- 5154 34th St
- 4899 Glenwood Dr
- 5479 34th St
- 5479 34th St Unit 2
- 4816 Gregory Rd
- 4674 Maxwell Ct
- 4676 Maxwell Ct
- 5746 Tilton Ave
- 0 Mission Blvd Unit PW24252396
- 0 Mission Blvd Unit IV23139894
- 4492 12th St
