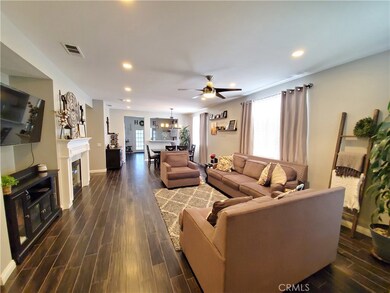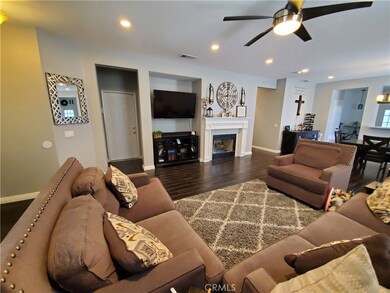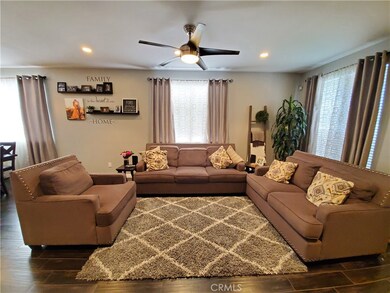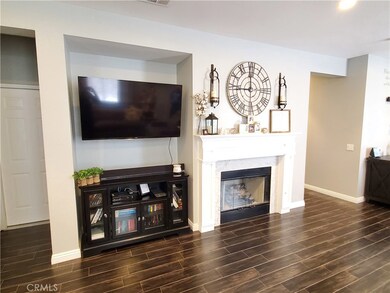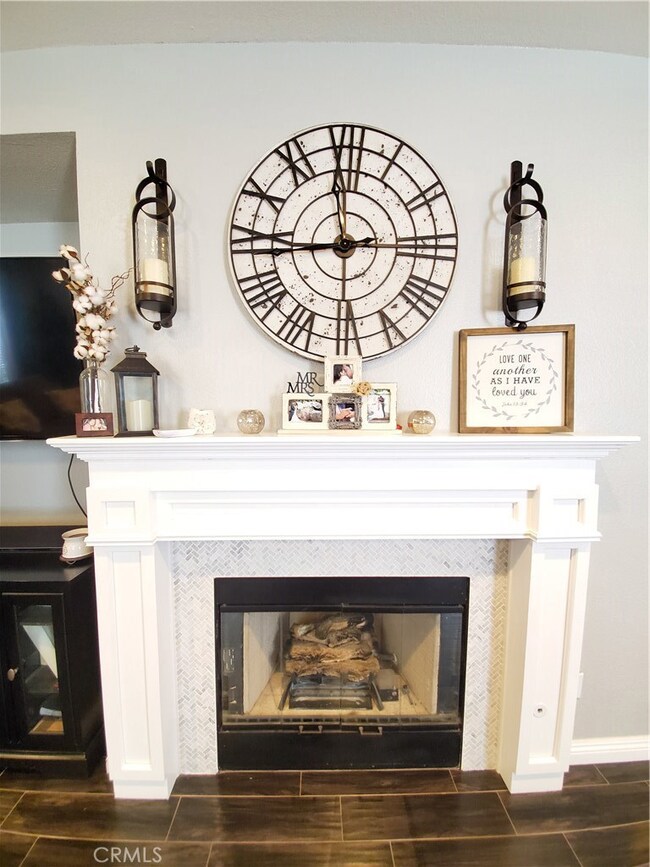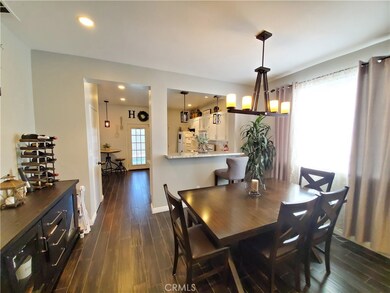
5191 Westerfield St Riverside, CA 92509
Highlights
- In Ground Pool
- Open Floorplan
- Granite Countertops
- Updated Kitchen
- View of Hills
- Covered patio or porch
About This Home
As of May 2024The interior of this Loring Ranch home has been completely remodeled and is absolutely stunning! The gorgeous kitchen has refinished cabinets with all new hardware, new granite counters, farmhouse sink, and subway tile backsplash. The kitchen also opens up to both the dining and family rooms, creating a spacious feeling. There are three bedrooms, all with fresh paint, ceiling fans and new tile flooring. The two bathrooms have been beautifully done with new tile flooring, cabinets, countertops, lighting and subway tiles in the guest shower. The family room is lovely and cozy with new plank tile flooring. There is also a beautiful fireplace with a custom mantle and tile. Outdoors, there is a lap pool, spa and covered patio to enjoy.
Last Agent to Sell the Property
eXp Realty of Southern California License #01921662 Listed on: 09/19/2019

Home Details
Home Type
- Single Family
Est. Annual Taxes
- $5,761
Year Built
- Built in 1999 | Remodeled
Lot Details
- 4,792 Sq Ft Lot
- Block Wall Fence
- Back and Front Yard
- Density is up to 1 Unit/Acre
- Property is zoned R-4
HOA Fees
- $40 Monthly HOA Fees
Parking
- 2 Car Direct Access Garage
- Parking Available
- Front Facing Garage
- Driveway
Home Design
- Turnkey
- Interior Block Wall
- Tile Roof
Interior Spaces
- 1,481 Sq Ft Home
- 1-Story Property
- Open Floorplan
- Blinds
- Family Room with Fireplace
- Family Room Off Kitchen
- Tile Flooring
- Views of Hills
- Laundry Room
Kitchen
- Updated Kitchen
- Open to Family Room
- Breakfast Bar
- Kitchen Island
- Granite Countertops
Bedrooms and Bathrooms
- 3 Main Level Bedrooms
- Upgraded Bathroom
- 2 Full Bathrooms
- Dual Vanity Sinks in Primary Bathroom
- Bathtub with Shower
Accessible Home Design
- More Than Two Accessible Exits
Pool
- In Ground Pool
- In Ground Spa
Outdoor Features
- Covered patio or porch
- Exterior Lighting
- Rain Gutters
Utilities
- Central Heating and Cooling System
- Natural Gas Connected
Community Details
- Loring Ranch HOA, Phone Number (951) 354-5365
- Cannon Management HOA
Listing and Financial Details
- Tax Lot 100
- Tax Tract Number 233951
- Assessor Parcel Number 181362037
Ownership History
Purchase Details
Home Financials for this Owner
Home Financials are based on the most recent Mortgage that was taken out on this home.Purchase Details
Home Financials for this Owner
Home Financials are based on the most recent Mortgage that was taken out on this home.Purchase Details
Home Financials for this Owner
Home Financials are based on the most recent Mortgage that was taken out on this home.Purchase Details
Home Financials for this Owner
Home Financials are based on the most recent Mortgage that was taken out on this home.Purchase Details
Home Financials for this Owner
Home Financials are based on the most recent Mortgage that was taken out on this home.Purchase Details
Home Financials for this Owner
Home Financials are based on the most recent Mortgage that was taken out on this home.Purchase Details
Similar Homes in Riverside, CA
Home Values in the Area
Average Home Value in this Area
Purchase History
| Date | Type | Sale Price | Title Company |
|---|---|---|---|
| Grant Deed | $625,000 | Fidelity National Title | |
| Grant Deed | $510,000 | Chicago Title | |
| Grant Deed | $405,000 | Lawyers Title Company | |
| Interfamily Deed Transfer | -- | Orange Coast Title Company | |
| Grant Deed | $295,000 | Stewart Title | |
| Interfamily Deed Transfer | -- | Stewart Title | |
| Grant Deed | $132,000 | Orange Coast Title Co | |
| Grant Deed | -- | Orange Coast Title | |
| Grant Deed | -- | Orange Coast Title |
Mortgage History
| Date | Status | Loan Amount | Loan Type |
|---|---|---|---|
| Open | $349,765 | FHA | |
| Previous Owner | $494,700 | New Conventional | |
| Previous Owner | $324,000 | New Conventional | |
| Previous Owner | $285,000 | New Conventional | |
| Previous Owner | $28,965 | FHA | |
| Previous Owner | $245,340 | New Conventional | |
| Previous Owner | $275,000 | Fannie Mae Freddie Mac | |
| Previous Owner | $140,000 | Credit Line Revolving | |
| Previous Owner | $60,000 | Credit Line Revolving | |
| Previous Owner | $140,362 | Unknown | |
| Previous Owner | $140,000 | Unknown | |
| Previous Owner | $128,791 | FHA | |
| Previous Owner | $131,073 | FHA |
Property History
| Date | Event | Price | Change | Sq Ft Price |
|---|---|---|---|---|
| 07/25/2025 07/25/25 | Price Changed | $629,900 | -3.1% | $425 / Sq Ft |
| 06/13/2025 06/13/25 | For Sale | $649,900 | +4.0% | $439 / Sq Ft |
| 05/14/2024 05/14/24 | Sold | $625,000 | +4.2% | $422 / Sq Ft |
| 04/12/2024 04/12/24 | Pending | -- | -- | -- |
| 04/02/2024 04/02/24 | For Sale | $599,900 | +17.6% | $405 / Sq Ft |
| 07/28/2021 07/28/21 | Sold | $510,000 | +7.4% | $344 / Sq Ft |
| 05/19/2021 05/19/21 | Pending | -- | -- | -- |
| 04/29/2021 04/29/21 | For Sale | $475,000 | +17.3% | $321 / Sq Ft |
| 12/06/2019 12/06/19 | Sold | $405,000 | 0.0% | $273 / Sq Ft |
| 10/18/2019 10/18/19 | Pending | -- | -- | -- |
| 10/08/2019 10/08/19 | For Sale | $405,000 | 0.0% | $273 / Sq Ft |
| 10/03/2019 10/03/19 | Pending | -- | -- | -- |
| 09/30/2019 09/30/19 | Price Changed | $405,000 | -1.6% | $273 / Sq Ft |
| 09/19/2019 09/19/19 | For Sale | $411,500 | +39.5% | $278 / Sq Ft |
| 08/13/2015 08/13/15 | Sold | $295,000 | -1.6% | $199 / Sq Ft |
| 07/12/2015 07/12/15 | Pending | -- | -- | -- |
| 07/08/2015 07/08/15 | Price Changed | $299,900 | -1.7% | $202 / Sq Ft |
| 07/07/2015 07/07/15 | For Sale | $305,000 | +3.4% | $206 / Sq Ft |
| 06/25/2015 06/25/15 | Off Market | $295,000 | -- | -- |
| 06/08/2015 06/08/15 | Price Changed | $305,000 | -1.6% | $206 / Sq Ft |
| 03/07/2015 03/07/15 | For Sale | $310,000 | -- | $209 / Sq Ft |
Tax History Compared to Growth
Tax History
| Year | Tax Paid | Tax Assessment Tax Assessment Total Assessment is a certain percentage of the fair market value that is determined by local assessors to be the total taxable value of land and additions on the property. | Land | Improvement |
|---|---|---|---|---|
| 2025 | $5,761 | $1,083,750 | $191,250 | $892,500 |
| 2023 | $5,761 | $520,200 | $71,400 | $448,800 |
| 2022 | $5,644 | $510,000 | $70,000 | $440,000 |
| 2021 | $4,672 | $409,195 | $70,725 | $338,470 |
| 2020 | $4,629 | $405,000 | $70,000 | $335,000 |
| 2019 | $3,596 | $313,055 | $58,366 | $254,689 |
| 2018 | $3,481 | $306,918 | $57,222 | $249,696 |
| 2017 | $3,445 | $300,900 | $56,100 | $244,800 |
| 2016 | $3,397 | $295,000 | $55,000 | $240,000 |
| 2015 | $2,667 | $203,583 | $44,750 | $158,833 |
| 2014 | $2,622 | $199,597 | $43,874 | $155,723 |
Agents Affiliated with this Home
-
Daniel Sievers

Seller's Agent in 2025
Daniel Sievers
Innovate Realty, Inc.
(951) 317-2000
1 in this area
174 Total Sales
-
Albert Hernandez-Mendoza

Seller Co-Listing Agent in 2025
Albert Hernandez-Mendoza
Innovate Realty, Inc.
(714) 450-5221
8 Total Sales
-
David Stites

Seller's Agent in 2024
David Stites
eHomes
(951) 309-8195
2 in this area
354 Total Sales
-
Moses Garcia
M
Buyer's Agent in 2024
Moses Garcia
eXp Realty of Greater Los Angeles
(626) 624-5480
1 in this area
6 Total Sales
-
Synesa Fao
S
Seller's Agent in 2021
Synesa Fao
Realty ONE Group Empire
(760) 932-4008
1 in this area
24 Total Sales
-
Patty Moyes

Buyer's Agent in 2021
Patty Moyes
THE MASTERS REALTY
(951) 833-2752
1 in this area
14 Total Sales
Map
Source: California Regional Multiple Listing Service (CRMLS)
MLS Number: EV19224415
APN: 181-362-037
- 5166 Contay Way
- 3825 Crestmore Rd Unit 495
- 3825 Crestmore Rd Unit 426
- 5374 Mission Rock Way
- 5185 Konic Ct
- 3883 Wallace St
- 5244 Holstein Way
- 5442 Mission Blvd
- 4899 Glenwood Dr
- 3747 Mintern St
- 5154 34th St
- 4816 Gregory Rd
- 4674 Maxwell Ct
- 4676 Maxwell Ct
- 4320 Glenwood Dr
- 5746 Tilton Ave
- 5479 34th St
- 5479 34th St Unit 2
- 0 Mission Blvd Unit PW24252396
- 0 Mission Blvd Unit IV23139894

