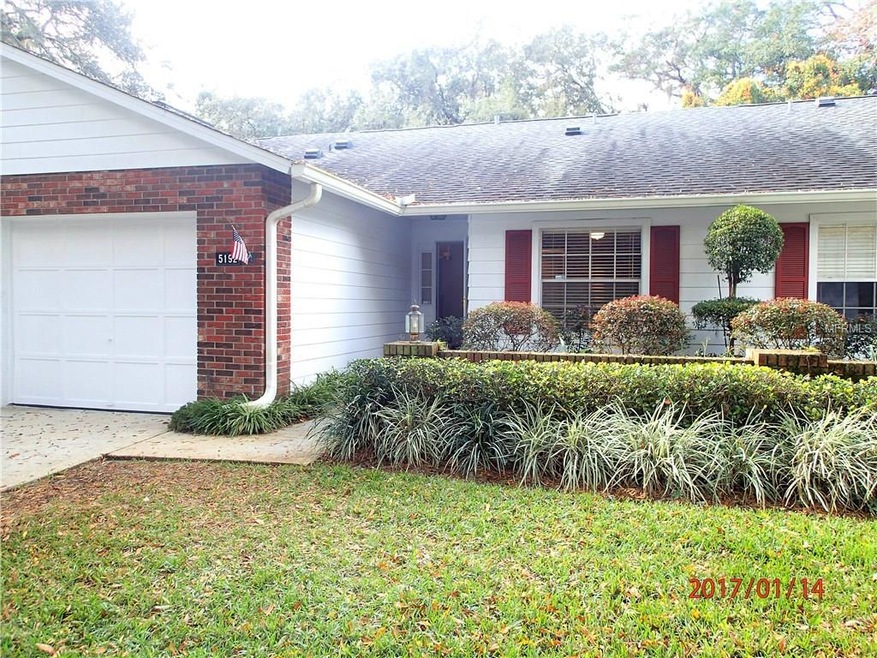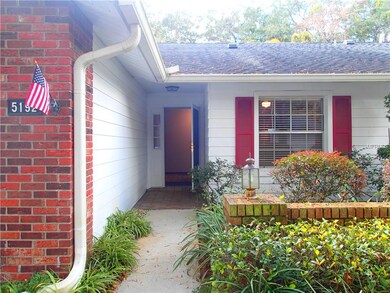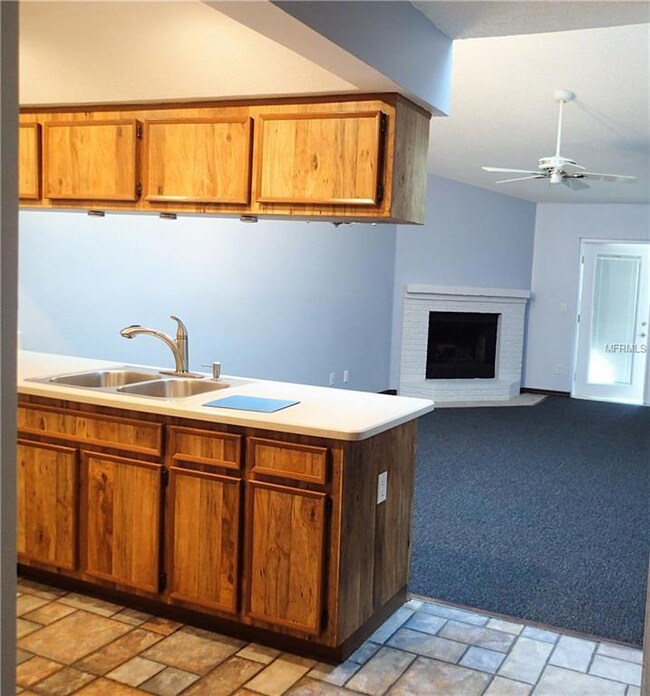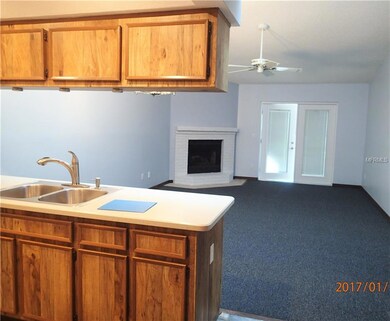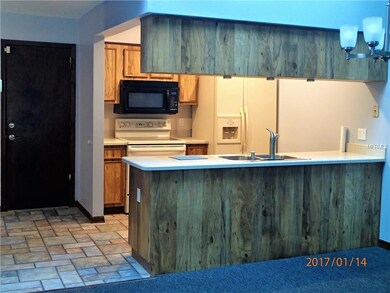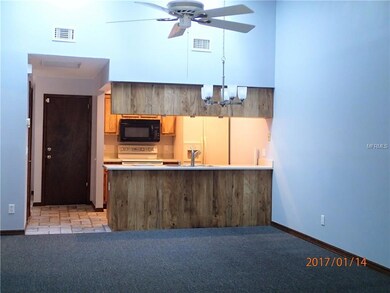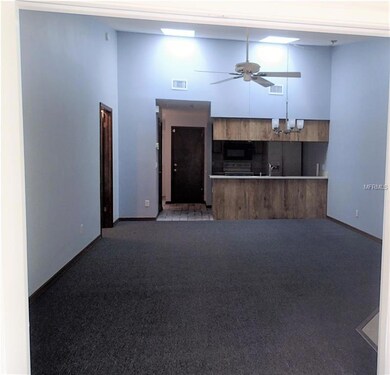5192 Lazy Oaks Dr Unit 5192 Winter Park, FL 32792
Estimated Value: $258,300 - $275,000
Highlights
- View of Trees or Woods
- Colonial Architecture
- Cathedral Ceiling
- Lake Howell High School Rated A-
- Deck
- Attic
About This Home
As of May 2017Welcome home to Winter Park 5192 Lazy Oaks Drive is a Wonderful one level unit located at the end of the drive, with only green space behind it. This like new Winter Park condo with Seminole county taxes is an open floor concept with approximately 1200 square feet of living space. The unit has new flooring, paint, and bathroom updates. The kitchen is bright and cheery and is adjacent to the family room so you'll never miss a beat when entertaining. The vaulted ceilings and skylights add just enough natural light to highlight the wood burning fireplace wonderful for the chilly central Florida evenings. A large master bedroom with connecting en suite and closet at one end parallel by sliders to the delightful sunroom will entice you to stay in bed just a little longer. The second bedroom is also well proportioned, and across is the guest and visitor full bath. The attached garage includes pull down storage for those holiday decorations that will truly make this house your home.
Property Details
Home Type
- Condominium
Est. Annual Taxes
- $1,460
Year Built
- Built in 1984
Lot Details
- End Unit
- Street terminates at a dead end
- Mature Landscaping
- Level Lot
- Irrigation
HOA Fees
- $217 Monthly HOA Fees
Parking
- 1 Car Attached Garage
- Garage Door Opener
- Driveway
Property Views
- Woods
- Garden
Home Design
- Colonial Architecture
- Brick Exterior Construction
- Slab Foundation
- Shingle Roof
- Siding
Interior Spaces
- 1,008 Sq Ft Home
- 1-Story Property
- Cathedral Ceiling
- Blinds
- French Doors
- Sliding Doors
- Attic
Kitchen
- Oven
- Range
- Recirculated Exhaust Fan
- Microwave
- Dishwasher
Flooring
- Carpet
- Ceramic Tile
Bedrooms and Bathrooms
- 2 Bedrooms
- 2 Full Bathrooms
Laundry
- Dryer
- Washer
Home Security
Outdoor Features
- Deck
- Covered patio or porch
- Exterior Lighting
- Rain Gutters
Utilities
- Central Heating and Cooling System
- Electric Water Heater
- Cable TV Available
Listing and Financial Details
- Visit Down Payment Resource Website
- Legal Lot and Block 5192 / 1350
- Assessor Parcel Number 35-21-30-517-0000-5192
Community Details
Overview
- Association fees include maintenance structure, sewer, trash, water
- Lazy Oaks Condo Subdivision
- The community has rules related to deed restrictions
Pet Policy
- Pets up to 40 lbs
- 2 Pets Allowed
- Breed Restrictions
Security
- Fire and Smoke Detector
Ownership History
Purchase Details
Home Financials for this Owner
Home Financials are based on the most recent Mortgage that was taken out on this home.Purchase Details
Purchase Details
Purchase Details
Purchase Details
Home Financials for this Owner
Home Financials are based on the most recent Mortgage that was taken out on this home.Purchase Details
Purchase Details
Purchase Details
Purchase Details
Home Values in the Area
Average Home Value in this Area
Purchase History
| Date | Buyer | Sale Price | Title Company |
|---|---|---|---|
| Cousino Timothy H | $150,000 | First American Title Ins Co | |
| Rowe Lee R | -- | Attorney | |
| Rowe Deborah H | $100 | -- | |
| Hancock Clarence A | $180,000 | Attorney | |
| Ballinger James C | $65,000 | -- | |
| Rowe Deborah H | $50,000 | -- | |
| Rowe Deborah H | $44,800 | -- | |
| Rowe Deborah H | $71,100 | -- | |
| Rowe Deborah H | $66,300 | -- |
Mortgage History
| Date | Status | Borrower | Loan Amount |
|---|---|---|---|
| Open | Cousino Timothy H | $108,000 | |
| Closed | Cousino Timothy H | $108,750 | |
| Previous Owner | Ballinger James C | $88,065 | |
| Previous Owner | Ballinger James C | $66,950 |
Property History
| Date | Event | Price | Change | Sq Ft Price |
|---|---|---|---|---|
| 08/31/2017 08/31/17 | Off Market | $150,000 | -- | -- |
| 05/31/2017 05/31/17 | Sold | $150,000 | -18.9% | $149 / Sq Ft |
| 04/17/2017 04/17/17 | Pending | -- | -- | -- |
| 01/17/2017 01/17/17 | For Sale | $184,999 | -- | $184 / Sq Ft |
Tax History Compared to Growth
Tax History
| Year | Tax Paid | Tax Assessment Tax Assessment Total Assessment is a certain percentage of the fair market value that is determined by local assessors to be the total taxable value of land and additions on the property. | Land | Improvement |
|---|---|---|---|---|
| 2024 | $1,647 | $142,493 | -- | -- |
| 2023 | $1,603 | $138,343 | $0 | $0 |
| 2021 | $1,483 | $130,402 | $0 | $0 |
| 2020 | $1,465 | $128,602 | $0 | $0 |
| 2019 | $1,446 | $125,711 | $0 | $0 |
| 2018 | $1,968 | $122,235 | $0 | $0 |
| 2017 | $1,500 | $86,573 | $0 | $0 |
| 2016 | $1,460 | $85,818 | $0 | $0 |
| 2015 | $1,095 | $71,548 | $0 | $0 |
| 2014 | $1,095 | $71,595 | $0 | $0 |
Map
Source: Stellar MLS
MLS Number: O5486204
APN: 35-21-30-517-0000-5192
- 5150 Old Howell Branch Rd
- 7707 Country Place Unit 4
- 7706 Country Place Unit A8
- 7744 Country Place Unit C4
- 7446 Houston Ct E
- 7793 Country Place Unit J7
- 5234 Ohio St
- 4834 Hall Rd
- 5255 Seminole Ave
- 7988 Pleasant Pine Cir
- 7895 Pleasant Pine Cir
- 5275 Pine Lily Cir
- 4908 Seminole Ave
- 8136 Lazy Bear Ln
- 5144 N Orange Ave
- 5510 Howell Branch Rd
- 7602 Lodge Pole Trail
- 7584 Lodge Pole Trail
- 5001 Tangerine Ave
- 8162 Lazy Bear Ln
- 5190 Lazy Oaks Dr
- 5194 Lazy Oaks Dr Unit n/a
- 5194 Lazy Oaks Dr
- 5188 Lazy Oaks Dr Unit 5188
- 5186 Lazy Oaks Dr
- 5186 Lazy Oaks Dr
- 5186 Lazy Oaks Dr Unit 5186
- 5171 Lazy Oaks Dr Unit 5171
- 5184 Lazy Oaks Dr
- 5216 Lazy Oaks Dr
- 5218 Lazy Oaks Dr
- 5214 Lazy Oaks Dr
- 5115 Oak Hill Dr
- 5169 Lazy Oaks Dr
- 5121 Oak Hill Dr
- 5182 Lazy Oaks Dr Unit 5182
- 5182 Drive
- 5212 Lazy Oaks Dr
- 5127 Oak Hill Dr
- 5109 Oak Hill Dr
