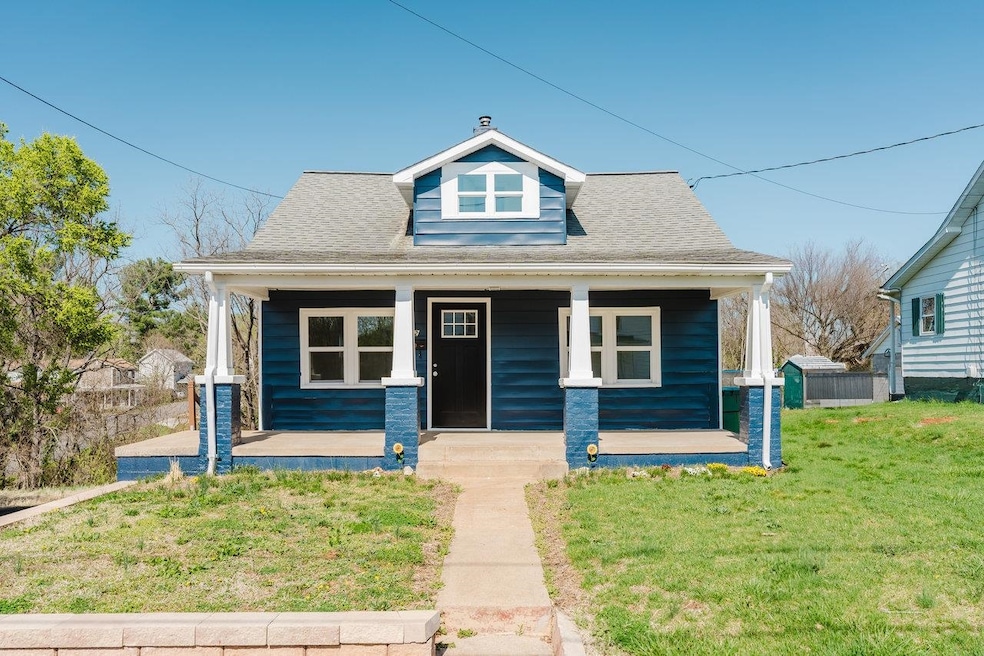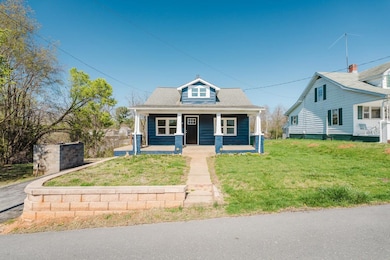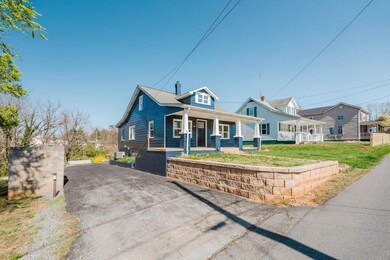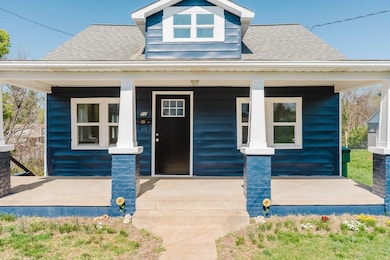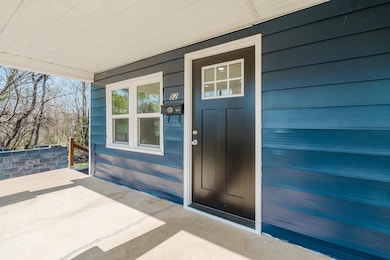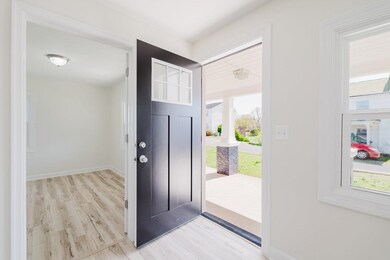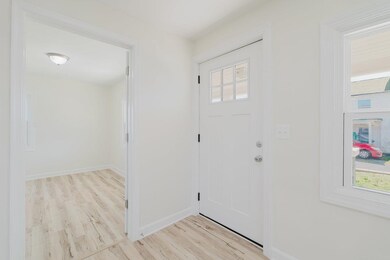
Highlights
- Main Floor Primary Bedroom
- Central Air
- Heating Available
About This Home
As of June 2025This home boasts brand-new everything—new flooring throughout, a completely remodeled kitchen and bathrooms, recessed lighting, a new HVAC system, new hot water heater, and all-new appliances. The siding has been refreshed, and the roof is only five years old. All that's left for you to do is move in and enjoy! The main level features an open-concept design, seamlessly connecting the spacious living room, dining area, and a stylish kitchen with direct access to the expansive backyard. Modern touches throughout include pine-colored vinyl plank flooring, sleek stainless steel appliances, bright white cabinetry, and charming butcher block countertops. Two luxurious primary suites, each with updated en-suite bathrooms, complete the main floor. Upstairs, you'll find two additional bedrooms and a shared powder room. The unfinished lower level offers even more potential to customize and expand according to your needs.
Last Agent to Sell the Property
Nest Realty Harrisonburg License #0225245157 Listed on: 04/03/2025

Last Buyer's Agent
NONMLSAGENT NONMLSAGENT
NONMLSOFFICE
Home Details
Home Type
- Single Family
Est. Annual Taxes
- $1,055
Year Built
- Built in 1943
Lot Details
- 0.29 Acre Lot
- Zoning described as R (PWAS) Residential with public water AND sewer
Home Design
- Block Foundation
- Stick Built Home
Interior Spaces
- 1,206 Sq Ft Home
- 2-Story Property
Bedrooms and Bathrooms
- 4 Bedrooms
- Primary Bedroom on Main
Schools
- Luray Elementary And Middle School
- Luray High School
Utilities
- Central Air
- Heating Available
Community Details
Listing and Financial Details
- Assessor Parcel Number 42A4 A 67
Ownership History
Purchase Details
Home Financials for this Owner
Home Financials are based on the most recent Mortgage that was taken out on this home.Similar Homes in Luray, VA
Home Values in the Area
Average Home Value in this Area
Purchase History
| Date | Type | Sale Price | Title Company |
|---|---|---|---|
| Deed | $145,000 | -- |
Mortgage History
| Date | Status | Loan Amount | Loan Type |
|---|---|---|---|
| Closed | $185,000 | Construction |
Property History
| Date | Event | Price | Change | Sq Ft Price |
|---|---|---|---|---|
| 06/30/2025 06/30/25 | Sold | $256,500 | 0.0% | $213 / Sq Ft |
| 06/12/2025 06/12/25 | Pending | -- | -- | -- |
| 06/01/2025 06/01/25 | Price Changed | $256,500 | -5.0% | $213 / Sq Ft |
| 04/22/2025 04/22/25 | Price Changed | $270,000 | -3.6% | $224 / Sq Ft |
| 04/03/2025 04/03/25 | Price Changed | $280,000 | -6.4% | $232 / Sq Ft |
| 04/03/2025 04/03/25 | For Sale | $299,000 | +106.2% | $248 / Sq Ft |
| 07/31/2024 07/31/24 | Sold | $145,000 | +1.8% | $120 / Sq Ft |
| 07/11/2024 07/11/24 | Pending | -- | -- | -- |
| 07/09/2024 07/09/24 | For Sale | $142,500 | -- | $118 / Sq Ft |
Tax History Compared to Growth
Tax History
| Year | Tax Paid | Tax Assessment Tax Assessment Total Assessment is a certain percentage of the fair market value that is determined by local assessors to be the total taxable value of land and additions on the property. | Land | Improvement |
|---|---|---|---|---|
| 2024 | $763 | $104,500 | $20,000 | $84,500 |
| 2023 | $763 | $104,500 | $20,000 | $84,500 |
| 2022 | $763 | $104,500 | $20,000 | $84,500 |
| 2021 | $763 | $104,500 | $20,000 | $84,500 |
| 2020 | $706 | $96,700 | $20,000 | $76,700 |
| 2019 | $706 | $96,700 | $20,000 | $76,700 |
| 2018 | $677 | $96,700 | $20,000 | $76,700 |
| 2017 | $638 | $96,700 | $20,000 | $76,700 |
| 2016 | $638 | $96,700 | $20,000 | $76,700 |
| 2015 | $725 | $113,300 | $25,000 | $88,300 |
| 2014 | $725 | $113,300 | $25,000 | $88,300 |
Agents Affiliated with this Home
-
Kelly Breeden

Seller's Agent in 2025
Kelly Breeden
Nest Realty Harrisonburg
(540) 271-4211
12 in this area
210 Total Sales
-
N
Buyer's Agent in 2025
NONMLSAGENT NONMLSAGENT
NONMLSOFFICE
-
Judy Bell

Seller's Agent in 2024
Judy Bell
Bill Dudley & Associates Real Estate, Inc
(540) 860-2100
134 in this area
189 Total Sales
-
Christopher Urick

Buyer's Agent in 2024
Christopher Urick
Samson Properties
(571) 288-6298
1 in this area
61 Total Sales
Map
Source: Harrisonburg-Rockingham Association of REALTORS®
MLS Number: 662711
APN: 42A4-A-67
- 26 O Flinn St
- 26 Oflinn St
- 4 Brumback Ave
- 206 Woodland Ave
- 115 E Page St
- 111 Seventh Ave
- 16 Park Ave
- 8 Bartlett Ave
- 0 Collins Ave Unit VAPA2003268
- "0" Oakcrest Dr
- 2 Terrace Ln
- 0 Independence Dr
- 102 S Hawksbill St
- 406 6th St
- 4 Cottage Dr
- 0 None Unit 660498
- 0 Cottage Dr
- 220 Mechanic St
- 15 Painter St
- 62 Rosser Dr
