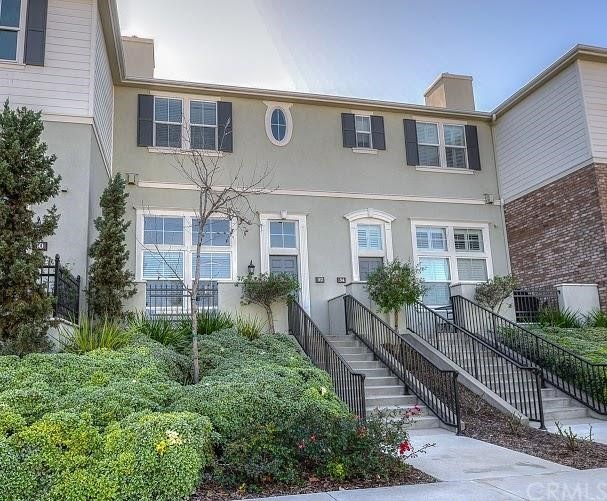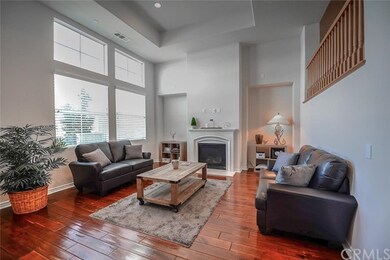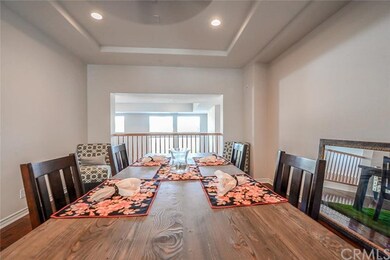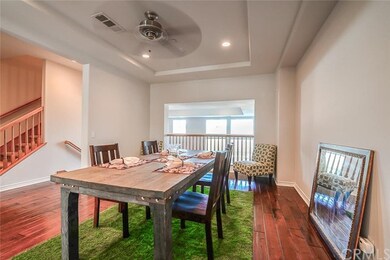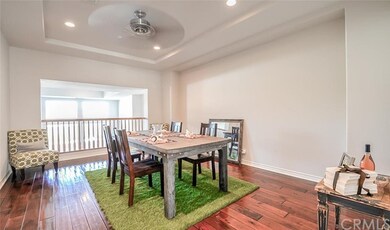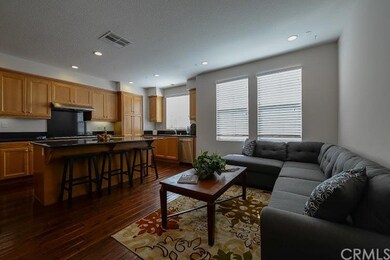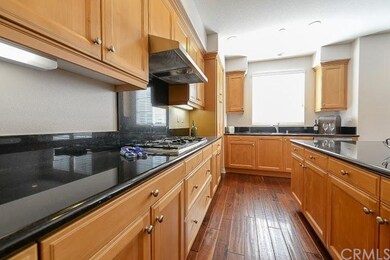
52 Honey Locust Irvine, CA 92606
Westpark NeighborhoodHighlights
- Private Pool
- Property is near a park
- Wood Flooring
- Westpark Elementary School Rated A
- Cathedral Ceiling
- Granite Countertops
About This Home
As of May 2016WELCOME HOME!! This gorgeous townhome is located int he beautiful community of Columbus Grove which has amazing amenities. It is highly upgraded with quality upgrades.. Dramatic vaulted ceilings, recessed lighting, shutters & fireplace in living room.. Stunning distressed hardwood floors. Formal separate dining room w/ceiling fan.. Gourmet chef's kitchen with large center island & breakfast bar, black granite counters & stainless appliances..opens to family room.. 3 spacious upstairs bedrooms all with ceiling fans & recessed lighting.. Crown molding, 8" baseboards. Laundry room is on the upper level with bedrooms. Romantic master 2/huge walk in closet 2/window & fabulous bathroom w/dual sinks, roman tub & separate large shower... Fabulous front patio ideal for BBQs' & entertaining. 2 car garage + 3rd bay ideal for work out room, workshop and.or office. What a great location with shopping nearby and of course it is in the sought after Irvine School District. Enjoy the amenities such as Sweet Shade park, swimming pool & spa, outdoor fireplaces, tot lots & more.. Live in the heart of the OC, near shopping & dining &
movies at the new District Center. Freeway close. Hurry, this is an amazing home at an excellent price.
Last Agent to Sell the Property
Ethel Krawitz
First Team Real Estate License #00795929 Listed on: 01/06/2016

Last Buyer's Agent
Ethel Krawitz
First Team Real Estate License #00795929 Listed on: 01/06/2016

Property Details
Home Type
- Condominium
Est. Annual Taxes
- $11,834
Year Built
- Built in 2006
HOA Fees
Parking
- 2 Car Direct Access Garage
- Oversized Parking
- Parking Available
- Rear-Facing Garage
- Two Garage Doors
- Shared Driveway
Home Design
- Split Level Home
- Turnkey
- Planned Development
- Slab Foundation
- Copper Plumbing
- Stucco
Interior Spaces
- 2,125 Sq Ft Home
- Crown Molding
- Cathedral Ceiling
- Ceiling Fan
- Recessed Lighting
- Blinds
- Window Screens
- Family Room Off Kitchen
- Living Room with Fireplace
Kitchen
- Open to Family Room
- Breakfast Bar
- Self-Cleaning Oven
- Microwave
- Dishwasher
- Kitchen Island
- Granite Countertops
- Disposal
Flooring
- Wood
- Carpet
Bedrooms and Bathrooms
- 3 Bedrooms
- All Upper Level Bedrooms
- Walk-In Closet
Laundry
- Laundry Room
- Laundry on upper level
- 220 Volts In Laundry
Home Security
Pool
- Private Pool
- Spa
Utilities
- Forced Air Heating and Cooling System
- ENERGY STAR Qualified Water Heater
- Sewer Paid
Additional Features
- Concrete Porch or Patio
- Two or More Common Walls
- Property is near a park
Listing and Financial Details
- Tax Lot 5
- Tax Tract Number 1661
- Assessor Parcel Number 93358286
Community Details
Overview
- Master Insurance
- 125 Units
- Kensington Ct Association
- Columbus Grove Association
Amenities
- Community Fire Pit
- Community Barbecue Grill
Recreation
- Community Playground
- Community Pool
- Community Spa
Security
- Carbon Monoxide Detectors
- Fire and Smoke Detector
Ownership History
Purchase Details
Home Financials for this Owner
Home Financials are based on the most recent Mortgage that was taken out on this home.Purchase Details
Purchase Details
Home Financials for this Owner
Home Financials are based on the most recent Mortgage that was taken out on this home.Purchase Details
Home Financials for this Owner
Home Financials are based on the most recent Mortgage that was taken out on this home.Purchase Details
Home Financials for this Owner
Home Financials are based on the most recent Mortgage that was taken out on this home.Similar Homes in Irvine, CA
Home Values in the Area
Average Home Value in this Area
Purchase History
| Date | Type | Sale Price | Title Company |
|---|---|---|---|
| Grant Deed | $698,500 | California Title Company | |
| Interfamily Deed Transfer | -- | None Available | |
| Interfamily Deed Transfer | -- | None Available | |
| Interfamily Deed Transfer | -- | First American Title | |
| Grant Deed | $600,000 | Stewart Title Company | |
| Grant Deed | $784,000 | Fidelity National Title-Buil |
Mortgage History
| Date | Status | Loan Amount | Loan Type |
|---|---|---|---|
| Open | $545,000 | New Conventional | |
| Closed | $625,500 | New Conventional | |
| Previous Owner | $380,500 | New Conventional | |
| Previous Owner | $390,000 | New Conventional | |
| Previous Owner | $417,000 | Purchase Money Mortgage | |
| Previous Owner | $117,550 | Stand Alone Second | |
| Previous Owner | $626,950 | Purchase Money Mortgage |
Property History
| Date | Event | Price | Change | Sq Ft Price |
|---|---|---|---|---|
| 05/27/2016 05/27/16 | Sold | $698,599 | -0.2% | $329 / Sq Ft |
| 05/02/2016 05/02/16 | Pending | -- | -- | -- |
| 04/25/2016 04/25/16 | Price Changed | $699,900 | -2.1% | $329 / Sq Ft |
| 03/24/2016 03/24/16 | For Sale | $715,000 | 0.0% | $336 / Sq Ft |
| 03/17/2016 03/17/16 | Pending | -- | -- | -- |
| 01/06/2016 01/06/16 | For Sale | $715,000 | -- | $336 / Sq Ft |
Tax History Compared to Growth
Tax History
| Year | Tax Paid | Tax Assessment Tax Assessment Total Assessment is a certain percentage of the fair market value that is determined by local assessors to be the total taxable value of land and additions on the property. | Land | Improvement |
|---|---|---|---|---|
| 2025 | $11,834 | $826,879 | $498,184 | $328,695 |
| 2024 | $11,834 | $810,666 | $488,416 | $322,250 |
| 2023 | $11,605 | $794,771 | $478,839 | $315,932 |
| 2022 | $11,458 | $779,188 | $469,450 | $309,738 |
| 2021 | $11,247 | $763,910 | $460,245 | $303,665 |
| 2020 | $11,213 | $756,078 | $455,526 | $300,552 |
| 2019 | $11,041 | $741,253 | $446,594 | $294,659 |
| 2018 | $10,919 | $726,719 | $437,837 | $288,882 |
| 2017 | $10,635 | $712,470 | $429,252 | $283,218 |
| 2016 | $9,549 | $629,611 | $293,539 | $336,072 |
| 2015 | $9,431 | $620,154 | $289,130 | $331,024 |
| 2014 | $9,330 | $608,007 | $283,467 | $324,540 |
Agents Affiliated with this Home
-
E
Seller's Agent in 2016
Ethel Krawitz
First Team Real Estate
Map
Source: California Regional Multiple Listing Service (CRMLS)
MLS Number: OC16003617
APN: 933-582-86
- 59 Juneberry Unit 20
- 3229 Larkspur St
- 15530 Bonsai Way
- 60 Fringe Tree Unit 52
- 414 Silk Tree
- 1427 Abelia
- 261 Barnes Rd
- 2702 Ladrillo Aisle Unit 45
- 37 Preston Place
- 287 Barnes Rd
- 1703 Solvay Aisle Unit 106
- 6 Garzoni Aisle
- 5 Arese Aisle
- 4 Imperial Aisle
- 507 Tropea Aisle
- 10 Palmieri Aisle Unit 151
- 1408 Solvay Aisle
- 10 Bettoni Aisle
- 10 Torrigiani Aisle Unit 201
- 21 Medici Aisle
