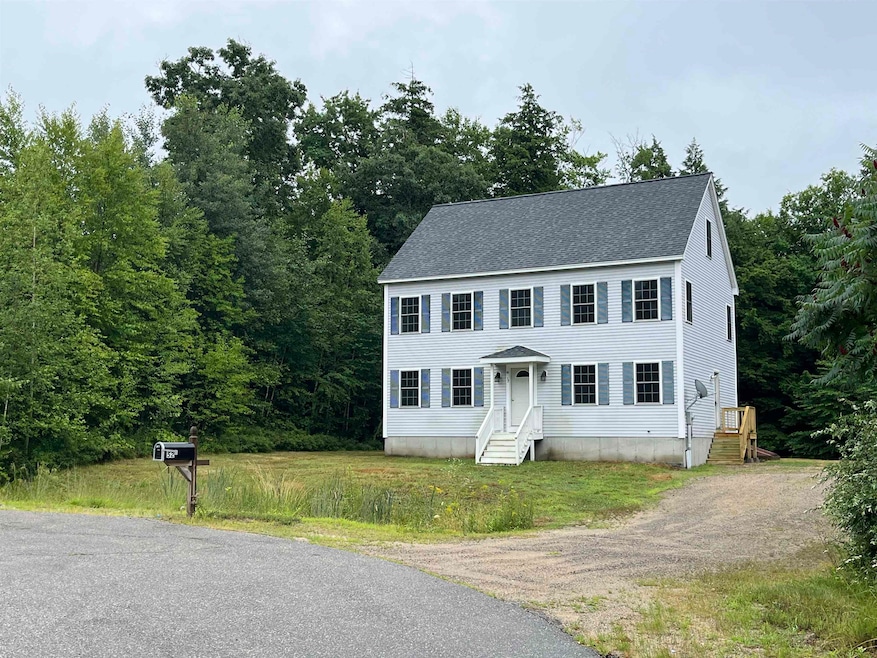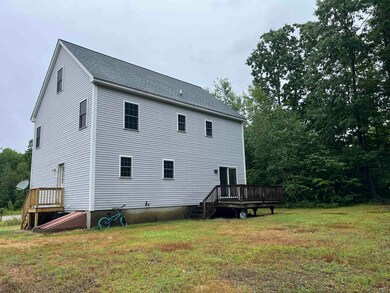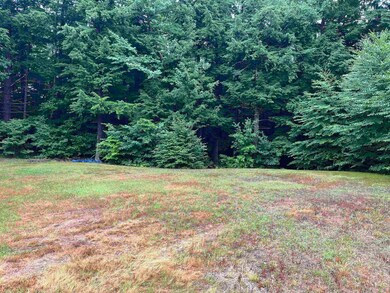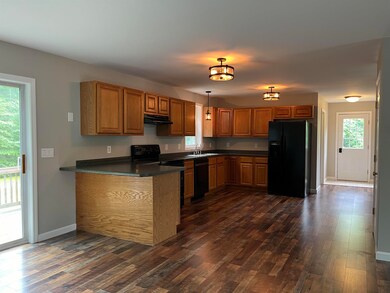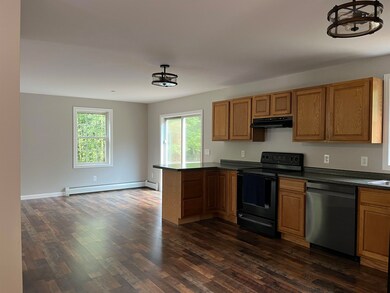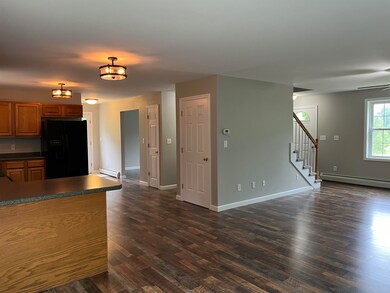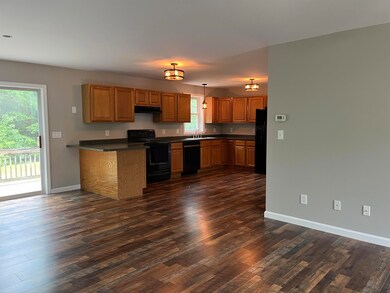
52 Ridgeview Dr Milton, NH 03851
About This Home
As of October 2024Three bedroom colonial home has lots to offer the next owner and has had many updates. Open kitchen with room for a table overlooking the back yard. Large living room is also open and allows you to hang out with guest while cooking. First floor dining room could be used for an office. NEW FLOORS ON FIRST FLOOR. FRESH PAINT THROUGHOUT. Upstairs are two bedrooms plus the primary bedroom with its own bathroom and walk in closet. Buyers will likely want to replace the bedroom carpets. The 3rd floor is stubbed for future expansion and has full size stairs leading up. Basement is neat and tidy - has the laundry, room to work out or do projects and a bulkhead to the outside. New roof 2022. This is a sleepy cul-de-sac with just this house at the end...off a small neighborhood. You will love the fresh air atop the hill. SHOWINGS BEGIN 7/26/24
Last Agent to Sell the Property
REMAX Home Sweet Home License #048520 Listed on: 07/24/2024

Home Details
Home Type
- Single Family
Est. Annual Taxes
- $5,909
Year Built
- Built in 2005
Lot Details
- 1.6 Acre Lot
- Property fronts a private road
- Lot Sloped Up
- Property is zoned Residential 1F
Parking
- Dirt Driveway
Home Design
- Colonial Architecture
- Poured Concrete
- Wood Frame Construction
- Shingle Roof
- Vinyl Siding
Interior Spaces
- 3-Story Property
- <<ENERGY STAR Qualified Dishwasher>>
Bedrooms and Bathrooms
- 3 Bedrooms
Basement
- Interior Basement Entry
- Laundry in Basement
Utilities
- Hot Water Heating System
- Heating System Uses Oil
- Private Water Source
- Private Sewer
- Internet Available
- Phone Available
- Cable TV Available
Listing and Financial Details
- Tax Block 52
Ownership History
Purchase Details
Home Financials for this Owner
Home Financials are based on the most recent Mortgage that was taken out on this home.Purchase Details
Home Financials for this Owner
Home Financials are based on the most recent Mortgage that was taken out on this home.Purchase Details
Home Financials for this Owner
Home Financials are based on the most recent Mortgage that was taken out on this home.Similar Homes in the area
Home Values in the Area
Average Home Value in this Area
Purchase History
| Date | Type | Sale Price | Title Company |
|---|---|---|---|
| Warranty Deed | $403,000 | None Available | |
| Warranty Deed | $403,000 | None Available | |
| Warranty Deed | $403,000 | None Available | |
| Deed | $239,900 | -- | |
| Deed | $239,900 | -- |
Mortgage History
| Date | Status | Loan Amount | Loan Type |
|---|---|---|---|
| Open | $390,910 | Purchase Money Mortgage | |
| Previous Owner | $373,350 | Purchase Money Mortgage | |
| Previous Owner | $30,000 | Credit Line Revolving | |
| Previous Owner | $172,000 | Stand Alone Refi Refinance Of Original Loan | |
| Previous Owner | $156,000 | Stand Alone Refi Refinance Of Original Loan | |
| Previous Owner | $177,514 | Unknown | |
| Previous Owner | $191,920 | Purchase Money Mortgage |
Property History
| Date | Event | Price | Change | Sq Ft Price |
|---|---|---|---|---|
| 10/28/2024 10/28/24 | Sold | $403,000 | +0.8% | $200 / Sq Ft |
| 09/16/2024 09/16/24 | Pending | -- | -- | -- |
| 09/12/2024 09/12/24 | For Sale | $399,900 | -0.8% | $198 / Sq Ft |
| 08/30/2024 08/30/24 | Sold | $403,000 | +0.8% | $200 / Sq Ft |
| 08/02/2024 08/02/24 | Pending | -- | -- | -- |
| 07/24/2024 07/24/24 | For Sale | $399,900 | -- | $198 / Sq Ft |
Tax History Compared to Growth
Tax History
| Year | Tax Paid | Tax Assessment Tax Assessment Total Assessment is a certain percentage of the fair market value that is determined by local assessors to be the total taxable value of land and additions on the property. | Land | Improvement |
|---|---|---|---|---|
| 2024 | $6,222 | $446,000 | $131,600 | $314,400 |
| 2023 | $5,909 | $240,800 | $61,500 | $179,300 |
| 2022 | $5,895 | $240,800 | $61,500 | $179,300 |
| 2021 | $5,505 | $240,800 | $61,500 | $179,300 |
| 2020 | $5,723 | $240,900 | $61,500 | $179,400 |
| 2019 | $5,676 | $240,900 | $61,500 | $179,400 |
| 2018 | $6,022 | $226,800 | $42,200 | $184,600 |
| 2017 | $5,872 | $226,800 | $42,200 | $184,600 |
| 2016 | $5,569 | $196,100 | $42,200 | $153,900 |
| 2015 | $5,608 | $196,100 | $42,200 | $153,900 |
| 2014 | $5,238 | $196,100 | $42,200 | $153,900 |
| 2013 | $5,313 | $205,300 | $42,200 | $163,100 |
Agents Affiliated with this Home
-
Brianne Healey

Seller's Agent in 2024
Brianne Healey
Realty One Group Next Level - Nashua
(603) 714-0874
2 in this area
42 Total Sales
-
Wendy Booth

Seller's Agent in 2024
Wendy Booth
RE/MAX
(603) 557-7468
2 in this area
47 Total Sales
-
Andy Yau

Buyer's Agent in 2024
Andy Yau
RE/MAX
(603) 969-6216
12 in this area
181 Total Sales
Map
Source: PrimeMLS
MLS Number: 5006397
APN: MLTN-000037-000052
- 0 Bourdeau Rd
- 24 Porter Rd
- 3 Depot Pond Rd
- 7 Rookery Rd
- 102 Evergreen Valley Rd
- 552 White Mountain Hwy
- 6 Dawson St
- 9 Omalley Dr
- 10 Saltbox Rd
- 22 Pleasant Point Rd
- 44 Pickeral Cove Rd
- 31 Kingsbury Dr
- 81 Pineland Park Rd
- 66 Pineland Park Rd
- 377 Micah Terrace
- 56 Pineland Park Rd
- 142 Pineland Park Rd
- 74 Pineland Park Rd
- 41 Pineland Park Rd
- 55 Pineland Park Rd
