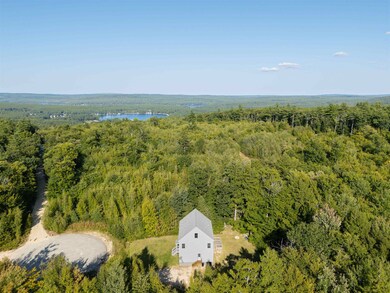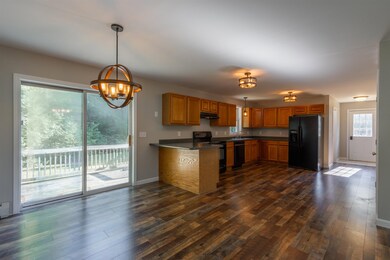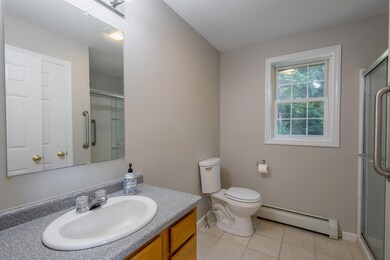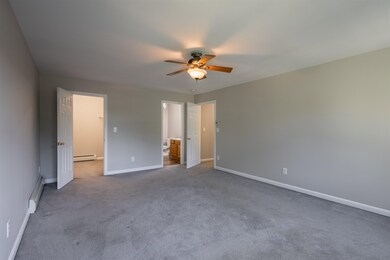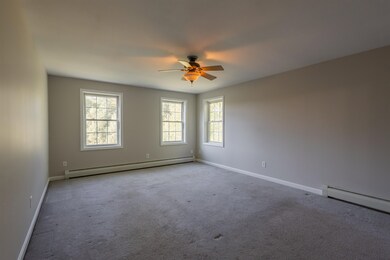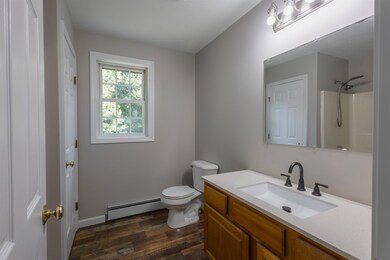
52 Ridgeview Dr Milton, NH 03851
Highlights
- Colonial Architecture
- Wooded Lot
- Walk-In Closet
- Deck
- Cul-De-Sac
- Bathroom on Main Level
About This Home
As of October 2024Peace of mind is what you get with this spacious colonial on a private cul-de-sac in the charming town of Milton, NH. There is no mystery of the age of the systems, as the roof, furnace, and hot water heater were all replaced within 2 years. This home comes pre-inspected by the sellers. Enjoy the peaceful wooded lot, flat yard, fire pit, and deck, making it great for entertainment. Inside, the newly renovated, open floor plan is thoughtfully laid out with a designated dining room, 3⁄4 bath, and open concept kitchen and living room. Upstairs you’ll find three good-sized bedrooms including a primary en-suite with walk-in closet and a blank slate walk-up attic for you to bring your ideas. Don’t miss the opportunity to make this your next home. Available for showings immediately. Open house Saturday 9/14, 12-2pm Added 9/15 @ 12:40p: **The seller respectfully requests any offers being considered to please be submitted by Monday at 12 pm.**
Last Agent to Sell the Property
Realty One Group Next Level - Nashua License #080037 Listed on: 09/12/2024

Home Details
Home Type
- Single Family
Est. Annual Taxes
- $5,917
Year Built
- Built in 2005
Lot Details
- 1.6 Acre Lot
- Property fronts a private road
- Cul-De-Sac
- Level Lot
- Wooded Lot
- Property is zoned 1F Residential
Parking
- Dirt Driveway
Home Design
- Colonial Architecture
- Poured Concrete
- Wood Frame Construction
- Shingle Roof
- Vinyl Siding
- Radon Mitigation System
Interior Spaces
- 3-Story Property
- Ceiling Fan
- Dining Area
Kitchen
- Stove
- Dishwasher
Flooring
- Carpet
- Laminate
Bedrooms and Bathrooms
- 3 Bedrooms
- En-Suite Primary Bedroom
- Walk-In Closet
- Bathroom on Main Level
Laundry
- Dryer
- Washer
Unfinished Basement
- Interior Basement Entry
- Laundry in Basement
Outdoor Features
- Deck
Utilities
- Hot Water Heating System
- Heating System Uses Oil
- 200+ Amp Service
- Private Water Source
- Private Sewer
- Internet Available
- Cable TV Available
Listing and Financial Details
- Tax Block 52
Ownership History
Purchase Details
Home Financials for this Owner
Home Financials are based on the most recent Mortgage that was taken out on this home.Purchase Details
Home Financials for this Owner
Home Financials are based on the most recent Mortgage that was taken out on this home.Purchase Details
Home Financials for this Owner
Home Financials are based on the most recent Mortgage that was taken out on this home.Similar Homes in the area
Home Values in the Area
Average Home Value in this Area
Purchase History
| Date | Type | Sale Price | Title Company |
|---|---|---|---|
| Warranty Deed | $403,000 | None Available | |
| Warranty Deed | $403,000 | None Available | |
| Warranty Deed | $403,000 | None Available | |
| Deed | $239,900 | -- | |
| Deed | $239,900 | -- |
Mortgage History
| Date | Status | Loan Amount | Loan Type |
|---|---|---|---|
| Open | $390,910 | Purchase Money Mortgage | |
| Previous Owner | $373,350 | Purchase Money Mortgage | |
| Previous Owner | $30,000 | Credit Line Revolving | |
| Previous Owner | $172,000 | Stand Alone Refi Refinance Of Original Loan | |
| Previous Owner | $156,000 | Stand Alone Refi Refinance Of Original Loan | |
| Previous Owner | $177,514 | Unknown | |
| Previous Owner | $191,920 | Purchase Money Mortgage |
Property History
| Date | Event | Price | Change | Sq Ft Price |
|---|---|---|---|---|
| 10/28/2024 10/28/24 | Sold | $403,000 | +0.8% | $200 / Sq Ft |
| 09/16/2024 09/16/24 | Pending | -- | -- | -- |
| 09/12/2024 09/12/24 | For Sale | $399,900 | -0.8% | $198 / Sq Ft |
| 08/30/2024 08/30/24 | Sold | $403,000 | +0.8% | $200 / Sq Ft |
| 08/02/2024 08/02/24 | Pending | -- | -- | -- |
| 07/24/2024 07/24/24 | For Sale | $399,900 | -- | $198 / Sq Ft |
Tax History Compared to Growth
Tax History
| Year | Tax Paid | Tax Assessment Tax Assessment Total Assessment is a certain percentage of the fair market value that is determined by local assessors to be the total taxable value of land and additions on the property. | Land | Improvement |
|---|---|---|---|---|
| 2024 | $6,222 | $446,000 | $131,600 | $314,400 |
| 2023 | $5,909 | $240,800 | $61,500 | $179,300 |
| 2022 | $5,895 | $240,800 | $61,500 | $179,300 |
| 2021 | $5,505 | $240,800 | $61,500 | $179,300 |
| 2020 | $5,723 | $240,900 | $61,500 | $179,400 |
| 2019 | $5,676 | $240,900 | $61,500 | $179,400 |
| 2018 | $6,022 | $226,800 | $42,200 | $184,600 |
| 2017 | $5,872 | $226,800 | $42,200 | $184,600 |
| 2016 | $5,569 | $196,100 | $42,200 | $153,900 |
| 2015 | $5,608 | $196,100 | $42,200 | $153,900 |
| 2014 | $5,238 | $196,100 | $42,200 | $153,900 |
| 2013 | $5,313 | $205,300 | $42,200 | $163,100 |
Agents Affiliated with this Home
-
Brianne Healey

Seller's Agent in 2024
Brianne Healey
Realty One Group Next Level - Nashua
(603) 714-0874
2 in this area
42 Total Sales
-
Wendy Booth

Seller's Agent in 2024
Wendy Booth
RE/MAX
(603) 557-7468
2 in this area
47 Total Sales
-
Andy Yau

Buyer's Agent in 2024
Andy Yau
RE/MAX
(603) 969-6216
12 in this area
181 Total Sales
Map
Source: PrimeMLS
MLS Number: 5014130
APN: MLTN-000037-000052
- 0 Bourdeau Rd
- 24 Porter Rd
- 3 Depot Pond Rd
- 7 Rookery Rd
- 102 Evergreen Valley Rd
- 552 White Mountain Hwy
- 6 Dawson St
- 9 Omalley Dr
- 10 Saltbox Rd
- 22 Pleasant Point Rd
- 44 Pickeral Cove Rd
- 31 Kingsbury Dr
- 81 Pineland Park Rd
- 66 Pineland Park Rd
- 377 Micah Terrace
- 56 Pineland Park Rd
- 142 Pineland Park Rd
- 74 Pineland Park Rd
- 41 Pineland Park Rd
- 55 Pineland Park Rd

