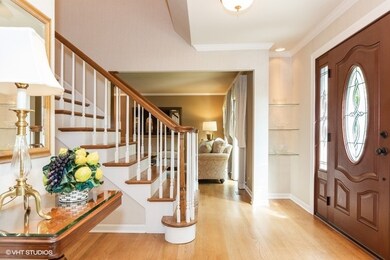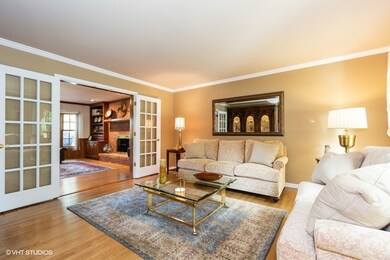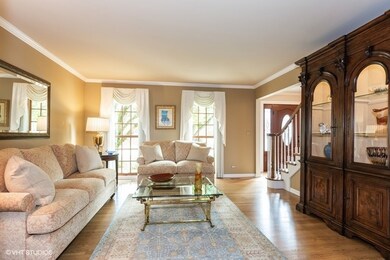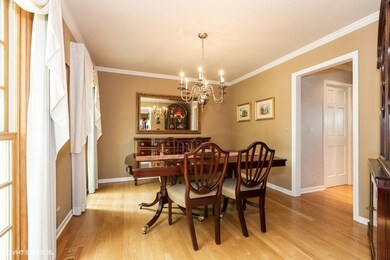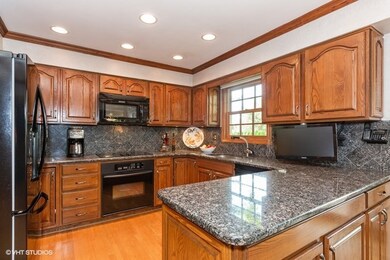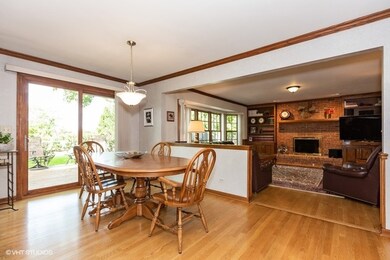
520 Prairie Knoll Dr Naperville, IL 60565
Winding Creek Estates NeighborhoodHighlights
- Deck
- Vaulted Ceiling
- Wood Flooring
- Maplebrook Elementary School Rated A
- Georgian Architecture
- Whirlpool Bathtub
About This Home
As of September 2024Immaculate, stunning, brick-faced Georgian with distinctive professional landscaping, stone walkway & new leaded-glass entry door with leaded glass sidelights. Gleaming hardwood flooring thru-out entire 1st floor & upper hall. Newer roof, top-of-line Marvin windows, renovated kitchen w/ rich granite counters - so many more upgrades to mention - see full list under "Additional Info" tab. Warm & inviting formal living & dining rooms. Bright & spacious family room w/ gas log fireplace flanked by built-in bookcases. Vaulted master bedroom suite includes renovated deluxe bath w/ newer vanity, glass wall shower and separate whirlpool tub - plus deep walk-in closet. Note: all four bedroom closets have custom, built-in closet systems - greatly increasing storage. The spacious, fenced backyard with large deck overlooks lush, peaceful Springbrook Forest Preserve. In-ground sprinkler system, concrete driveway. Totally "move-in ready"! Served by highly rated Naperville Dist 203 schools. Don't buy until you see this GEM! A true "10"!
Last Agent to Sell the Property
john greene, Realtor License #475111695 Listed on: 09/25/2019

Home Details
Home Type
- Single Family
Est. Annual Taxes
- $9,617
Year Built
- Built in 1987
Lot Details
- 10,136 Sq Ft Lot
- Lot Dimensions are 78x130
- Fenced Yard
- Paved or Partially Paved Lot
- Sprinkler System
HOA Fees
- $4 Monthly HOA Fees
Parking
- 2 Car Attached Garage
- Garage Transmitter
- Garage Door Opener
- Driveway
- Parking Included in Price
Home Design
- Georgian Architecture
- Asphalt Roof
- Concrete Perimeter Foundation
Interior Spaces
- 2,548 Sq Ft Home
- 2-Story Property
- Built-In Features
- Vaulted Ceiling
- Ceiling Fan
- Skylights
- Gas Log Fireplace
- Family Room with Fireplace
- Living Room
- Formal Dining Room
- Wood Flooring
- Unfinished Attic
- Carbon Monoxide Detectors
Kitchen
- Breakfast Bar
- Range
- Microwave
- Dishwasher
- Disposal
Bedrooms and Bathrooms
- 4 Bedrooms
- 4 Potential Bedrooms
- Walk-In Closet
- Whirlpool Bathtub
- Separate Shower
Laundry
- Laundry Room
- Laundry on main level
Unfinished Basement
- Basement Fills Entire Space Under The House
- Sump Pump
Outdoor Features
- Deck
Schools
- Maplebrook Elementary School
- Lincoln Junior High School
- Naperville Central High School
Utilities
- Forced Air Heating and Cooling System
- Humidifier
- Heating System Uses Natural Gas
- Lake Michigan Water
- Cable TV Available
Community Details
- Https://Www.Windingcreek.Org Association
- Winding Creek Subdivision
- Property managed by WINDING CREEK HOMEOWNERS
Listing and Financial Details
- Homeowner Tax Exemptions
Ownership History
Purchase Details
Home Financials for this Owner
Home Financials are based on the most recent Mortgage that was taken out on this home.Purchase Details
Home Financials for this Owner
Home Financials are based on the most recent Mortgage that was taken out on this home.Purchase Details
Similar Homes in Naperville, IL
Home Values in the Area
Average Home Value in this Area
Purchase History
| Date | Type | Sale Price | Title Company |
|---|---|---|---|
| Warranty Deed | $784,000 | Chicago Title | |
| Deed | $435,000 | Attorney | |
| Interfamily Deed Transfer | -- | None Available |
Mortgage History
| Date | Status | Loan Amount | Loan Type |
|---|---|---|---|
| Open | $626,945 | New Conventional | |
| Previous Owner | $348,000 | New Conventional | |
| Previous Owner | $348,000 | New Conventional | |
| Previous Owner | $160,000 | Credit Line Revolving | |
| Previous Owner | $177,250 | Unknown | |
| Previous Owner | $160,000 | Credit Line Revolving | |
| Previous Owner | $67,000 | Credit Line Revolving | |
| Previous Owner | $195,000 | Unknown |
Property History
| Date | Event | Price | Change | Sq Ft Price |
|---|---|---|---|---|
| 09/11/2024 09/11/24 | Sold | $783,682 | +1.3% | $302 / Sq Ft |
| 08/10/2024 08/10/24 | Pending | -- | -- | -- |
| 08/08/2024 08/08/24 | For Sale | $773,682 | +77.9% | $298 / Sq Ft |
| 12/18/2019 12/18/19 | Sold | $435,000 | -3.3% | $171 / Sq Ft |
| 10/21/2019 10/21/19 | Pending | -- | -- | -- |
| 10/08/2019 10/08/19 | Price Changed | $450,000 | -3.2% | $177 / Sq Ft |
| 09/25/2019 09/25/19 | For Sale | $465,000 | -- | $182 / Sq Ft |
Tax History Compared to Growth
Tax History
| Year | Tax Paid | Tax Assessment Tax Assessment Total Assessment is a certain percentage of the fair market value that is determined by local assessors to be the total taxable value of land and additions on the property. | Land | Improvement |
|---|---|---|---|---|
| 2023 | $11,443 | $184,100 | $71,720 | $112,380 |
| 2022 | $10,351 | $165,930 | $65,530 | $100,400 |
| 2021 | $9,973 | $159,650 | $63,050 | $96,600 |
| 2020 | $9,761 | $156,780 | $61,920 | $94,860 |
| 2019 | $9,478 | $150,000 | $59,240 | $90,760 |
| 2018 | $9,617 | $152,060 | $59,240 | $92,820 |
| 2017 | $9,424 | $146,930 | $57,240 | $89,690 |
| 2016 | $9,238 | $141,620 | $55,170 | $86,450 |
| 2015 | $9,181 | $133,360 | $51,950 | $81,410 |
| 2014 | $9,285 | $130,740 | $50,930 | $79,810 |
| 2013 | $9,145 | $131,050 | $51,050 | $80,000 |
Agents Affiliated with this Home
-
Mike Long

Seller's Agent in 2024
Mike Long
@ Properties
(630) 853-3384
1 in this area
118 Total Sales
-
James D'Astice

Buyer's Agent in 2024
James D'Astice
Compass
(773) 425-0706
1 in this area
433 Total Sales
-
Tom Gaikowski

Seller's Agent in 2019
Tom Gaikowski
john greene Realtor
(630) 664-7161
33 Total Sales
Map
Source: Midwest Real Estate Data (MRED)
MLS Number: 10529175
APN: 08-31-113-005
- 1916 Saginaw Ct
- 1944 Navarone Dr
- 2060 Navarone Dr
- 137 Split Oak Rd
- 77 Flicker Ct
- 1401 Fallcreek Ct
- 479 Newport Dr
- 413 Northampton Ct
- 116 W Bailey Rd
- 447 Newport Dr
- 2254 Massachusetts Ave Unit 9
- 1420 Westglen Dr
- 1297 Gregory Ct
- 2275 Norwich Ct
- 1319 Frederick Ln
- 245 Terrance Dr
- 1959 Lancaster Ct Unit 4
- 1921 Wisteria Ct Unit 3
- 2163 Lancaster Cir Unit 202B
- 2165 Sunderland Ct Unit 101A

