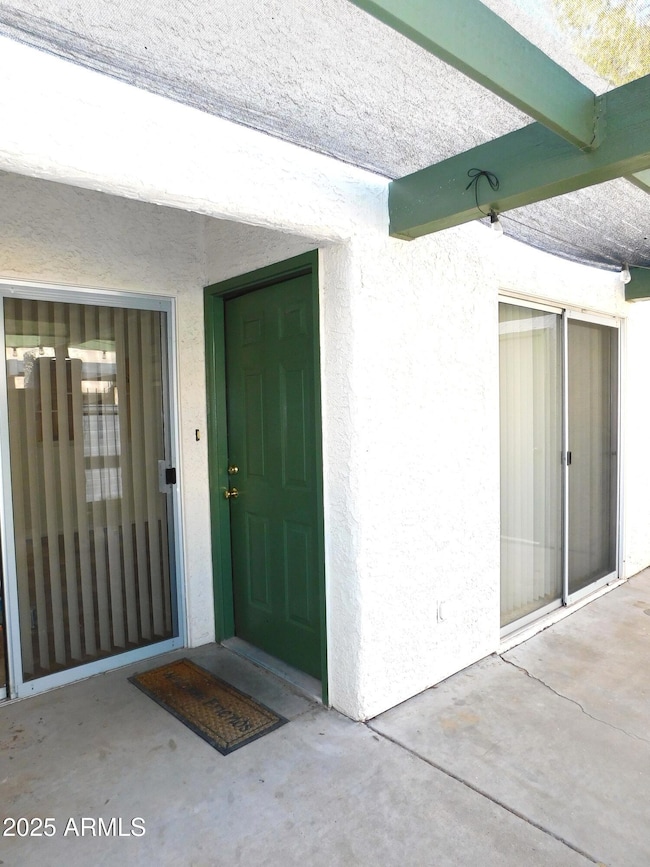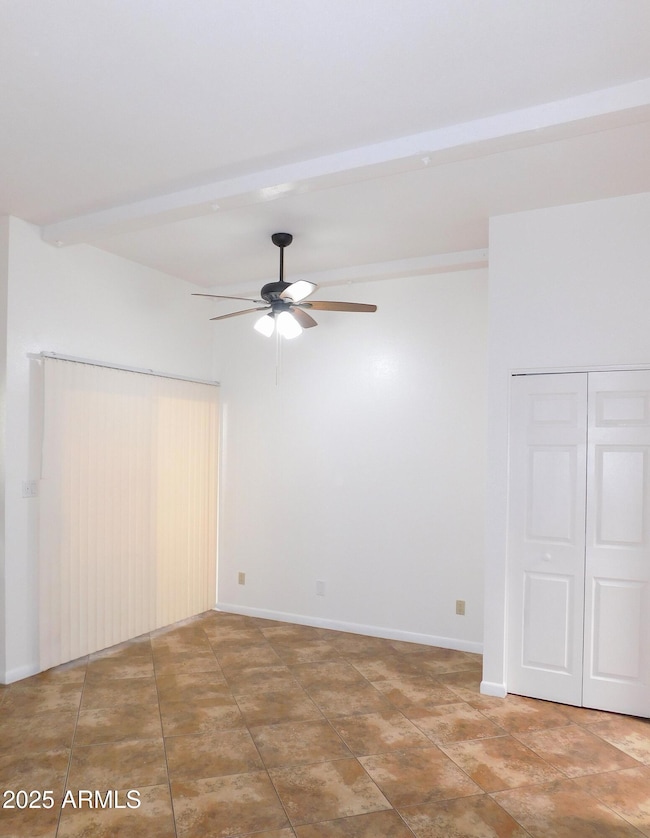520 S Evergreen Rd Unit 26B Tempe, AZ 85281
Apache NeighborhoodEstimated payment $1,760/month
Total Views
4,975
2
Beds
2
Baths
987
Sq Ft
$258
Price per Sq Ft
Highlights
- 2.62 Acre Lot
- Santa Fe Architecture
- Community Pool
- Vaulted Ceiling
- Granite Countertops
- Pickleball Courts
About This Home
A remarkable Patio Home, 2 Bedroom, 2 Baths Condo. With new floors and fresh paint. Better priced for a quick sale. In a quiet community and conveniently situated. Near the ASU campus and Cubs Spring Training as well as the Tempe Market Place. The neighborhood has a pool, a spa and new constructed pickleball courts. Covered parking space.
Property Details
Home Type
- Multi-Family
Est. Annual Taxes
- $822
Year Built
- Built in 1982
Lot Details
- 2.62 Acre Lot
- Wrought Iron Fence
- Backyard Sprinklers
- Grass Covered Lot
HOA Fees
- $350 Monthly HOA Fees
Home Design
- Santa Fe Architecture
- Patio Home
- Property Attached
- Roof Updated in 2021
- Wood Frame Construction
- Built-Up Roof
- Stucco
Interior Spaces
- 987 Sq Ft Home
- 1-Story Property
- Vaulted Ceiling
- Ceiling Fan
- Skylights
- Double Pane Windows
Kitchen
- Kitchen Updated in 2025
- Built-In Electric Oven
- Electric Cooktop
- Built-In Microwave
- Granite Countertops
Flooring
- Floors Updated in 2025
- Carpet
- Tile
Bedrooms and Bathrooms
- 2 Bedrooms
- Primary Bathroom is a Full Bathroom
- 2 Bathrooms
Parking
- Direct Access Garage
- 1 Carport Space
- Common or Shared Parking
- Assigned Parking
- Unassigned Parking
- Community Parking Structure
Outdoor Features
- Patio
- Outdoor Storage
Schools
- Cecil Shamley Elementary And Middle School
- Mcclintock High School
Utilities
- Cooling System Updated in 2021
- Central Air
- Heating Available
- High Speed Internet
Additional Features
- No Interior Steps
- ENERGY STAR Qualified Equipment for Heating
Listing and Financial Details
- Tax Lot B
- Assessor Parcel Number 135-39-218
Community Details
Overview
- Association fees include roof repair, insurance, sewer, pest control, ground maintenance, street maintenance, roof replacement, maintenance exterior
- Heywood Association, Phone Number (602) 437-4777
- University Shadows Subdivision
Recreation
- Pickleball Courts
- Community Pool
Map
Create a Home Valuation Report for This Property
The Home Valuation Report is an in-depth analysis detailing your home's value as well as a comparison with similar homes in the area
Home Values in the Area
Average Home Value in this Area
Tax History
| Year | Tax Paid | Tax Assessment Tax Assessment Total Assessment is a certain percentage of the fair market value that is determined by local assessors to be the total taxable value of land and additions on the property. | Land | Improvement |
|---|---|---|---|---|
| 2025 | $879 | $7,337 | -- | -- |
| 2024 | $702 | $6,988 | -- | -- |
| 2023 | $702 | $17,510 | $3,500 | $14,010 |
| 2022 | $670 | $13,930 | $2,780 | $11,150 |
| 2021 | $684 | $12,650 | $2,530 | $10,120 |
| 2020 | $661 | $12,350 | $2,470 | $9,880 |
| 2019 | $648 | $10,330 | $2,060 | $8,270 |
| 2018 | $631 | $8,450 | $1,690 | $6,760 |
| 2017 | $611 | $7,110 | $1,420 | $5,690 |
| 2016 | $608 | $7,000 | $1,400 | $5,600 |
| 2015 | $588 | $6,280 | $1,250 | $5,030 |
Source: Public Records
Property History
| Date | Event | Price | List to Sale | Price per Sq Ft | Prior Sale |
|---|---|---|---|---|---|
| 11/13/2025 11/13/25 | For Sale | $255,000 | +13.6% | $258 / Sq Ft | |
| 11/01/2025 11/01/25 | Sold | $224,465 | -16.2% | $227 / Sq Ft | View Prior Sale |
| 08/22/2025 08/22/25 | Price Changed | $268,000 | -4.3% | $272 / Sq Ft | |
| 07/05/2025 07/05/25 | Price Changed | $280,000 | -4.1% | $284 / Sq Ft | |
| 05/02/2025 05/02/25 | For Sale | $292,000 | 0.0% | $296 / Sq Ft | |
| 12/01/2018 12/01/18 | Rented | $1,250 | 0.0% | -- | |
| 11/27/2018 11/27/18 | Price Changed | $1,250 | -3.8% | $1 / Sq Ft | |
| 10/27/2018 10/27/18 | For Rent | $1,300 | 0.0% | -- | |
| 10/24/2018 10/24/18 | Sold | $150,000 | -3.2% | $152 / Sq Ft | View Prior Sale |
| 09/15/2018 09/15/18 | For Sale | $154,900 | +40.8% | $157 / Sq Ft | |
| 11/19/2014 11/19/14 | Sold | $110,000 | -1.8% | $111 / Sq Ft | View Prior Sale |
| 10/20/2014 10/20/14 | Pending | -- | -- | -- | |
| 09/28/2014 09/28/14 | Price Changed | $112,000 | -2.6% | $113 / Sq Ft | |
| 07/10/2014 07/10/14 | Price Changed | $115,000 | -4.2% | $117 / Sq Ft | |
| 06/03/2014 06/03/14 | For Sale | $120,000 | -- | $122 / Sq Ft |
Source: Arizona Regional Multiple Listing Service (ARMLS)
Purchase History
| Date | Type | Sale Price | Title Company |
|---|---|---|---|
| Special Warranty Deed | $400,000 | First American Title Insurance | |
| Warranty Deed | $224,465 | First American Title Insurance | |
| Warranty Deed | $150,000 | First American Title Company | |
| Warranty Deed | $110,000 | First American Title | |
| Cash Sale Deed | $78,500 | Fidelity National Title |
Source: Public Records
Mortgage History
| Date | Status | Loan Amount | Loan Type |
|---|---|---|---|
| Previous Owner | $88,000 | New Conventional |
Source: Public Records
Source: Arizona Regional Multiple Listing Service (ARMLS)
MLS Number: 6946589
APN: 135-39-218
Nearby Homes
- 2402 E 5th St Unit 1532
- 2402 E 5th St Unit 1446
- 2402 E 5th St Unit 1595
- 540 N May Unit 3074D
- 540 N May Unit 2132
- 280 S Evergreen Rd Unit 1296
- 280 S Evergreen Rd Unit 1276
- 280 S Evergreen Rd Unit 1374
- 602 N May Unit 49
- 602 N May -- Unit 23
- 602 N May Unit 95
- 2401 E Rio Salado Pkwy Unit 1224
- 2401 E Rio Salado Pkwy Unit 1048
- 2401 E Rio Salado Pkwy Unit 1101
- 2431 E 7th St Unit 7B
- 704 S Lebanon Ln Unit 4A
- 712 S Lebanon Ln Unit 2D
- 555 N May Unit 20
- 2340 E University Dr Unit 32
- 2340 E University Dr Unit 192
- 2516 E 5th Place
- 280 S Evergreen Rd Unit 1319
- 546 S Allred Dr Unit 40C
- 2402 E 5th St Unit 1402
- 540 N May Unit 1131A
- 280 S Evergreen Rd Unit 1311
- 280 S Evergreen Rd Unit 1312
- 2354 W University Dr
- 602 N May -- Unit 23
- 280 S Evergreen Rd Unit Villagio condominium
- 2401 E Rio Salado Pkwy Unit 1094
- 2401 E Rio Salado Pkwy Unit 1045
- 711 N Evergreen Rd
- 2240 W University Dr
- 602 N May Unit 81
- 2402 E 5th St Unit 1626
- 525 N May Unit 10
- 2699 E Silk Oak Dr
- 2675 E Silk Oak Dr
- 2680 E Oakleaf Dr







